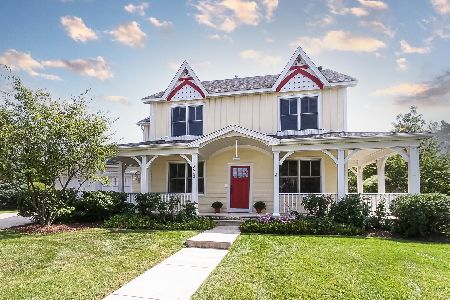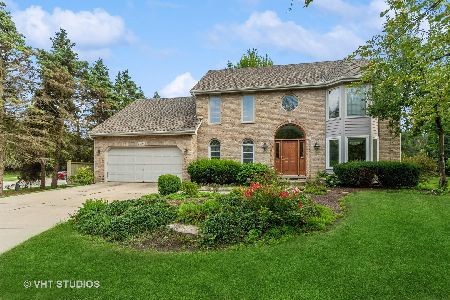1520 Greenlake Drive, Aurora, Illinois 60502
$441,000
|
Sold
|
|
| Status: | Closed |
| Sqft: | 3,328 |
| Cost/Sqft: | $135 |
| Beds: | 4 |
| Baths: | 4 |
| Year Built: | 1994 |
| Property Taxes: | $12,958 |
| Days On Market: | 2534 |
| Lot Size: | 0,28 |
Description
Meticulously Maintained Stonebridge Beauty! From the moment you enter the door will you will be delighted with all this home has to offer.The oversized 2 story foyer greets you and sets the stage for the rest of this home. Be prepared to be impressed with spacious living/dining room with chair rail, crown molding, and recessed lighting.First floor den with with crown molding and built in shelving. Open and bright kitchen with abundance of counter space, custom white cabinetry, double oven, walk in pantry and planning desk! Separate dining area with sliding glass doors leading to large wooden deck and spacious backyard.The two story family room is spectacular with its brick floor to ceiling fireplace and abundance of windows. 2nd staircase from family room leading to luxury master bedroom with dbl doors and crown molding.Master bath with marble flrs, his/her sinks, spa tub,and large walk in closet. 3 large bedrooms one with its own bath.Extra bonus stg, bedroom 4! Dist 204!Welcome Home
Property Specifics
| Single Family | |
| — | |
| Traditional | |
| 1994 | |
| Full | |
| — | |
| No | |
| 0.28 |
| Du Page | |
| — | |
| 218 / Quarterly | |
| Insurance | |
| Public | |
| Public Sewer | |
| 10272350 | |
| 0708300038 |
Nearby Schools
| NAME: | DISTRICT: | DISTANCE: | |
|---|---|---|---|
|
Grade School
Brooks Elementary School |
204 | — | |
|
Middle School
Granger Middle School |
204 | Not in DB | |
|
High School
Metea Valley High School |
204 | Not in DB | |
Property History
| DATE: | EVENT: | PRICE: | SOURCE: |
|---|---|---|---|
| 12 Apr, 2019 | Sold | $441,000 | MRED MLS |
| 20 Feb, 2019 | Under contract | $450,000 | MRED MLS |
| 14 Feb, 2019 | Listed for sale | $450,000 | MRED MLS |
Room Specifics
Total Bedrooms: 4
Bedrooms Above Ground: 4
Bedrooms Below Ground: 0
Dimensions: —
Floor Type: Carpet
Dimensions: —
Floor Type: Carpet
Dimensions: —
Floor Type: Carpet
Full Bathrooms: 4
Bathroom Amenities: Whirlpool,Separate Shower,Double Sink
Bathroom in Basement: 0
Rooms: Den,Eating Area,Foyer
Basement Description: Unfinished
Other Specifics
| 3 | |
| Concrete Perimeter | |
| Asphalt | |
| Deck | |
| Mature Trees | |
| 12234 | |
| Full | |
| Full | |
| Vaulted/Cathedral Ceilings, Skylight(s), Hardwood Floors, Built-in Features, Walk-In Closet(s) | |
| Double Oven, Microwave, Dishwasher, Refrigerator, Washer, Dryer, Cooktop | |
| Not in DB | |
| Clubhouse, Pool, Tennis Courts, Street Lights | |
| — | |
| — | |
| Gas Log |
Tax History
| Year | Property Taxes |
|---|---|
| 2019 | $12,958 |
Contact Agent
Nearby Similar Homes
Nearby Sold Comparables
Contact Agent
Listing Provided By
Coldwell Banker The Real Estate Group







