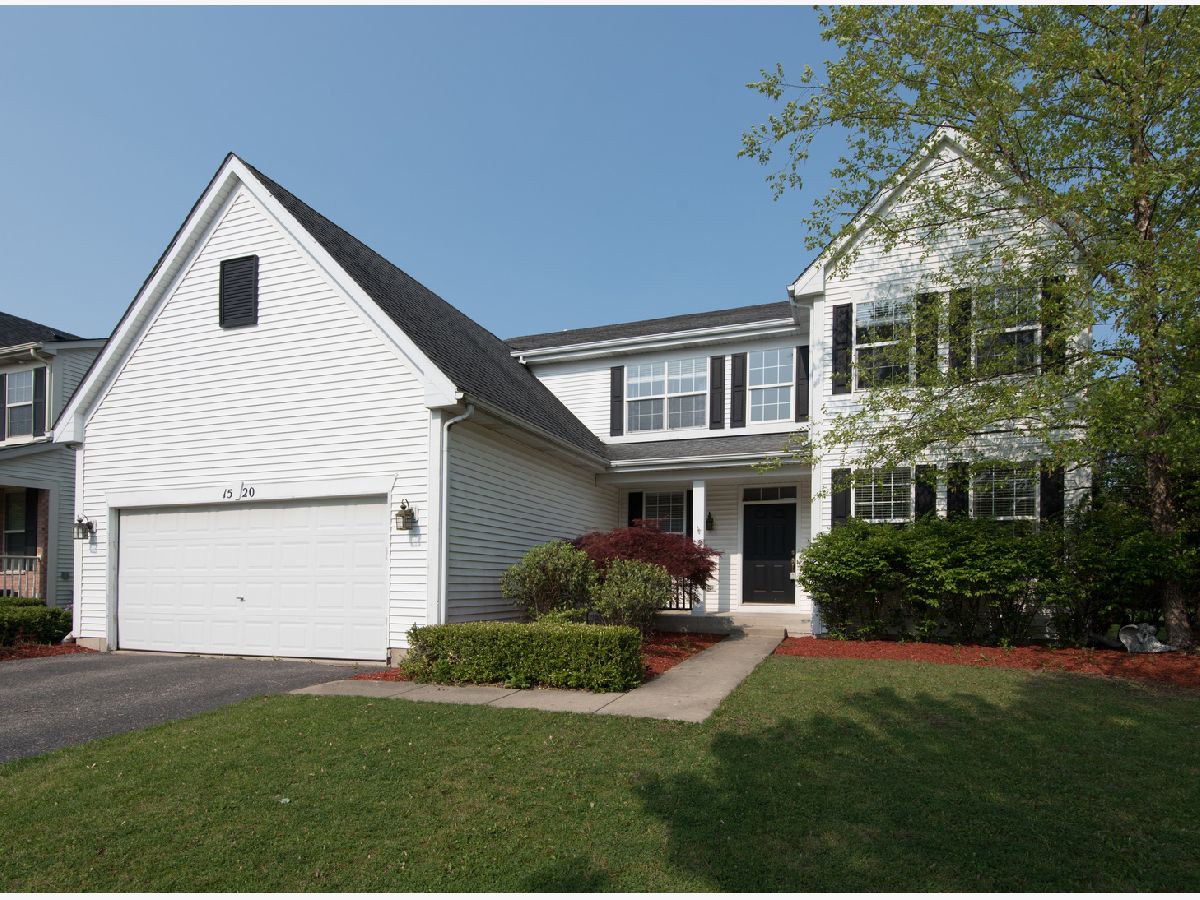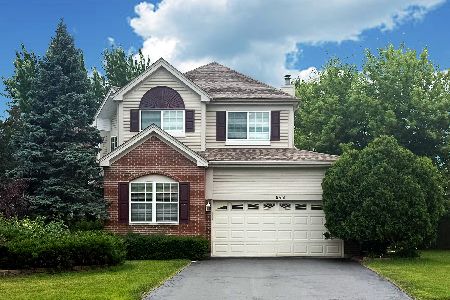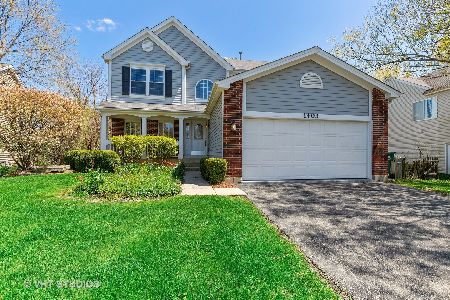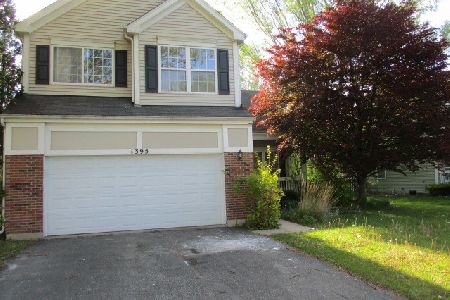1520 Greystone Drive, Gurnee, Illinois 60031
$420,000
|
Sold
|
|
| Status: | Closed |
| Sqft: | 3,272 |
| Cost/Sqft: | $134 |
| Beds: | 4 |
| Baths: | 3 |
| Year Built: | 2001 |
| Property Taxes: | $11,467 |
| Days On Market: | 976 |
| Lot Size: | 0,23 |
Description
Fabulous 5-bedroom, 2.5-bathroom home with finished basement! 2-story foyer, Impressive formal living and dining rooms. Kitchen boasts gorgeous hardwood floors, 42-inch cabinetry, a center island, and a lovely bayed eating area with access to the patio. Large family room with gas-start fireplace. Convenient first-floor den is ideal for working from home. Laundry/mud room with cabinets. Spacious master suite and private bathroom with dual vanity and Jacuzzi tub. Finished basement is a fantastic bonus, complete with a large recreation room, a dry bar and 5th bedroom. Professionally landscaped and well maintained yard. Great location - close to shopping, restaurants, park, and easy access to expressway. A must-see!
Property Specifics
| Single Family | |
| — | |
| — | |
| 2001 | |
| — | |
| BILTMORE | |
| No | |
| 0.23 |
| Lake | |
| Greystone | |
| 175 / Annual | |
| — | |
| — | |
| — | |
| 11796425 | |
| 07181060220000 |
Nearby Schools
| NAME: | DISTRICT: | DISTANCE: | |
|---|---|---|---|
|
Grade School
Woodland Elementary School |
50 | — | |
|
Middle School
Woodland Middle School |
50 | Not in DB | |
|
High School
Warren Township High School |
121 | Not in DB | |
Property History
| DATE: | EVENT: | PRICE: | SOURCE: |
|---|---|---|---|
| 29 Jul, 2015 | Sold | $375,000 | MRED MLS |
| 20 Jun, 2015 | Under contract | $379,900 | MRED MLS |
| 17 Jun, 2015 | Listed for sale | $379,900 | MRED MLS |
| 11 Aug, 2023 | Sold | $420,000 | MRED MLS |
| 11 Jul, 2023 | Under contract | $439,000 | MRED MLS |
| — | Last price change | $450,000 | MRED MLS |
| 1 Jun, 2023 | Listed for sale | $479,000 | MRED MLS |





































Room Specifics
Total Bedrooms: 5
Bedrooms Above Ground: 4
Bedrooms Below Ground: 1
Dimensions: —
Floor Type: —
Dimensions: —
Floor Type: —
Dimensions: —
Floor Type: —
Dimensions: —
Floor Type: —
Full Bathrooms: 3
Bathroom Amenities: Whirlpool,Separate Shower,Double Sink
Bathroom in Basement: 0
Rooms: —
Basement Description: Finished
Other Specifics
| 2 | |
| — | |
| — | |
| — | |
| — | |
| 72X139 | |
| — | |
| — | |
| — | |
| — | |
| Not in DB | |
| — | |
| — | |
| — | |
| — |
Tax History
| Year | Property Taxes |
|---|---|
| 2015 | $9,101 |
| 2023 | $11,467 |
Contact Agent
Nearby Similar Homes
Nearby Sold Comparables
Contact Agent
Listing Provided By
Four Seasons Homes LLC










