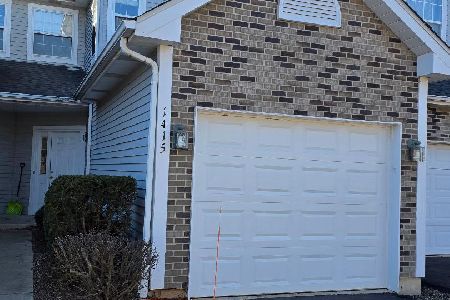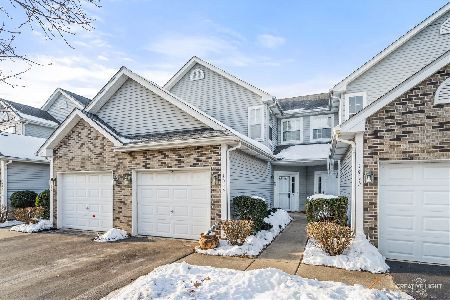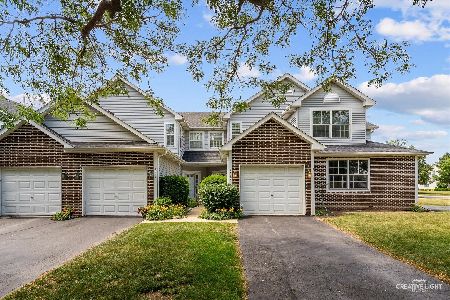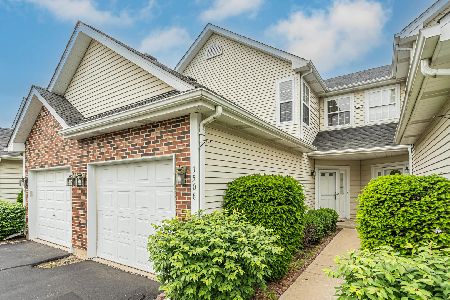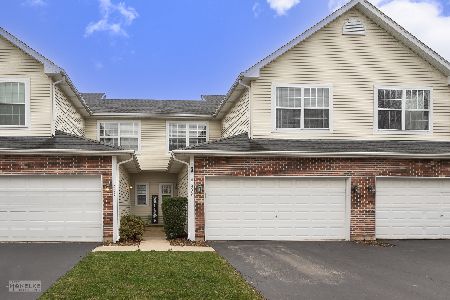1520 Stoneridge Court, Yorkville, Illinois 60560
$155,000
|
Sold
|
|
| Status: | Closed |
| Sqft: | 1,656 |
| Cost/Sqft: | $94 |
| Beds: | 2 |
| Baths: | 3 |
| Year Built: | 1995 |
| Property Taxes: | $3,541 |
| Days On Market: | 2164 |
| Lot Size: | 0,00 |
Description
This is the one you've been waiting for! Updated, light and bright 2 bed, 2 bath townhome in The Oaks at Fox Hill. Nine-foot ceilings give an open feel throughout. Two-story great room with fireplace provides abundant light through the huge south-facing windows. On-trend laminate floors flow into the large dining area which is big enough for a farm-style table. Newer sliding glass doors open to a sunny back patio. Back inside, kitchen has been upgraded with all stainless steel appliances (about 4 yrs old) and granite counter tops. Plenty of additional table space in the eat-in kitchen as well. Large pantry closet in adjacent hallway provides additional food storage. A half-bath and laundry/utility room round out the first-floor space. Upstairs you will find plush, new carpeting and a large, 15x13 loft area which could easily be converted to a third bedroom. Ample master suite has vaulted ceilings and plenty of space for a king-sized bed. En suite has dual vanities and a tub/shower combo. Down the hall is an additional full bath and bedroom. Full, two-car garage with additional storage. Newer items include roof (3 years), W/D (3 years), updated light fixtures throughout, carpet (6 months), appliances (4 years) and newer slider. Quiet cut-de-sac location with parks and trails close by. Close to schools, shopping, local state parks and trendy downtown Yorkville. FHA and VA approved. Schedule your showing today!
Property Specifics
| Condos/Townhomes | |
| 2 | |
| — | |
| 1995 | |
| None | |
| — | |
| No | |
| — |
| Kendall | |
| Fox Hill | |
| 140 / Monthly | |
| Insurance,Exterior Maintenance,Lawn Care,Snow Removal | |
| Public | |
| Public Sewer | |
| 10645861 | |
| 0230105035 |
Nearby Schools
| NAME: | DISTRICT: | DISTANCE: | |
|---|---|---|---|
|
Grade School
Yorkville Grade School |
115 | — | |
|
Middle School
Yorkville Middle School |
115 | Not in DB | |
|
High School
Yorkville High School |
115 | Not in DB | |
Property History
| DATE: | EVENT: | PRICE: | SOURCE: |
|---|---|---|---|
| 1 May, 2020 | Sold | $155,000 | MRED MLS |
| 27 Feb, 2020 | Under contract | $155,000 | MRED MLS |
| 22 Feb, 2020 | Listed for sale | $155,000 | MRED MLS |
| 14 Jun, 2024 | Sold | $270,000 | MRED MLS |
| 7 Apr, 2024 | Under contract | $255,000 | MRED MLS |
| 1 Apr, 2024 | Listed for sale | $255,000 | MRED MLS |
Room Specifics
Total Bedrooms: 2
Bedrooms Above Ground: 2
Bedrooms Below Ground: 0
Dimensions: —
Floor Type: Carpet
Full Bathrooms: 3
Bathroom Amenities: Double Sink
Bathroom in Basement: 0
Rooms: Loft
Basement Description: Slab
Other Specifics
| 2 | |
| Concrete Perimeter | |
| Asphalt | |
| Patio, Storms/Screens | |
| Cul-De-Sac | |
| 27X72 | |
| — | |
| Full | |
| Vaulted/Cathedral Ceilings, Wood Laminate Floors, First Floor Laundry, Laundry Hook-Up in Unit | |
| Range, Microwave, Dishwasher, Refrigerator, Washer, Dryer, Stainless Steel Appliance(s) | |
| Not in DB | |
| — | |
| — | |
| Bike Room/Bike Trails, Park | |
| Gas Log |
Tax History
| Year | Property Taxes |
|---|---|
| 2020 | $3,541 |
| 2024 | $4,223 |
Contact Agent
Nearby Similar Homes
Nearby Sold Comparables
Contact Agent
Listing Provided By
Brummel Properties, Inc.

