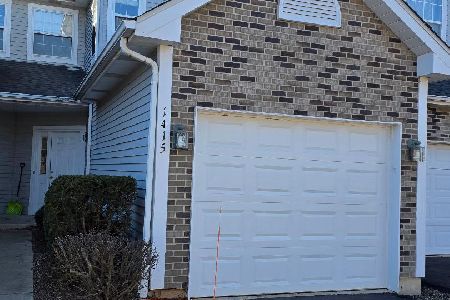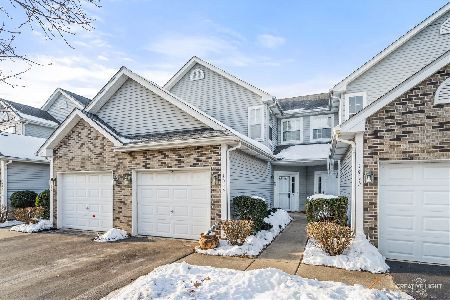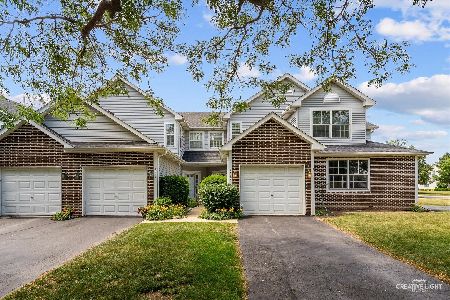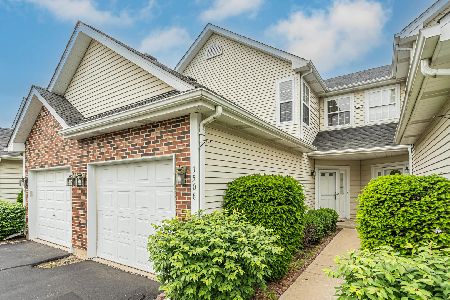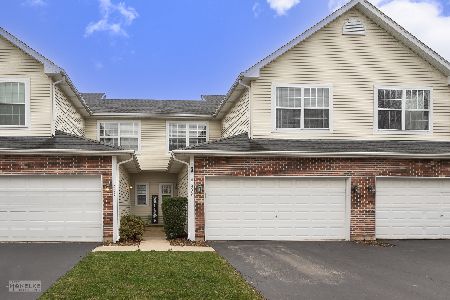1524 Stoneridge Court, Yorkville, Illinois 60560
$147,290
|
Sold
|
|
| Status: | Closed |
| Sqft: | 1,656 |
| Cost/Sqft: | $86 |
| Beds: | 3 |
| Baths: | 3 |
| Year Built: | 1997 |
| Property Taxes: | $4,344 |
| Days On Market: | 2214 |
| Lot Size: | 0,00 |
Description
Great bones! 3br/2.1ba end unit...Large kitchen has an eat-in area, white painted cabinets, granite counter tops, laminate flooring, SS Frigidaire dishwasher & stove, & Samsung micro that stay! DR features updated fixture, chair rail. Powder has ceramic tile, updated fixture. Vaulted living room, with 2 story windows and lots of light with faux wood blinds. Master bath has ceramic floors and ceramic tile surround a deep tub and master has a spacious WIC. 2nd bath has porcelain plank wood grain floors. White 6 panel doors throughout, concrete patio for outdoor entertaining. Newer hot water heater. Minutes to all shopping, dining, area hospital, playground with a basketball court, baseball diamonds, disc golf, biking trails within the surrounding neighborhood of Fox Hill. Welcome home!
Property Specifics
| Condos/Townhomes | |
| 2 | |
| — | |
| 1997 | |
| None | |
| — | |
| No | |
| — |
| Kendall | |
| Fox Hill | |
| 130 / Monthly | |
| Insurance,Exterior Maintenance,Lawn Care,Snow Removal | |
| Public | |
| Public Sewer | |
| 10601222 | |
| 0230105034 |
Nearby Schools
| NAME: | DISTRICT: | DISTANCE: | |
|---|---|---|---|
|
Middle School
Yorkville Middle School |
115 | Not in DB | |
|
High School
Yorkville High School |
115 | Not in DB | |
Property History
| DATE: | EVENT: | PRICE: | SOURCE: |
|---|---|---|---|
| 1 Jul, 2015 | Sold | $136,000 | MRED MLS |
| 4 May, 2015 | Under contract | $139,000 | MRED MLS |
| 17 Apr, 2015 | Listed for sale | $139,000 | MRED MLS |
| 25 Jun, 2020 | Sold | $147,290 | MRED MLS |
| 31 Mar, 2020 | Under contract | $143,000 | MRED MLS |
| — | Last price change | $149,900 | MRED MLS |
| 3 Jan, 2020 | Listed for sale | $149,900 | MRED MLS |
Room Specifics
Total Bedrooms: 3
Bedrooms Above Ground: 3
Bedrooms Below Ground: 0
Dimensions: —
Floor Type: Carpet
Dimensions: —
Floor Type: Carpet
Full Bathrooms: 3
Bathroom Amenities: Double Sink
Bathroom in Basement: 0
Rooms: Eating Area
Basement Description: None
Other Specifics
| 2 | |
| Concrete Perimeter | |
| Asphalt | |
| Patio, Storms/Screens | |
| Cul-De-Sac | |
| 27 X 72 | |
| — | |
| Full | |
| Vaulted/Cathedral Ceilings, Wood Laminate Floors, First Floor Laundry, Walk-In Closet(s) | |
| Range, Microwave, Dishwasher, Disposal | |
| Not in DB | |
| — | |
| — | |
| — | |
| — |
Tax History
| Year | Property Taxes |
|---|---|
| 2015 | $2,805 |
| 2020 | $4,344 |
Contact Agent
Nearby Similar Homes
Nearby Sold Comparables
Contact Agent
Listing Provided By
Charles Rutenberg Realty of IL

