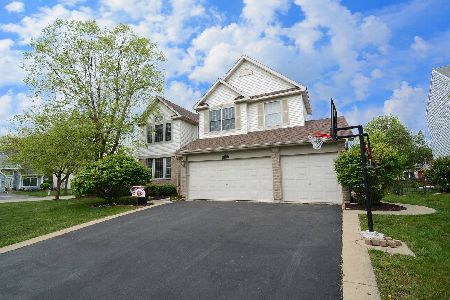1520 Trailwood Drive, Crystal Lake, Illinois 60014
$358,000
|
Sold
|
|
| Status: | Closed |
| Sqft: | 2,349 |
| Cost/Sqft: | $147 |
| Beds: | 4 |
| Baths: | 3 |
| Year Built: | 1998 |
| Property Taxes: | $9,418 |
| Days On Market: | 1713 |
| Lot Size: | 0,23 |
Description
Nothing to do but move into this beautiful updated 4 bedroom home located in Woodscreek Subdivision in Crystal Lake. Relax with your morning coffee on the inviting front porch. Inside, the spacious living room with soaring two-story ceilings and an abundance of natural lighting opens to a formal dining area with wainscoting and pass through to the kitchen~ perfect for entertaining. The updated kitchen features new solid surface counters, 42 inch cabinetry, new backsplash, new dishwasher, stainless steel appliances, and an eat-in area with slider to the patio. Convenient first floor laundry too! Upstairs is a loft area that could be used as an office, master bedroom with an updated en-suite bath, two additional bedrooms with ample closet space, and an updated full bath. There is all new carpeting on the second level. The finished basement includes; a large game room, rec room, and an exercise area. Outside, you can relax or entertain on the brick paver patio overlooking the picturesque yard. The 3 car garage is drywalled, painted, and has 220 amp outlets. Located close to restaurants, shopping and Randall Road. Don't miss this gem~ won't last long!
Property Specifics
| Single Family | |
| — | |
| — | |
| 1998 | |
| Full | |
| — | |
| No | |
| 0.23 |
| Mc Henry | |
| Woodscreek | |
| 35 / Annual | |
| Other | |
| Public | |
| Public Sewer | |
| 11119578 | |
| 1918353016 |
Nearby Schools
| NAME: | DISTRICT: | DISTANCE: | |
|---|---|---|---|
|
Grade School
Woods Creek Elementary School |
47 | — | |
|
Middle School
Lundahl Middle School |
47 | Not in DB | |
|
High School
Crystal Lake South High School |
155 | Not in DB | |
Property History
| DATE: | EVENT: | PRICE: | SOURCE: |
|---|---|---|---|
| 6 Jul, 2021 | Sold | $358,000 | MRED MLS |
| 16 Jun, 2021 | Under contract | $344,900 | MRED MLS |
| 11 Jun, 2021 | Listed for sale | $344,900 | MRED MLS |
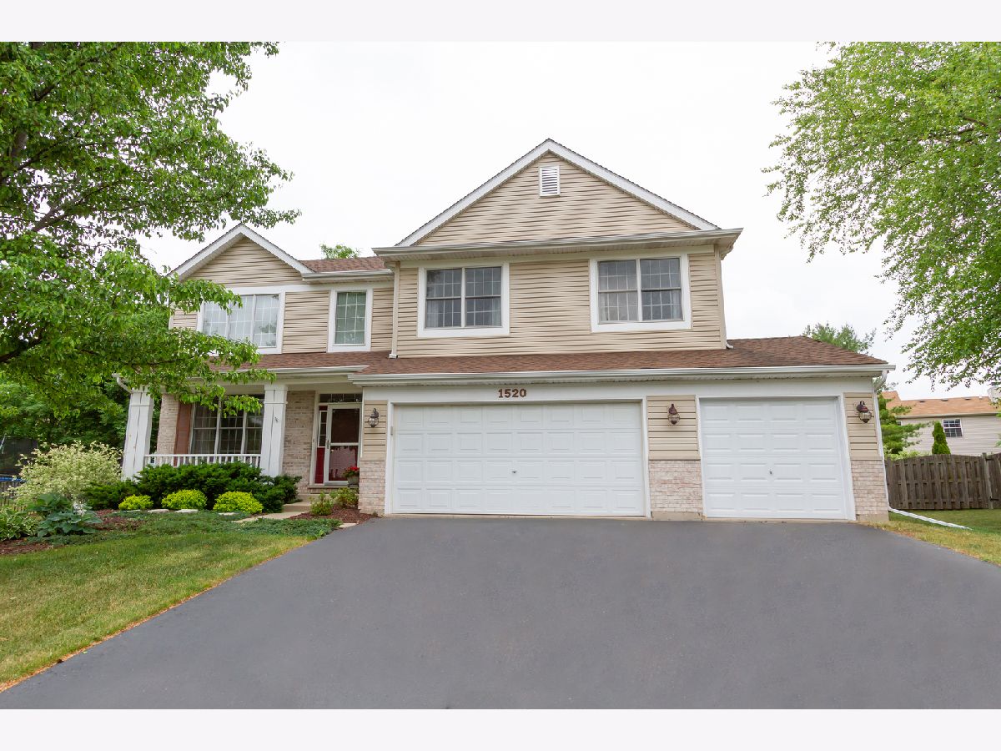
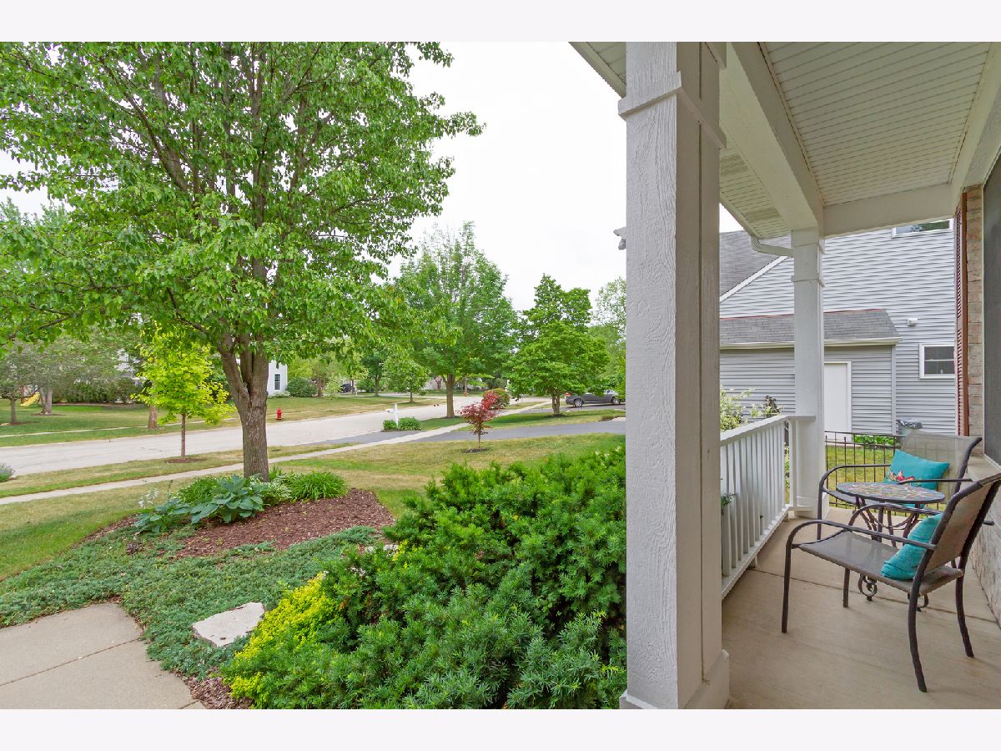
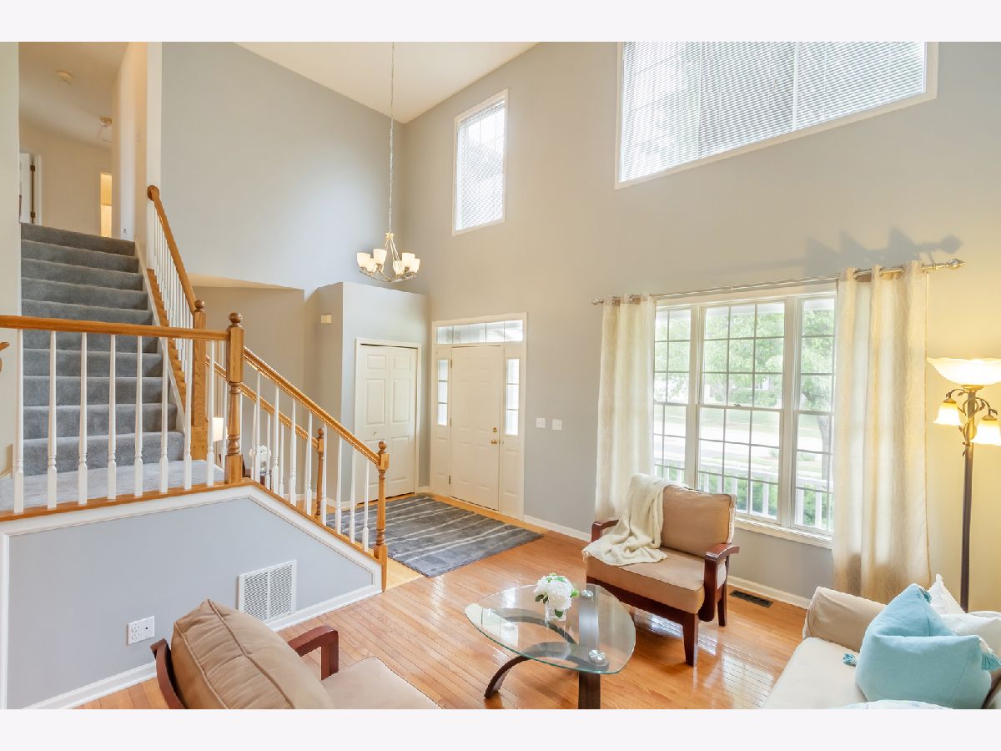
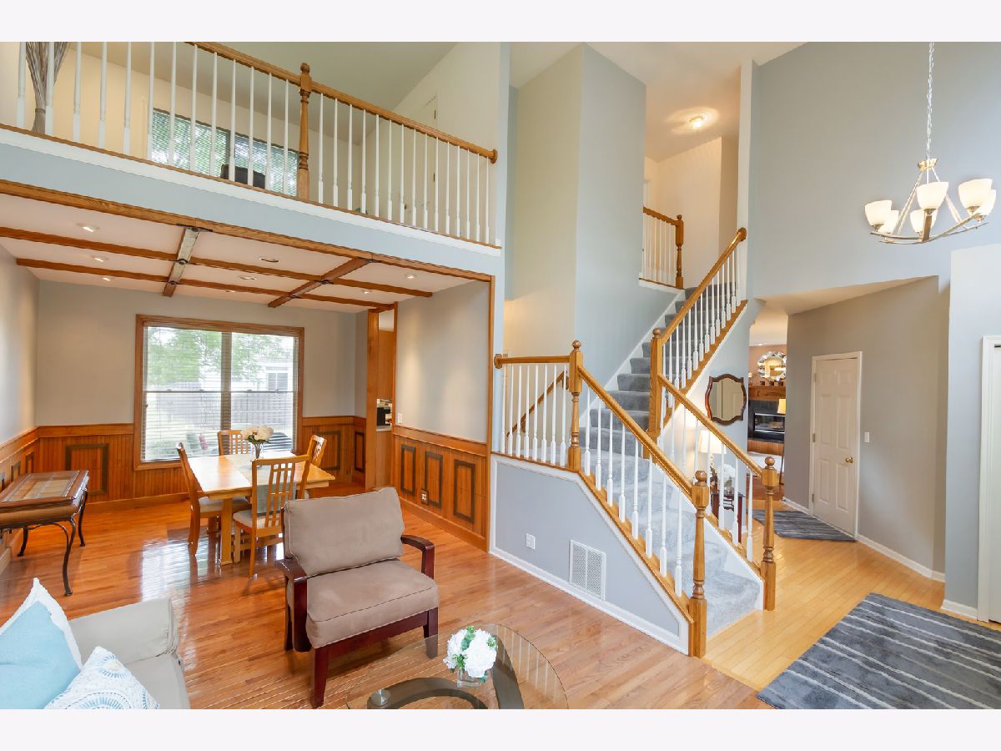








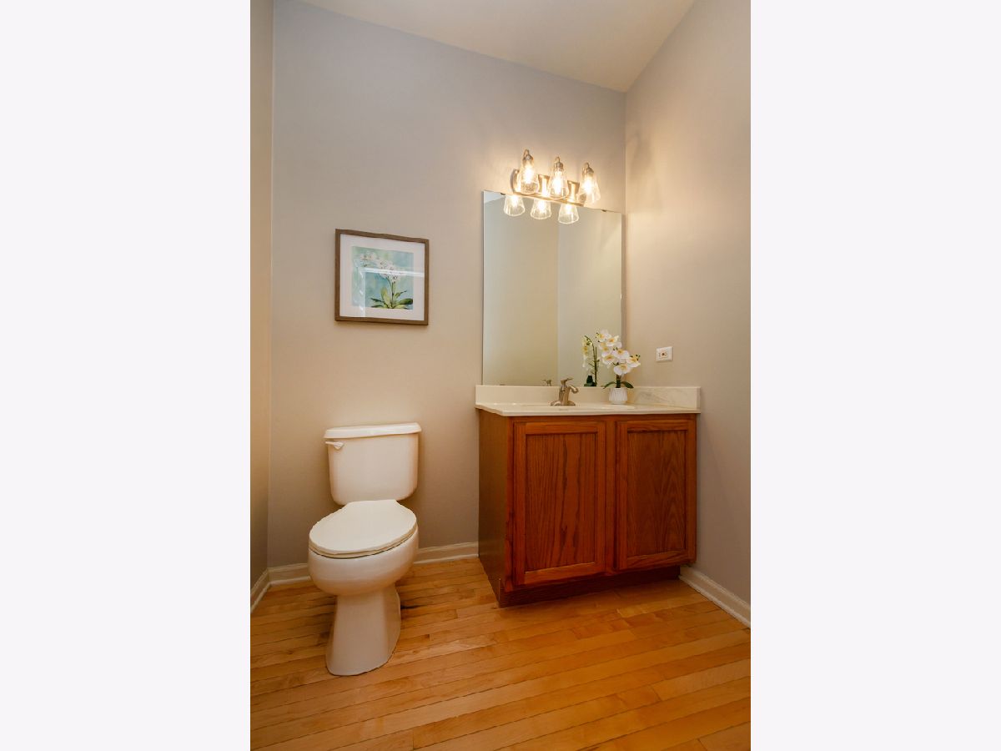














Room Specifics
Total Bedrooms: 4
Bedrooms Above Ground: 4
Bedrooms Below Ground: 0
Dimensions: —
Floor Type: Carpet
Dimensions: —
Floor Type: Carpet
Dimensions: —
Floor Type: Carpet
Full Bathrooms: 3
Bathroom Amenities: Double Sink
Bathroom in Basement: 0
Rooms: Recreation Room,Game Room,Exercise Room
Basement Description: Finished
Other Specifics
| 3 | |
| Concrete Perimeter | |
| Asphalt | |
| Brick Paver Patio, Storms/Screens | |
| — | |
| 9984 | |
| — | |
| Full | |
| Vaulted/Cathedral Ceilings, Hardwood Floors, First Floor Laundry | |
| Range, Microwave, Dishwasher, Refrigerator, Washer, Dryer, Disposal | |
| Not in DB | |
| Sidewalks, Street Lights, Street Paved | |
| — | |
| — | |
| — |
Tax History
| Year | Property Taxes |
|---|---|
| 2021 | $9,418 |
Contact Agent
Nearby Similar Homes
Nearby Sold Comparables
Contact Agent
Listing Provided By
RE/MAX Suburban




