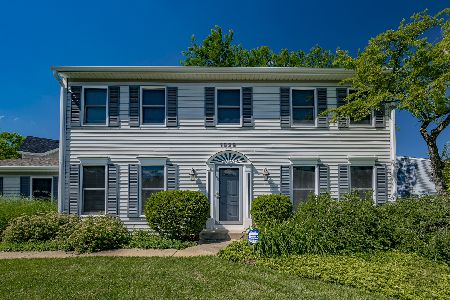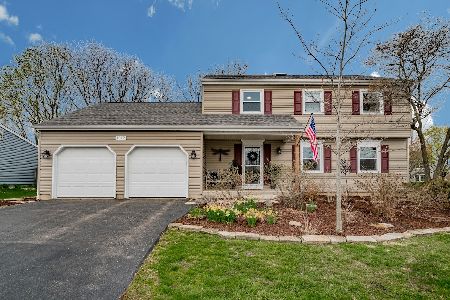1520 Tulane Drive, Naperville, Illinois 60565
$466,000
|
Sold
|
|
| Status: | Closed |
| Sqft: | 2,324 |
| Cost/Sqft: | $198 |
| Beds: | 4 |
| Baths: | 3 |
| Year Built: | 1981 |
| Property Taxes: | $7,674 |
| Days On Market: | 2474 |
| Lot Size: | 0,21 |
Description
Beautiful home in a terrific neighborhood! This updated home is light and bright with a great floor plan. Hardwood floors throughout main level, skylights, solar tubes and freshly painted. The Kitchen is a dream with quartz counters, stainless appliances, custom cabinets with soft close doors & drawers and is simply a perfect place to cook with family and friends. The Family Room showcases a vaulted ceiling, skylights, and gas fireplace. The large wood deck and brick patio creates a wonderful outdoor living space to enjoy the beautiful perennial garden and shade trees. Perfect for entertaining or just relaxing. New asphalt driveway, insulated garage. Roof has ice and water shield. Walk to top rated Ranch View School and park. Original owner. See the list of updates attached to the listing.
Property Specifics
| Single Family | |
| — | |
| Colonial | |
| 1981 | |
| Partial | |
| SHERATON | |
| No | |
| 0.21 |
| Du Page | |
| Campus Green | |
| 0 / Not Applicable | |
| None | |
| Lake Michigan,Public | |
| Public Sewer | |
| 10386954 | |
| 0828310007 |
Nearby Schools
| NAME: | DISTRICT: | DISTANCE: | |
|---|---|---|---|
|
Grade School
Ranch View Elementary School |
203 | — | |
|
Middle School
Kennedy Junior High School |
203 | Not in DB | |
|
High School
Naperville Central High School |
203 | Not in DB | |
Property History
| DATE: | EVENT: | PRICE: | SOURCE: |
|---|---|---|---|
| 11 Jul, 2019 | Sold | $466,000 | MRED MLS |
| 27 May, 2019 | Under contract | $460,000 | MRED MLS |
| 21 May, 2019 | Listed for sale | $460,000 | MRED MLS |
Room Specifics
Total Bedrooms: 4
Bedrooms Above Ground: 4
Bedrooms Below Ground: 0
Dimensions: —
Floor Type: Hardwood
Dimensions: —
Floor Type: Carpet
Dimensions: —
Floor Type: Carpet
Full Bathrooms: 3
Bathroom Amenities: —
Bathroom in Basement: 0
Rooms: No additional rooms
Basement Description: Partially Finished,Crawl,Egress Window
Other Specifics
| 2 | |
| Concrete Perimeter | |
| Asphalt | |
| Deck, Brick Paver Patio, Storms/Screens | |
| Landscaped,Mature Trees | |
| 73X120X73X130 | |
| Unfinished | |
| Full | |
| Vaulted/Cathedral Ceilings, Skylight(s), Hardwood Floors, Solar Tubes/Light Tubes, First Floor Laundry, Walk-In Closet(s) | |
| Microwave, Dishwasher, High End Refrigerator, Washer, Dryer, Disposal, Stainless Steel Appliance(s), Cooktop, Built-In Oven, Range Hood | |
| Not in DB | |
| Sidewalks, Street Lights, Street Paved | |
| — | |
| — | |
| Gas Log, Gas Starter |
Tax History
| Year | Property Taxes |
|---|---|
| 2019 | $7,674 |
Contact Agent
Nearby Similar Homes
Nearby Sold Comparables
Contact Agent
Listing Provided By
Berkshire Hathaway HomeServices KoenigRubloff








