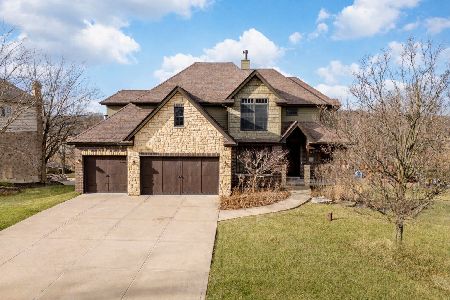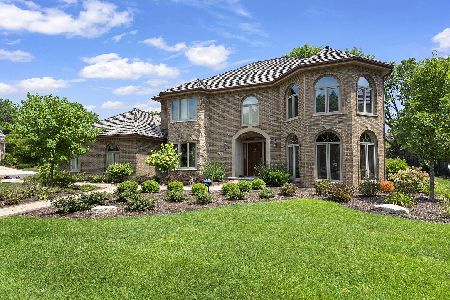15201 Ginger Creek Lane, Orland Park, Illinois 60467
$715,000
|
Sold
|
|
| Status: | Closed |
| Sqft: | 5,000 |
| Cost/Sqft: | $143 |
| Beds: | 4 |
| Baths: | 4 |
| Year Built: | 1990 |
| Property Taxes: | $10,916 |
| Days On Market: | 1577 |
| Lot Size: | 0,00 |
Description
This 5 bedroom, 3.5 bathroom home is in a league of its own in Spring Creek Estates! This sought after subdivision located in Orland Park is above the rest! Surrounded by wonderful neighbors, and Spring Creek Estate Park. Its not just about the home its the entire package! You are walking into a home that is meticulously maintained and was fully updated in 2021. Our sellers spared no expense on the quality and workmanship when they remodeled. The home beams with pride of ownership. It has exceptional hidden details, custom cabinetry, and designer lighting. This home has brand new 4-inch white oak wood flooring that was stained to a medium dark brown throughout the first and second levels, that create a refined atmosphere for living and entertaining. A Chef's dream, with custom cabinetry, brand new Sub-Zero and Jenn-Air Appliances. Remarkable quartzite countertops, island, and a serving counter with a coffee bar. A walk- in 90 sq. ft. customized pantry that you will not find anywhere else. On the second level, three roomy bedrooms plus a huge primary suite with a spa like retreat feel in the bathroom. The honed marble floored basement provides the ultimate open layout with entertaining space that includes a full kitchen that has a Sub Zero refrigerator and Freezer with Wolf electric cook top and a wall oven. A Serving bar with an under-counter 56- bottle zone wine refrigerator. In addition, the basement has a 3-station home office/ student station with a sitting room. A Full bathroom and bedroom. Brand new professional landscaping, with an Award Winning Belgard Paver Patio that is 1,500 sq. ft. Garage has epoxy floors with built in California Closet systems, New concrete driveway that includes a 3 car pad. Roof 3 years old, Furnace/AC 8 years old, 75-gallon water heater 5 years old. Pella windows 10 years old. Wireless Sprinkler System, Mist Away mosquito Control System, ADT Security System exterior camera/DVR, Automated Alexa- Enabled home automation, Allergen purifier system, The Entire has home Sonos audio system. Brand new sky lights in throughout the entire. Full home generator. The list goes on. All you have to do is move in! 3500sq ft. + 1500sq feet in the basement.
Property Specifics
| Single Family | |
| — | |
| — | |
| 1990 | |
| Full | |
| — | |
| No | |
| — |
| Cook | |
| — | |
| — / Not Applicable | |
| None | |
| Lake Michigan,Public | |
| Public Sewer | |
| 11216914 | |
| 27182050090000 |
Nearby Schools
| NAME: | DISTRICT: | DISTANCE: | |
|---|---|---|---|
|
Grade School
Meadow Ridge School |
135 | — | |
|
Middle School
Century Junior High School |
135 | Not in DB | |
|
High School
Carl Sandburg High School |
230 | Not in DB | |
Property History
| DATE: | EVENT: | PRICE: | SOURCE: |
|---|---|---|---|
| 18 Oct, 2021 | Sold | $715,000 | MRED MLS |
| 3 Oct, 2021 | Under contract | $715,000 | MRED MLS |
| 23 Sep, 2021 | Listed for sale | $715,000 | MRED MLS |
| 8 Jan, 2024 | Sold | $767,500 | MRED MLS |
| 11 Dec, 2023 | Under contract | $794,900 | MRED MLS |
| 2 Nov, 2023 | Listed for sale | $794,900 | MRED MLS |
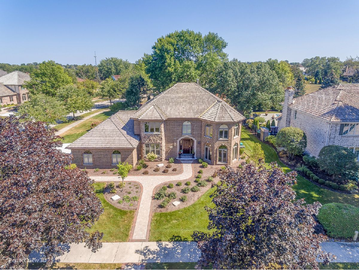
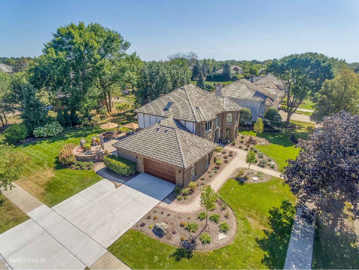
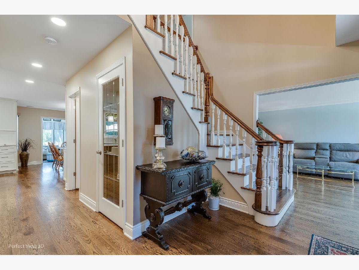
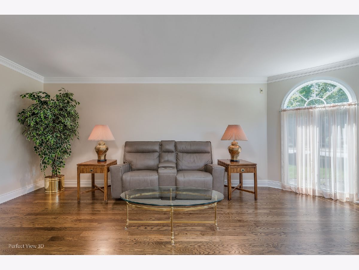
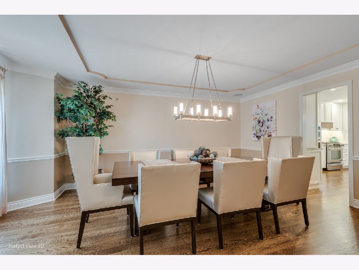
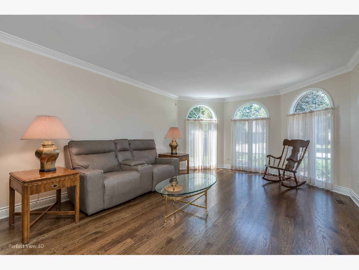
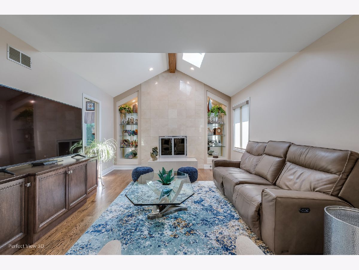
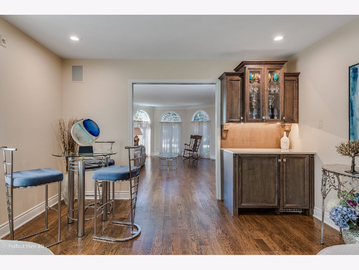
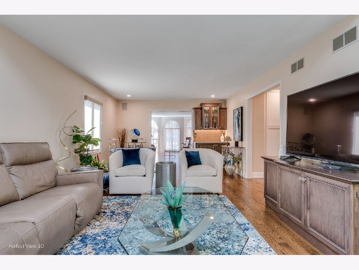
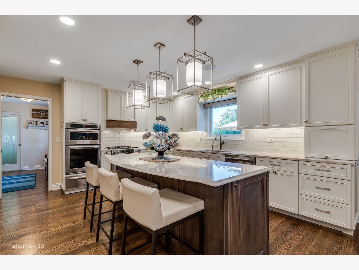
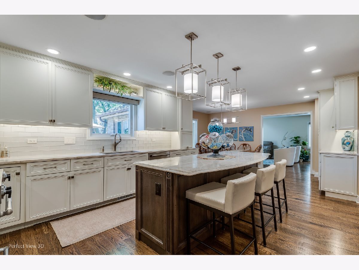
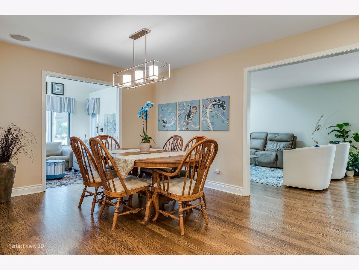
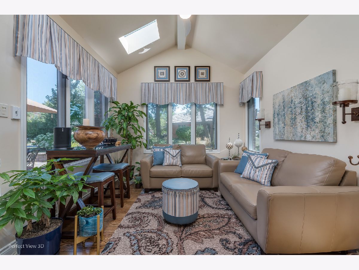
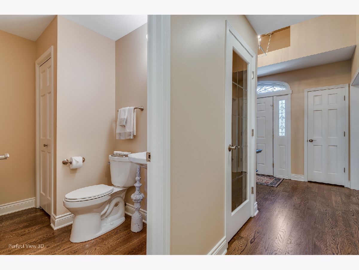
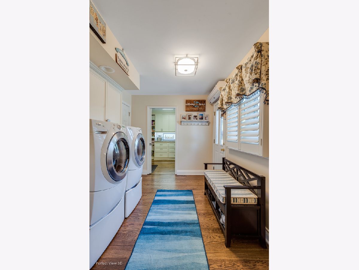
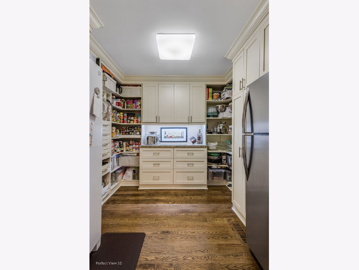
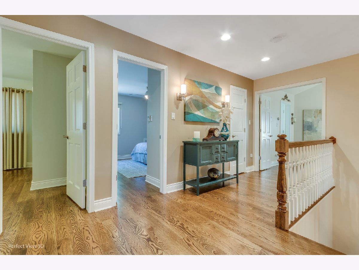
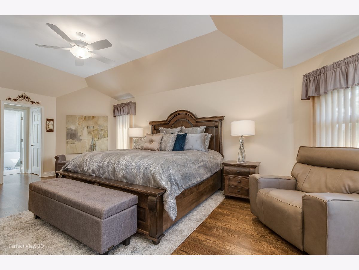
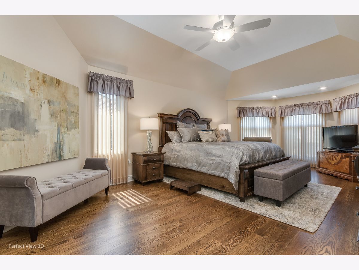
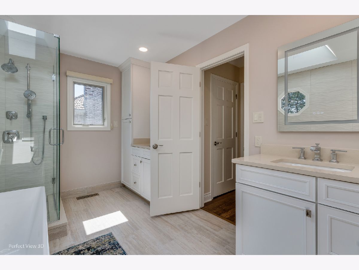
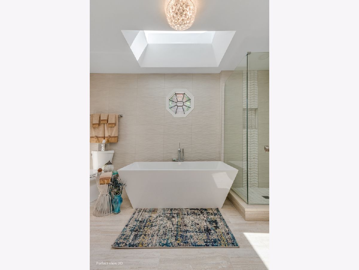
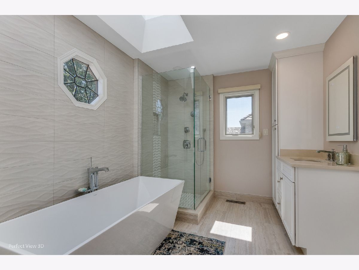
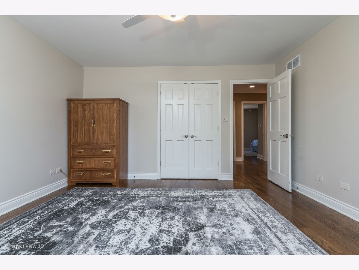
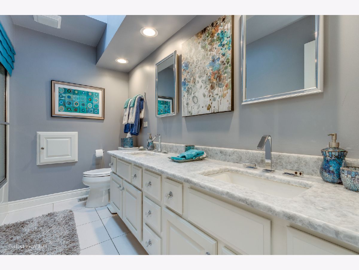
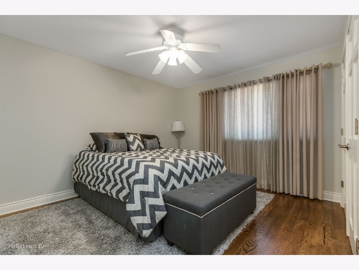
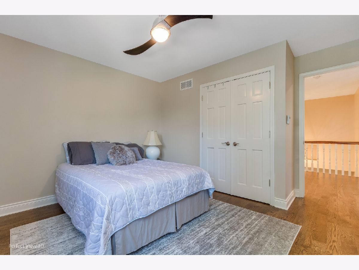
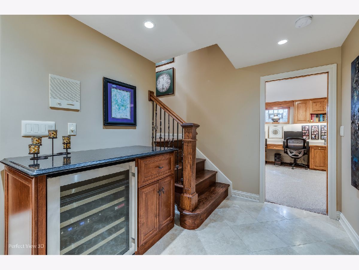
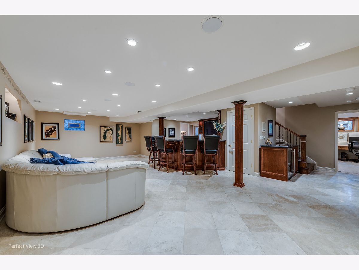
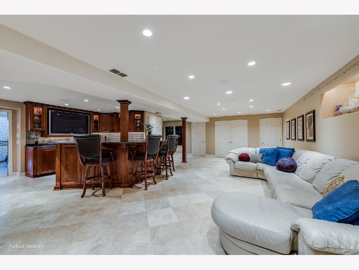
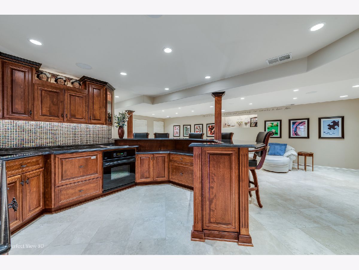
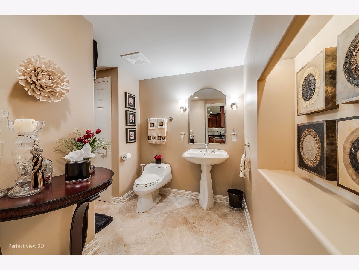
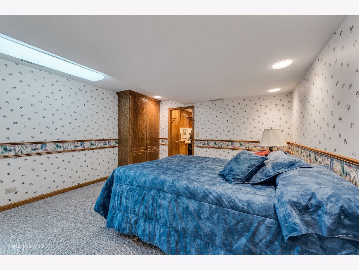
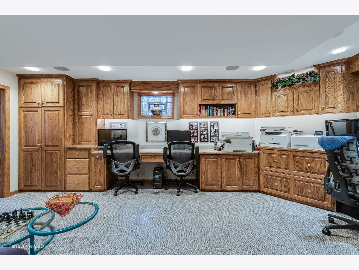
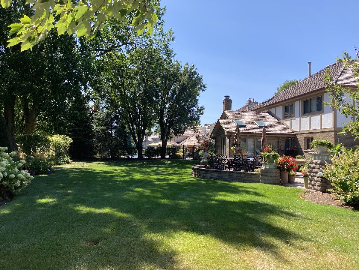
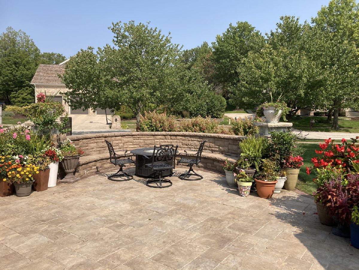
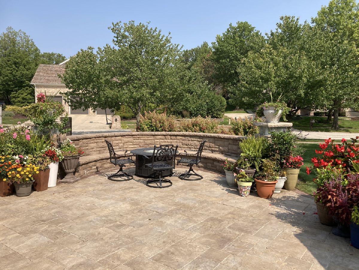
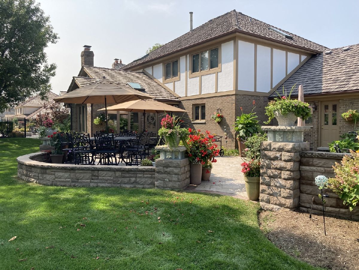
Room Specifics
Total Bedrooms: 5
Bedrooms Above Ground: 4
Bedrooms Below Ground: 1
Dimensions: —
Floor Type: Hardwood
Dimensions: —
Floor Type: Hardwood
Dimensions: —
Floor Type: Hardwood
Dimensions: —
Floor Type: —
Full Bathrooms: 4
Bathroom Amenities: —
Bathroom in Basement: 1
Rooms: Bedroom 5
Basement Description: Finished
Other Specifics
| 3 | |
| — | |
| Concrete | |
| Patio | |
| — | |
| 14677 | |
| — | |
| Full | |
| — | |
| — | |
| Not in DB | |
| — | |
| — | |
| — | |
| — |
Tax History
| Year | Property Taxes |
|---|---|
| 2021 | $10,916 |
| 2024 | $14,487 |
Contact Agent
Nearby Sold Comparables
Contact Agent
Listing Provided By
Keller Williams Preferred Rlty

