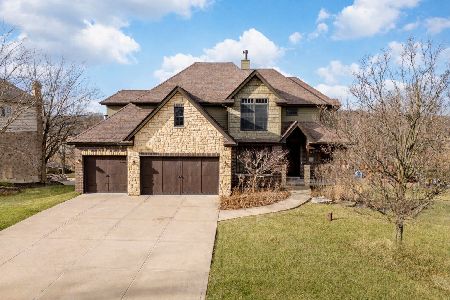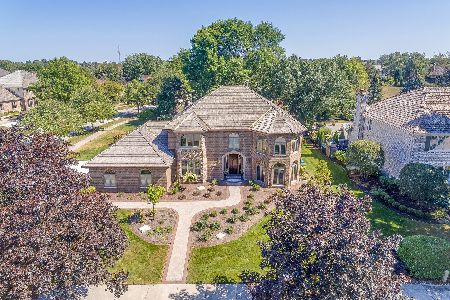11312 Spring Creek Lane, Orland Park, Illinois 60467
$532,500
|
Sold
|
|
| Status: | Closed |
| Sqft: | 3,561 |
| Cost/Sqft: | $150 |
| Beds: | 5 |
| Baths: | 4 |
| Year Built: | 1991 |
| Property Taxes: | $11,767 |
| Days On Market: | 3545 |
| Lot Size: | 0,32 |
Description
5 bedroom colonial with new premium wood shake roof that adorns the new windows w/transferable warranty, recently updated cement fiber board siding & shutters. 4 custom fireplaces; family room, basement, bedroom & kitchen offer both beauty & warmth. This coupled with the sitting area present a kitchen like no other. Sub Zero refrigerator, freezer & bonus drawers as well as an abundance of pantry style cabinetry & granite to hold enough food for the masses. Delight as you prepare delicious meals on a Wolf 6 burner stove with griddle & warming drawers. Make it a family affair with the T-shaped island complete with seating. After dinner relax in the sitting room. Main level office/5th bedroom, full bath & bright laundry room. Expansive finished basement complete with rec room, decorative fireplace, full bath & storage. 2 new hot water heaters. Step outside to the large deck overlooking the wooded lot. Walk to park, pond & trails. Listed below appraised value!
Property Specifics
| Single Family | |
| — | |
| Colonial | |
| 1991 | |
| Full | |
| COLONIAL | |
| No | |
| 0.32 |
| Cook | |
| Spring Creek Estates | |
| 0 / Not Applicable | |
| None | |
| Lake Michigan | |
| Public Sewer | |
| 09217402 | |
| 27182070080000 |
Nearby Schools
| NAME: | DISTRICT: | DISTANCE: | |
|---|---|---|---|
|
Grade School
High Point Elementary School |
135 | — | |
|
Middle School
Orland Junior High School |
135 | Not in DB | |
|
High School
Carl Sandburg High School |
230 | Not in DB | |
Property History
| DATE: | EVENT: | PRICE: | SOURCE: |
|---|---|---|---|
| 28 Dec, 2016 | Sold | $532,500 | MRED MLS |
| 12 Nov, 2016 | Under contract | $532,500 | MRED MLS |
| — | Last price change | $534,900 | MRED MLS |
| 5 May, 2016 | Listed for sale | $544,900 | MRED MLS |
Room Specifics
Total Bedrooms: 5
Bedrooms Above Ground: 5
Bedrooms Below Ground: 0
Dimensions: —
Floor Type: Carpet
Dimensions: —
Floor Type: Carpet
Dimensions: —
Floor Type: Carpet
Dimensions: —
Floor Type: —
Full Bathrooms: 4
Bathroom Amenities: Whirlpool,Separate Shower,Double Sink,Double Shower
Bathroom in Basement: 1
Rooms: Bedroom 5,Foyer,Recreation Room,Sitting Room
Basement Description: Finished
Other Specifics
| 3 | |
| — | |
| Concrete | |
| Deck, Storms/Screens | |
| Corner Lot | |
| 100X131X137X112 | |
| — | |
| Full | |
| Vaulted/Cathedral Ceilings, Hardwood Floors, First Floor Bedroom, In-Law Arrangement, First Floor Laundry | |
| Range, Microwave, Dishwasher, High End Refrigerator, Disposal | |
| Not in DB | |
| Sidewalks, Street Lights, Street Paved | |
| — | |
| — | |
| Gas Log, Gas Starter |
Tax History
| Year | Property Taxes |
|---|---|
| 2016 | $11,767 |
Contact Agent
Nearby Sold Comparables
Contact Agent
Listing Provided By
Century 21 Affiliated







