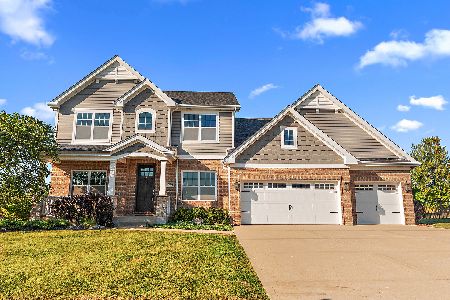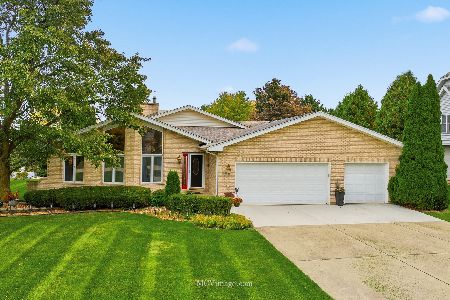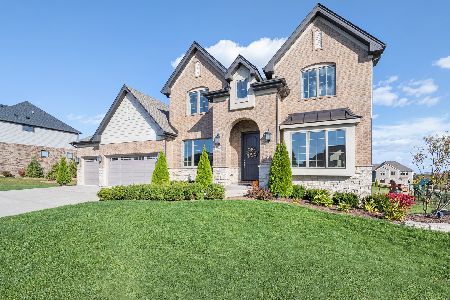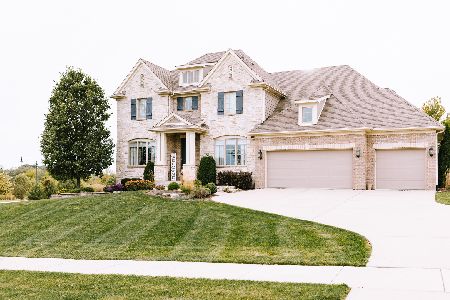15203 Nutmeg Avenue, Homer Glen, Illinois 60491
$670,000
|
Sold
|
|
| Status: | Closed |
| Sqft: | 2,946 |
| Cost/Sqft: | $229 |
| Beds: | 4 |
| Baths: | 4 |
| Year Built: | 2017 |
| Property Taxes: | $11,593 |
| Days On Market: | 2413 |
| Lot Size: | 0,54 |
Description
** Sold Before Processing ** Entertain with style in this nearly new construction in Cedar Brooke neighborhood! Home features 4 bedrooms, all with walk-in closets (3 with vaulted ceilings), 3.5 bathrooms (1 full in finished basement), 3 car garage and beautifully landscaped yard equipped with a 20x40 in-ground pool with remote controlled automatic cover. From the moment you enter, you will notice the attention to detail that went into building this home. You will be impressed with the gleaming hand-scraped oak hardwood floors, Silestone quartz counters, coffered ceilings, 18k in Hunter Douglas window treatments, upgraded light fixtures, 9ft ceilings, wet bar in basement, second floor laundry & much more. You'll fall in love with the backyard oasis that includes a deck, 2 patios, huge pool w/slide, plenty of trees and fenced-in for added privacy. Situated on over half an acre in prime location near shopping, restaurants and interstate access.
Property Specifics
| Single Family | |
| — | |
| — | |
| 2017 | |
| Full,English | |
| TELLURIDE | |
| No | |
| 0.54 |
| Will | |
| Cedar Brooke | |
| 500 / Annual | |
| Other | |
| Lake Michigan | |
| Public Sewer | |
| 10462203 | |
| 1605161020030000 |
Nearby Schools
| NAME: | DISTRICT: | DISTANCE: | |
|---|---|---|---|
|
Grade School
Walsh Elementary School |
92 | — | |
|
Middle School
Ludwig Elementary School |
92 | Not in DB | |
|
High School
Lockport Township High School |
205 | Not in DB | |
|
Alternate Elementary School
Reed Elementary School |
— | Not in DB | |
|
Alternate Junior High School
Oak Prairie Junior High School |
— | Not in DB | |
Property History
| DATE: | EVENT: | PRICE: | SOURCE: |
|---|---|---|---|
| 23 Jul, 2019 | Sold | $670,000 | MRED MLS |
| 19 Jun, 2019 | Under contract | $675,000 | MRED MLS |
| 18 Jun, 2019 | Listed for sale | $675,000 | MRED MLS |
Room Specifics
Total Bedrooms: 4
Bedrooms Above Ground: 4
Bedrooms Below Ground: 0
Dimensions: —
Floor Type: Carpet
Dimensions: —
Floor Type: Carpet
Dimensions: —
Floor Type: Carpet
Full Bathrooms: 4
Bathroom Amenities: Separate Shower,Double Sink,Soaking Tub
Bathroom in Basement: 1
Rooms: Eating Area,Foyer,Mud Room,Walk In Closet,Office
Basement Description: Finished,Egress Window
Other Specifics
| 3 | |
| Concrete Perimeter | |
| Concrete | |
| Deck, Patio, Brick Paver Patio, In Ground Pool, Storms/Screens | |
| Fenced Yard,Landscaped | |
| 128X180X127X197 | |
| Unfinished | |
| Full | |
| Vaulted/Cathedral Ceilings, Bar-Dry, Bar-Wet, Hardwood Floors, Second Floor Laundry, Walk-In Closet(s) | |
| Range, Microwave, Dishwasher, Refrigerator, Washer, Dryer, Disposal, Stainless Steel Appliance(s), Wine Refrigerator | |
| Not in DB | |
| Sidewalks, Street Lights, Street Paved | |
| — | |
| — | |
| Gas Log, Gas Starter, Heatilator |
Tax History
| Year | Property Taxes |
|---|---|
| 2019 | $11,593 |
Contact Agent
Nearby Similar Homes
Nearby Sold Comparables
Contact Agent
Listing Provided By
Realtopia Real Estate Inc







