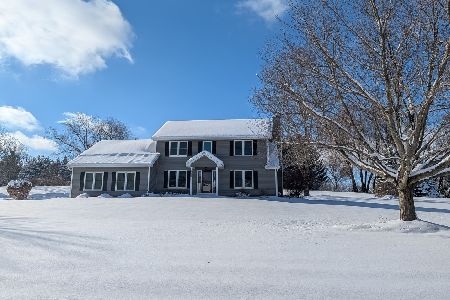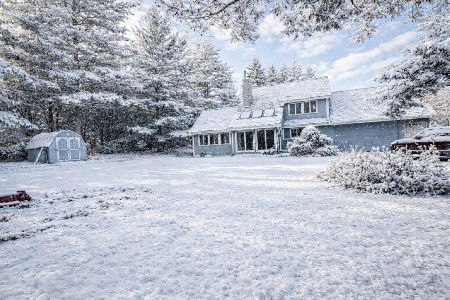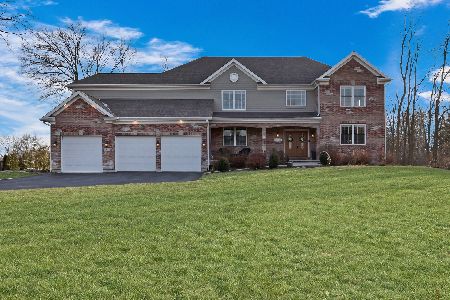1521 Augusta Way, Spring Grove, Illinois 60081
$376,500
|
Sold
|
|
| Status: | Closed |
| Sqft: | 4,500 |
| Cost/Sqft: | $87 |
| Beds: | 5 |
| Baths: | 4 |
| Year Built: | 2017 |
| Property Taxes: | $1,650 |
| Days On Market: | 2636 |
| Lot Size: | 1,00 |
Description
10+++ An Absolute Stunner. Gorgeous Newly Built Custom Home in Preservation Oaks. Pure Luxury as you Enter into the Grand Foyer. Beautiful Hardwood Floors Throughout. Two Story Family Room with Wood Burning FP. Luxury Kitchen with Custom Cabinets, Granite Counters, Large Island, Eating Area and Pantry. 1st Floor Bedroom and Full Bath. Formal Living Room and Dining Room. 9ft Ceilings on Main level. Dual Staircase. Beautiful Master Bedroom Oasis with Full Luxury Bath Equipped with Dual Sinks, Claw Foot Tub and Walk-in Shower. Two Spacious Bedrooms with Ample Closet Space. Large En-Suite with Sitting Area and Full Bath. Loft Great for Studying or Gaming. 8ft Ceilings on Second Level. Unfinished Full English Basement with Full Bath Rough-in, Fireplace and 9ft Ceilings. Large Deck Over-Looking your Private Backyard. You Will Be Impressed.
Property Specifics
| Single Family | |
| — | |
| — | |
| 2017 | |
| Full,English | |
| CUSTOM | |
| No | |
| 1 |
| Mc Henry | |
| — | |
| 0 / Not Applicable | |
| None | |
| Private Well | |
| Septic-Private | |
| 10145884 | |
| 0506327005 |
Nearby Schools
| NAME: | DISTRICT: | DISTANCE: | |
|---|---|---|---|
|
Grade School
Richmond Grade School |
2 | — | |
|
Middle School
Nippersink Middle School |
2 | Not in DB | |
|
High School
Richmond-burton Community High S |
157 | Not in DB | |
Property History
| DATE: | EVENT: | PRICE: | SOURCE: |
|---|---|---|---|
| 18 Jan, 2019 | Sold | $376,500 | MRED MLS |
| 5 Dec, 2018 | Under contract | $389,900 | MRED MLS |
| 29 Nov, 2018 | Listed for sale | $389,900 | MRED MLS |
Room Specifics
Total Bedrooms: 5
Bedrooms Above Ground: 5
Bedrooms Below Ground: 0
Dimensions: —
Floor Type: Hardwood
Dimensions: —
Floor Type: Hardwood
Dimensions: —
Floor Type: Hardwood
Dimensions: —
Floor Type: —
Full Bathrooms: 4
Bathroom Amenities: Separate Shower,Double Sink,Double Shower,Soaking Tub
Bathroom in Basement: 0
Rooms: Bedroom 5,Foyer,Eating Area,Loft
Basement Description: Unfinished,Bathroom Rough-In
Other Specifics
| 3 | |
| Concrete Perimeter | |
| Asphalt | |
| Deck, Porch, Storms/Screens | |
| — | |
| 189X470X10X424 | |
| — | |
| Full | |
| Hardwood Floors, First Floor Bedroom, In-Law Arrangement, First Floor Laundry, First Floor Full Bath | |
| Range, Microwave, Dishwasher, Refrigerator | |
| Not in DB | |
| Street Paved | |
| — | |
| — | |
| — |
Tax History
| Year | Property Taxes |
|---|---|
| 2019 | $1,650 |
Contact Agent
Nearby Similar Homes
Nearby Sold Comparables
Contact Agent
Listing Provided By
Blue Fence Real Estate Inc.







