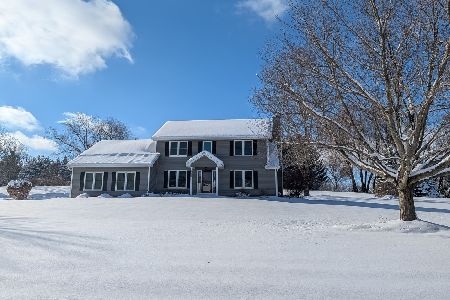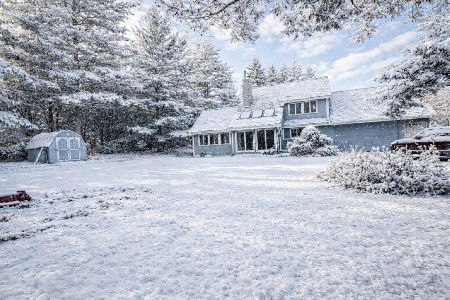11601 Brittany Court, Spring Grove, Illinois 60081
$395,000
|
Sold
|
|
| Status: | Closed |
| Sqft: | 2,300 |
| Cost/Sqft: | $174 |
| Beds: | 3 |
| Baths: | 4 |
| Year Built: | 1996 |
| Property Taxes: | $8,186 |
| Days On Market: | 1835 |
| Lot Size: | 1,00 |
Description
This beautiful estate home offers peaceful and private living with a professionally landscaped yard offering gorgeous views from any room in the house. Custom culinary dream kitchen, was professionally remodeled in 2018 and features high end maple glazed cabinetry, granite countertops, 6' island with plenty of storage, a microwave, stainless steel appliances, dry beverage area with wine and beverage refrigerators. This home features a warm two story open foyer. High end finishes throughout including hardwood floors, crown molding, wainscoting, central vac system, custom window treatments/blinds, updated bathrooms, beautiful light fixtures, oak 6-panel doors, and large windows with lots of natural light! The large master bedroom features French doors, vaulted ceiling, custom designed walk-in closet, and a ensuite with a dual-sink vanity with tower, a walk in shower with dual shower heads. The fully finished English basement includes a 4th bedroom/office with a full bath, storage room, a large living space to entertain with a movie theater, and a wet bar area with a wine cellar. Mud/Laundry room has a full crushed granite sink with extending faucet and granite countertop as well as lots of cabinet space to store your extras.
Property Specifics
| Single Family | |
| — | |
| Traditional | |
| 1996 | |
| Full,English | |
| AUSTIN | |
| No | |
| 1 |
| Mc Henry | |
| Breezy Lawn Estates | |
| 50 / Annual | |
| Other | |
| Private Well | |
| Septic-Private | |
| 10980851 | |
| 0506401018 |
Nearby Schools
| NAME: | DISTRICT: | DISTANCE: | |
|---|---|---|---|
|
Grade School
Richmond Grade School |
2 | — | |
|
Middle School
Nippersink Middle School |
2 | Not in DB | |
|
High School
Richmond-burton Community High S |
157 | Not in DB | |
Property History
| DATE: | EVENT: | PRICE: | SOURCE: |
|---|---|---|---|
| 25 Nov, 2009 | Sold | $250,000 | MRED MLS |
| 13 Aug, 2009 | Under contract | $269,900 | MRED MLS |
| — | Last price change | $289,900 | MRED MLS |
| 12 May, 2009 | Listed for sale | $315,000 | MRED MLS |
| 27 Apr, 2021 | Sold | $395,000 | MRED MLS |
| 7 Feb, 2021 | Under contract | $400,000 | MRED MLS |
| 7 Feb, 2021 | Listed for sale | $400,000 | MRED MLS |






























Room Specifics
Total Bedrooms: 4
Bedrooms Above Ground: 3
Bedrooms Below Ground: 1
Dimensions: —
Floor Type: Carpet
Dimensions: —
Floor Type: Carpet
Dimensions: —
Floor Type: Carpet
Full Bathrooms: 4
Bathroom Amenities: Whirlpool,Separate Shower,Double Sink
Bathroom in Basement: 1
Rooms: Recreation Room,Office
Basement Description: Finished
Other Specifics
| 3 | |
| Concrete Perimeter | |
| Asphalt | |
| Deck | |
| Landscaped | |
| 200X230 | |
| Unfinished | |
| Full | |
| Vaulted/Cathedral Ceilings, In-Law Arrangement | |
| Range, Dishwasher, Refrigerator, Bar Fridge, Stainless Steel Appliance(s), Water Softener Owned | |
| Not in DB | |
| Street Lights, Street Paved | |
| — | |
| — | |
| Attached Fireplace Doors/Screen, Gas Log, Gas Starter |
Tax History
| Year | Property Taxes |
|---|---|
| 2009 | $7,765 |
| 2021 | $8,186 |
Contact Agent
Nearby Similar Homes
Nearby Sold Comparables
Contact Agent
Listing Provided By
Compass






