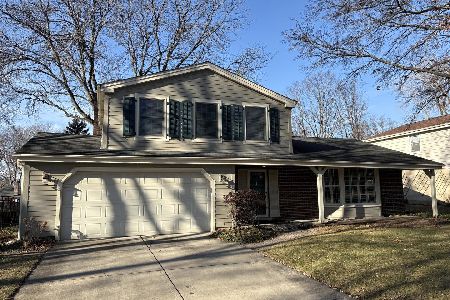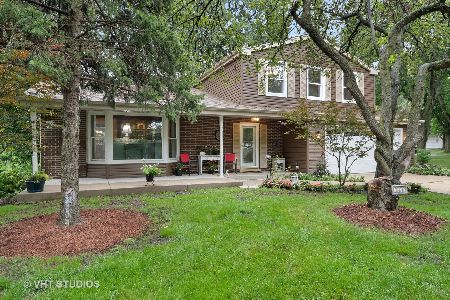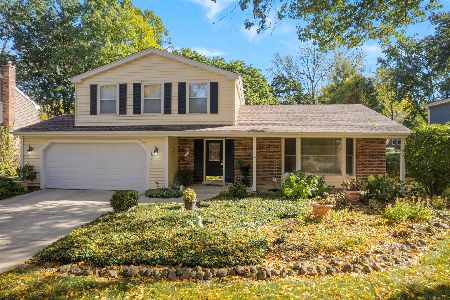1521 Chippewa Drive, Naperville, Illinois 60563
$404,900
|
Sold
|
|
| Status: | Closed |
| Sqft: | 2,401 |
| Cost/Sqft: | $173 |
| Beds: | 4 |
| Baths: | 3 |
| Year Built: | 1973 |
| Property Taxes: | $7,680 |
| Days On Market: | 2672 |
| Lot Size: | 0,23 |
Description
Fabulous curb appeal! Updated 2 story Colonial in desirable Indian Hills. Convenient North Naperville location just a short walk to Arrowhead Park. New maintenance-free Hardie Board and brick exterior. Newer 30 year architectural roof, gutters, downspouts, thermopane windows. Newer custom entry door & sliding glass door. Hardwood flooring, new carpet. Newer gourmet Kitchen features solid surface countertops, newer cabinetry, breakfast area. Spacious 1st floor laundry/mud room. All baths have been totally remodeled. Large Master Suite includes separate Sitting Room or Study. 3 secondary bedrooms boast hardwood flooring. Finished Basement has a Rec Room plus a Bedroom or Office. The Furnace new 2017. This home is pristine. Nothing to do but move-in. Gorgeous back yard fenced on 3 sides. Large Brick Patio beckons your outdoor entertaining. Fantastic shed is equipped with electricity. Minutes from the 5th Ave Train Station, downtown Naperville & close to I-88. Sought-after #203 Schools.
Property Specifics
| Single Family | |
| — | |
| Colonial | |
| 1973 | |
| Partial | |
| — | |
| No | |
| 0.23 |
| Du Page | |
| Indian Hill | |
| 0 / Not Applicable | |
| None | |
| Lake Michigan | |
| Public Sewer, Sewer-Storm | |
| 10094112 | |
| 0807207033 |
Nearby Schools
| NAME: | DISTRICT: | DISTANCE: | |
|---|---|---|---|
|
Grade School
Beebe Elementary School |
203 | — | |
|
Middle School
Jefferson Junior High School |
203 | Not in DB | |
|
High School
Naperville North High School |
203 | Not in DB | |
Property History
| DATE: | EVENT: | PRICE: | SOURCE: |
|---|---|---|---|
| 31 Oct, 2018 | Sold | $404,900 | MRED MLS |
| 6 Oct, 2018 | Under contract | $414,900 | MRED MLS |
| 25 Sep, 2018 | Listed for sale | $414,900 | MRED MLS |
Room Specifics
Total Bedrooms: 4
Bedrooms Above Ground: 4
Bedrooms Below Ground: 0
Dimensions: —
Floor Type: Hardwood
Dimensions: —
Floor Type: Hardwood
Dimensions: —
Floor Type: Hardwood
Full Bathrooms: 3
Bathroom Amenities: Separate Shower
Bathroom in Basement: 0
Rooms: Sitting Room,Recreation Room,Office
Basement Description: Finished
Other Specifics
| 2 | |
| Concrete Perimeter | |
| Concrete | |
| Patio, Brick Paver Patio | |
| Landscaped | |
| 117X138 | |
| Unfinished | |
| Full | |
| Vaulted/Cathedral Ceilings, Hardwood Floors, First Floor Laundry | |
| Range, Microwave, Dishwasher, Refrigerator, Washer, Dryer, Disposal | |
| Not in DB | |
| — | |
| — | |
| — | |
| Gas Log, Gas Starter |
Tax History
| Year | Property Taxes |
|---|---|
| 2018 | $7,680 |
Contact Agent
Nearby Similar Homes
Nearby Sold Comparables
Contact Agent
Listing Provided By
Baird & Warner











