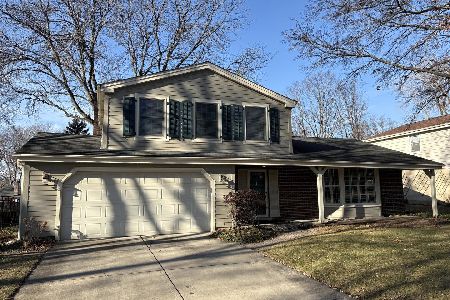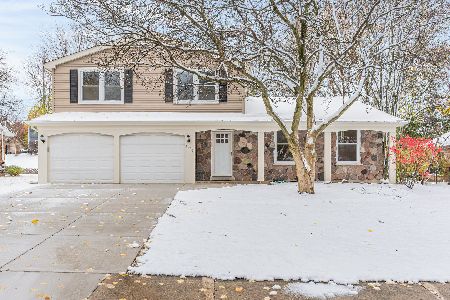1524 Chippewa Drive, Naperville, Illinois 60563
$362,500
|
Sold
|
|
| Status: | Closed |
| Sqft: | 1,872 |
| Cost/Sqft: | $198 |
| Beds: | 3 |
| Baths: | 3 |
| Year Built: | 1971 |
| Property Taxes: | $7,304 |
| Days On Market: | 2335 |
| Lot Size: | 0,26 |
Description
Premium lot on beautiful tree lined street in great family friendly neighborhood~Many wonderful improvements have been made to this well maintained home~Updated kitchen promotes gorgeous granite countertop, custom cabinetry w/pull-outs & soft close drawers, SS Bosch appliances & hardwood flooring~Fabulous kitchen opens to spacious family room~Family room features brick W/B fireplace, custom built-in shelving & access to yard/patio~2 BRs offer nice HW floors~Remodeled 2nd BA includes jetted tub, tub surround, fixtures, flooring & vanity~Updated powder room~Brand new washer~New Carrier A/C '16~Leaf Guard added '11~Upgraded trim pkg, solid 6-panel & louver closet doors thru out~Some upgraded lighting~Windows replaced '03~All interior rooms (walls/ceilings/closets) freshly painted~Carpets cleaned~Spacious living room offers bay window & opens to dining room~Awesome backyard provides privacy & paver patio, perfect for outdoor entertaining~Great location, close to everything~Move-in ready!
Property Specifics
| Single Family | |
| — | |
| — | |
| 1971 | |
| Partial | |
| — | |
| No | |
| 0.26 |
| Du Page | |
| Indian Hill | |
| — / Not Applicable | |
| None | |
| Public | |
| Public Sewer | |
| 10499491 | |
| 0807209011 |
Nearby Schools
| NAME: | DISTRICT: | DISTANCE: | |
|---|---|---|---|
|
Grade School
Beebe Elementary School |
203 | — | |
|
Middle School
Jefferson Junior High School |
203 | Not in DB | |
|
High School
Naperville North High School |
203 | Not in DB | |
Property History
| DATE: | EVENT: | PRICE: | SOURCE: |
|---|---|---|---|
| 21 Oct, 2019 | Sold | $362,500 | MRED MLS |
| 14 Sep, 2019 | Under contract | $369,900 | MRED MLS |
| 28 Aug, 2019 | Listed for sale | $369,900 | MRED MLS |
Room Specifics
Total Bedrooms: 3
Bedrooms Above Ground: 3
Bedrooms Below Ground: 0
Dimensions: —
Floor Type: Hardwood
Dimensions: —
Floor Type: Hardwood
Full Bathrooms: 3
Bathroom Amenities: Whirlpool,Separate Shower
Bathroom in Basement: 0
Rooms: No additional rooms
Basement Description: Unfinished,Egress Window
Other Specifics
| 2 | |
| Concrete Perimeter | |
| Concrete | |
| Porch, Brick Paver Patio, Storms/Screens | |
| Landscaped,Mature Trees | |
| 76X132X93X134 | |
| — | |
| Full | |
| Hardwood Floors, Built-in Features | |
| Range, Microwave, Dishwasher, Refrigerator, Washer, Dryer, Disposal, Stainless Steel Appliance(s), Water Softener Owned | |
| Not in DB | |
| Sidewalks, Street Lights, Street Paved | |
| — | |
| — | |
| Wood Burning, Gas Starter |
Tax History
| Year | Property Taxes |
|---|---|
| 2019 | $7,304 |
Contact Agent
Nearby Similar Homes
Nearby Sold Comparables
Contact Agent
Listing Provided By
Coldwell Banker The Real Estate Group









