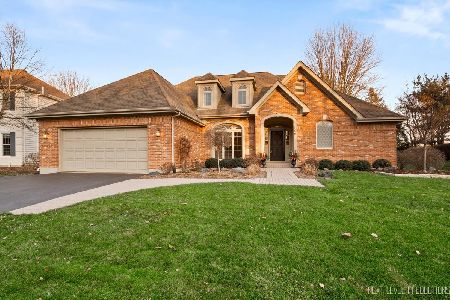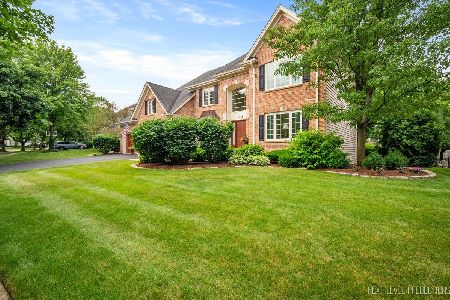1521 Eagle Brook Drive, Geneva, Illinois 60134
$432,500
|
Sold
|
|
| Status: | Closed |
| Sqft: | 3,128 |
| Cost/Sqft: | $145 |
| Beds: | 4 |
| Baths: | 4 |
| Year Built: | 1991 |
| Property Taxes: | $13,011 |
| Days On Market: | 2671 |
| Lot Size: | 0,34 |
Description
Still time to be in by the holidays! Sought after custom builder Acorn Custom Homes. Spacious open concept. Professionally landscaped, private yard with sprinkler system. Two story family room opens to kitchen & screened patio. Private Master Retreat on First Floor includes a sunroom, luxury bath, walk in closet and opens to the screened porch. This home is for the discriminating buyer! Second floor provides 3 additional bedrooms all with oversized closets. There is even a walk in attic. Home works for both move up or down sizing buyers. Finished basement w/full bath. Plenty of storage & an office. Kitchen w/generous sized island affords plenty of work/gathering space for any occasion. Be part of this popular Geneva community. Owners have been meticulous in the care & maintenance of their home. A list of all the upgrades & improvements provided upon request. Brick paver walk & porch. Oversized 2 1/2 car garage. Very open & inviting formal areas. Don't let this one get away.
Property Specifics
| Single Family | |
| — | |
| French Provincial | |
| 1991 | |
| Full | |
| CHATEAU | |
| No | |
| 0.34 |
| Kane | |
| Eagle Brook | |
| 0 / Not Applicable | |
| None | |
| Public | |
| Public Sewer | |
| 10097074 | |
| 1209452011 |
Property History
| DATE: | EVENT: | PRICE: | SOURCE: |
|---|---|---|---|
| 27 Dec, 2018 | Sold | $432,500 | MRED MLS |
| 28 Nov, 2018 | Under contract | $455,000 | MRED MLS |
| — | Last price change | $460,000 | MRED MLS |
| 27 Sep, 2018 | Listed for sale | $460,000 | MRED MLS |
| 21 Feb, 2024 | Sold | $679,900 | MRED MLS |
| 4 Jan, 2024 | Under contract | $679,900 | MRED MLS |
| 10 Dec, 2023 | Listed for sale | $679,900 | MRED MLS |
Room Specifics
Total Bedrooms: 4
Bedrooms Above Ground: 4
Bedrooms Below Ground: 0
Dimensions: —
Floor Type: Carpet
Dimensions: —
Floor Type: Carpet
Dimensions: —
Floor Type: Carpet
Full Bathrooms: 4
Bathroom Amenities: Whirlpool,Separate Shower,Double Sink
Bathroom in Basement: 1
Rooms: Office,Foyer,Utility Room-Lower Level,Enclosed Porch,Eating Area,Recreation Room,Media Room,Heated Sun Room
Basement Description: Finished
Other Specifics
| 2 | |
| Concrete Perimeter | |
| Asphalt | |
| Screened Deck, Brick Paver Patio, Storms/Screens | |
| Landscaped | |
| 74X179X103X163 | |
| Dormer,Full | |
| Full | |
| Vaulted/Cathedral Ceilings, Skylight(s), Bar-Wet, First Floor Bedroom, First Floor Laundry, First Floor Full Bath | |
| Range, Microwave, Dishwasher, Refrigerator, Disposal | |
| Not in DB | |
| Sidewalks, Street Lights, Street Paved | |
| — | |
| — | |
| Wood Burning |
Tax History
| Year | Property Taxes |
|---|---|
| 2018 | $13,011 |
| 2024 | $13,909 |
Contact Agent
Nearby Similar Homes
Nearby Sold Comparables
Contact Agent
Listing Provided By
RE/MAX Excels









