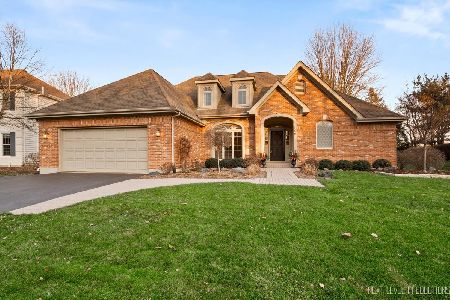1557 Eagle Brook Drive, Geneva, Illinois 60134
$530,000
|
Sold
|
|
| Status: | Closed |
| Sqft: | 3,560 |
| Cost/Sqft: | $154 |
| Beds: | 5 |
| Baths: | 4 |
| Year Built: | 1991 |
| Property Taxes: | $14,353 |
| Days On Market: | 3348 |
| Lot Size: | 0,38 |
Description
IN-LAW, IN-LAW, IN-LAW. This is not just a full bath on the main floor. This is a SEPARATE space on the Main floor with SEPARATE entrance. This is the real deal. The In-law space has Living Room (Suite- in room notes), Kitchen, Bath and Bedroom (5th Br). Great for mom or dad, kids home from college, home office, Air BnB, Au Pair, Nanny or any other use you have. Full basement under the addition if you need to store Mom's stuff. Home has a big master with FP and a huge walk-in attic upstairs for suitcases. Finished basement with good storage areas. Great home with really nice back yard and private deck. Built in shed in back for more storage space. Extensive landscaping and well maintained. Western Ave School is a short walk away. Hurry this is rare and will not last.
Property Specifics
| Single Family | |
| — | |
| Georgian | |
| 1991 | |
| Full | |
| — | |
| No | |
| 0.38 |
| Kane | |
| Eagle Brook | |
| 0 / Not Applicable | |
| None | |
| Public | |
| Public Sewer | |
| 09391612 | |
| 1209452014 |
Nearby Schools
| NAME: | DISTRICT: | DISTANCE: | |
|---|---|---|---|
|
Grade School
Western Avenue Elementary School |
304 | — | |
|
Middle School
Geneva Middle School |
304 | Not in DB | |
|
High School
Geneva Community High School |
304 | Not in DB | |
Property History
| DATE: | EVENT: | PRICE: | SOURCE: |
|---|---|---|---|
| 3 Jan, 2017 | Sold | $530,000 | MRED MLS |
| 21 Nov, 2016 | Under contract | $549,900 | MRED MLS |
| 18 Nov, 2016 | Listed for sale | $549,900 | MRED MLS |
Room Specifics
Total Bedrooms: 5
Bedrooms Above Ground: 5
Bedrooms Below Ground: 0
Dimensions: —
Floor Type: Carpet
Dimensions: —
Floor Type: Carpet
Dimensions: —
Floor Type: Carpet
Dimensions: —
Floor Type: —
Full Bathrooms: 4
Bathroom Amenities: Whirlpool,Separate Shower,Double Sink
Bathroom in Basement: 0
Rooms: Bedroom 5,Kitchen,Suite,Eating Area,Exercise Room,Recreation Room,Den
Basement Description: Partially Finished
Other Specifics
| 2 | |
| Concrete Perimeter | |
| Asphalt | |
| Deck | |
| Wooded | |
| 74 X178 X 105 X 207 | |
| — | |
| Full | |
| Vaulted/Cathedral Ceilings, Hardwood Floors, First Floor Bedroom, In-Law Arrangement, First Floor Laundry, First Floor Full Bath | |
| Range, Microwave, Dishwasher, Refrigerator, Washer, Dryer, Disposal | |
| Not in DB | |
| Clubhouse, Pool, Tennis Courts, Street Lights, Street Paved | |
| — | |
| — | |
| Wood Burning, Gas Log, Gas Starter |
Tax History
| Year | Property Taxes |
|---|---|
| 2017 | $14,353 |
Contact Agent
Nearby Similar Homes
Nearby Sold Comparables
Contact Agent
Listing Provided By
Singular Properties Inc








