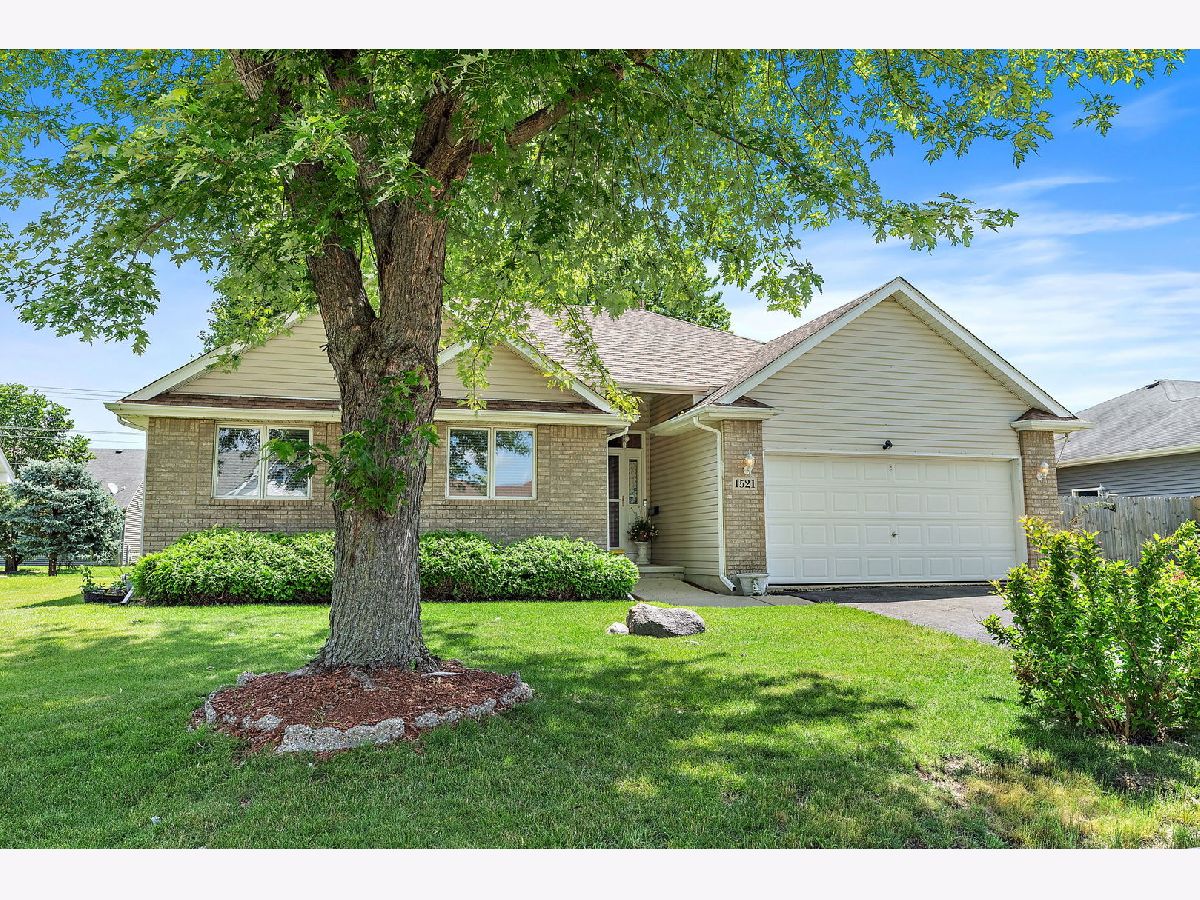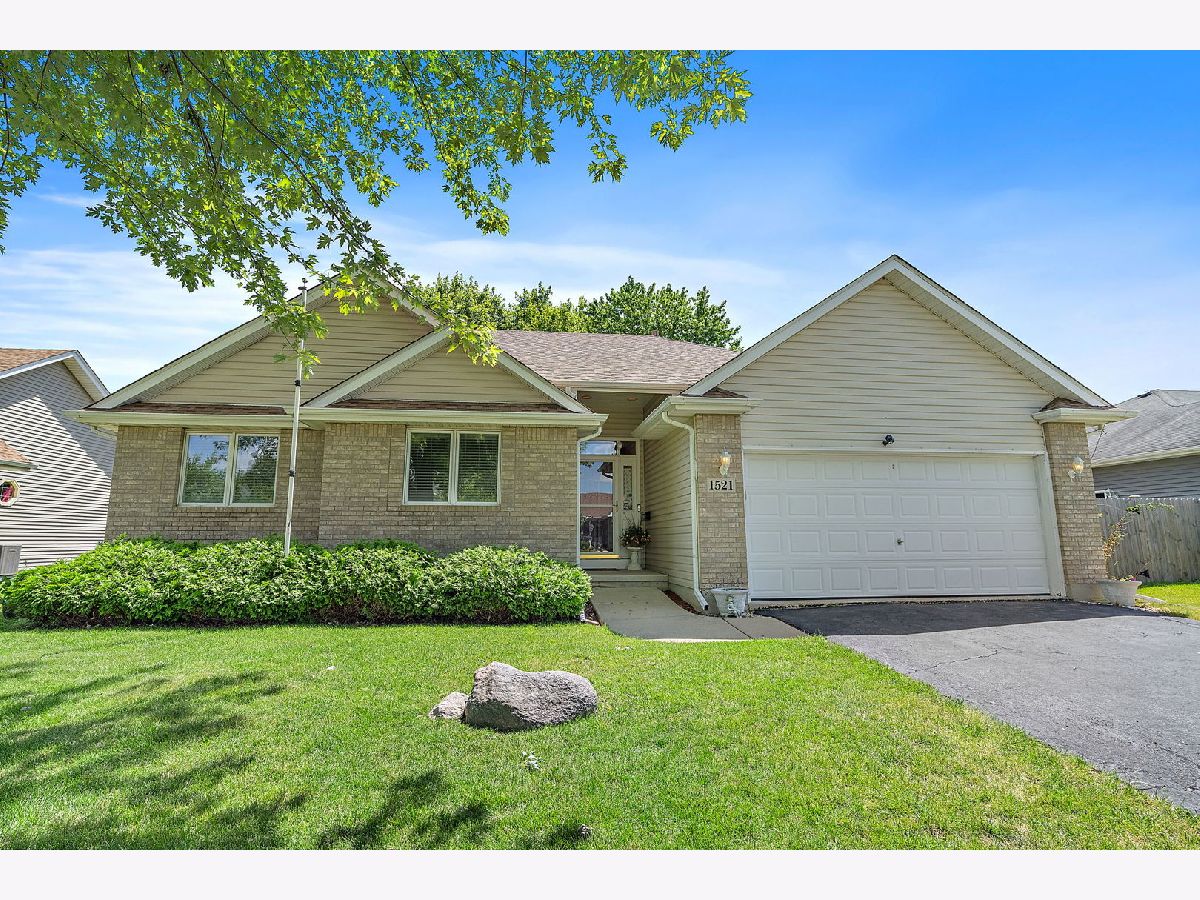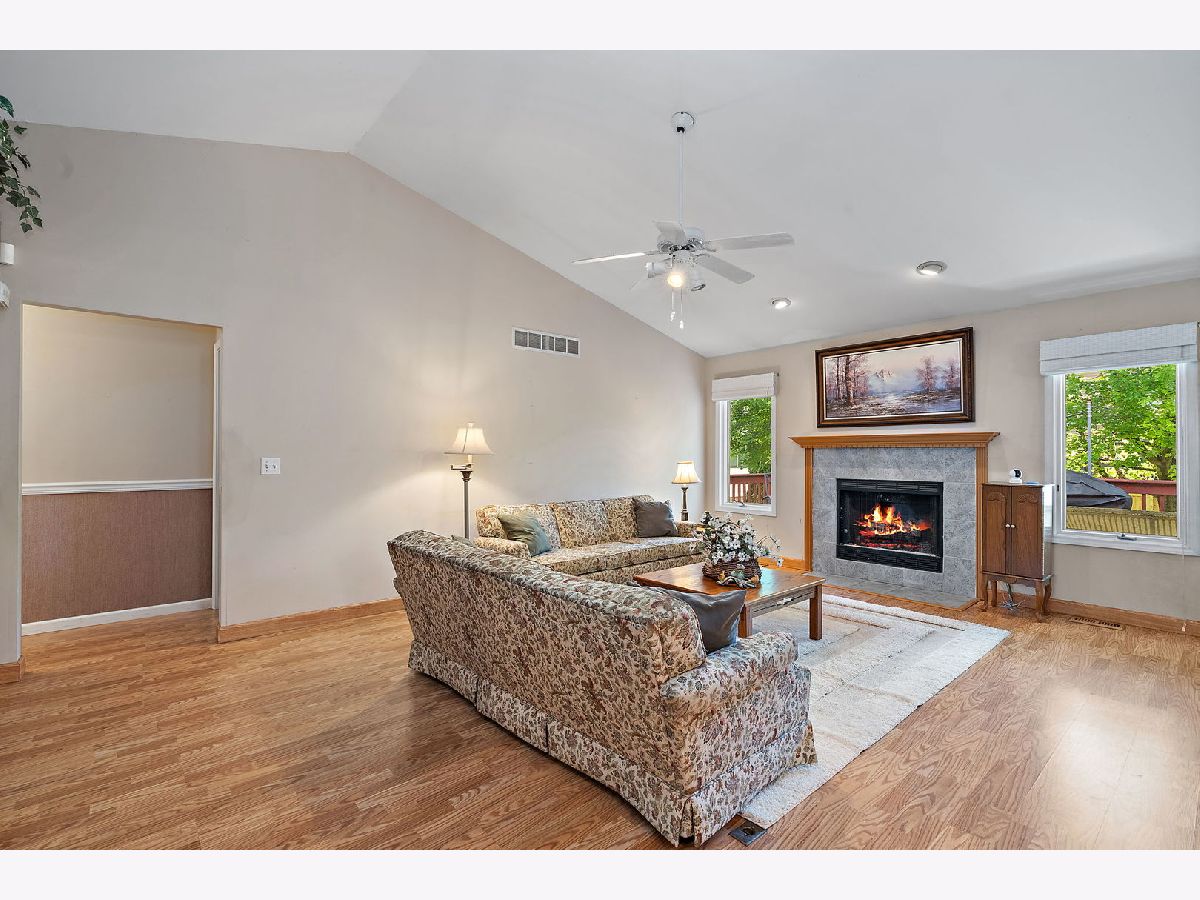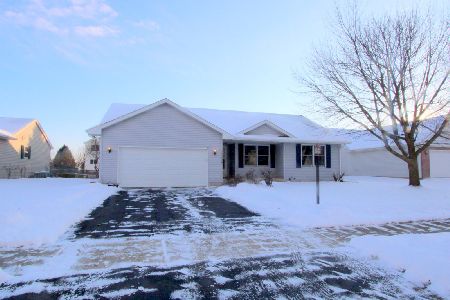1521 Ginny Lane, Woodstock, Illinois 60098
$340,000
|
Sold
|
|
| Status: | Closed |
| Sqft: | 1,639 |
| Cost/Sqft: | $207 |
| Beds: | 3 |
| Baths: | 3 |
| Year Built: | 1999 |
| Property Taxes: | $3,149 |
| Days On Market: | 578 |
| Lot Size: | 0,18 |
Description
Ranch home is now available in popular Prairie Ridge subdivision! You will enjoy the look and feel of this pleasing home that offers one level living plus finished basement. The eat-in kitchen has generous cabinet space, with breakfast bar, pantry, desk area, ceramic flooring and slider to deck. Entertaining will be a breeze with the traditional dining room and the living room which offers vaulted ceiling, ceiling fan, laminate flooring and gas fireplace. The spacious primary suite will be your own private retreat with a walk-in closet and full bath with vaulted ceiling, skylight, dual sinks, separate shower and jetted tub. Plus 2 more bedrooms and another full bath. The main floor laundry includes the washer, dryer and cabinet storage, and access to the 2-car attached garage! The finished basement features a large recreation room, bedroom, 3rd full bath and plenty of storage. The backyard has mature trees for privacy, a deck where you can enjoy your morning coffee and a fully fenced yard. Quiet neighborhood feeling but just minutes from downtown Woodstock, retail, and dining. Welcome home!
Property Specifics
| Single Family | |
| — | |
| — | |
| 1999 | |
| — | |
| — | |
| No | |
| 0.18 |
| — | |
| Prairie Ridge | |
| — / Not Applicable | |
| — | |
| — | |
| — | |
| 12093553 | |
| 1308381005 |
Nearby Schools
| NAME: | DISTRICT: | DISTANCE: | |
|---|---|---|---|
|
Grade School
Dean Street Elementary School |
200 | — | |
|
Middle School
Creekside Middle School |
200 | Not in DB | |
|
High School
Woodstock High School |
200 | Not in DB | |
Property History
| DATE: | EVENT: | PRICE: | SOURCE: |
|---|---|---|---|
| 17 Aug, 2024 | Sold | $340,000 | MRED MLS |
| 15 Jul, 2024 | Under contract | $339,900 | MRED MLS |
| — | Last price change | $349,900 | MRED MLS |
| 27 Jun, 2024 | Listed for sale | $349,900 | MRED MLS |


























Room Specifics
Total Bedrooms: 4
Bedrooms Above Ground: 3
Bedrooms Below Ground: 1
Dimensions: —
Floor Type: —
Dimensions: —
Floor Type: —
Dimensions: —
Floor Type: —
Full Bathrooms: 3
Bathroom Amenities: —
Bathroom in Basement: 1
Rooms: —
Basement Description: Finished,Rec/Family Area,Sleeping Area,Storage Space
Other Specifics
| 2 | |
| — | |
| — | |
| — | |
| — | |
| 7765 | |
| — | |
| — | |
| — | |
| — | |
| Not in DB | |
| — | |
| — | |
| — | |
| — |
Tax History
| Year | Property Taxes |
|---|---|
| 2024 | $3,149 |
Contact Agent
Nearby Similar Homes
Contact Agent
Listing Provided By
Royal Family Real Estate










