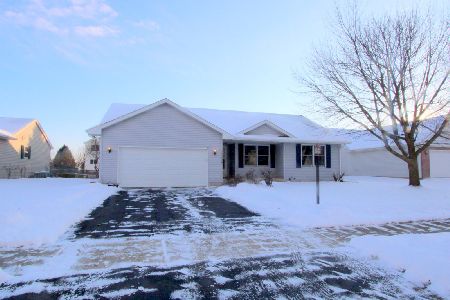1541 Ginny Lane, Woodstock, Illinois 60098
$179,000
|
Sold
|
|
| Status: | Closed |
| Sqft: | 1,582 |
| Cost/Sqft: | $117 |
| Beds: | 2 |
| Baths: | 2 |
| Year Built: | 1999 |
| Property Taxes: | $5,976 |
| Days On Market: | 2807 |
| Lot Size: | 0,00 |
Description
Great ranch home, great location, great price! The charming front porch invites you to sit, relax and let go of your day's concerns. Entering the foyer, there is ample room to accommodate your guests as they arrive to be entertained in the living room with its cathedral ceiling and fireplace. Adjoining the dining room is a spacious kitchen with pantry closet and first floor laundry. All appliances are included. There is plenty of room to grow in this home. Two bedrooms and two baths are on the main level along with an office/den. The Master Bath has separate shower and whirlpool tub. The third bedroom is downstairs in the Finished Basement. It's like a private apartment down there with the huge rec room and office plus there is a stub for bath in the mechanical room. All this plus the perfect size deck and fenced yard! The southside location provides easy access to Rts. 14/47, yet close to the activities on the Square. Driveway has been widened with brick pavers and the roof is newer.
Property Specifics
| Single Family | |
| — | |
| Ranch | |
| 1999 | |
| Full | |
| — | |
| No | |
| — |
| Mc Henry | |
| Prairie Ridge | |
| 0 / Not Applicable | |
| None | |
| Public | |
| Public Sewer | |
| 09951709 | |
| 1308381003 |
Nearby Schools
| NAME: | DISTRICT: | DISTANCE: | |
|---|---|---|---|
|
Grade School
Dean Street Elementary School |
200 | — | |
|
Middle School
Creekside Middle School |
200 | Not in DB | |
|
High School
Woodstock High School |
200 | Not in DB | |
Property History
| DATE: | EVENT: | PRICE: | SOURCE: |
|---|---|---|---|
| 5 Jun, 2015 | Sold | $172,500 | MRED MLS |
| 11 May, 2015 | Under contract | $175,000 | MRED MLS |
| 7 May, 2015 | Listed for sale | $175,000 | MRED MLS |
| 20 Jul, 2018 | Sold | $179,000 | MRED MLS |
| 24 May, 2018 | Under contract | $185,000 | MRED MLS |
| 19 May, 2018 | Listed for sale | $185,000 | MRED MLS |
Room Specifics
Total Bedrooms: 3
Bedrooms Above Ground: 2
Bedrooms Below Ground: 1
Dimensions: —
Floor Type: Carpet
Dimensions: —
Floor Type: Carpet
Full Bathrooms: 2
Bathroom Amenities: Whirlpool,Separate Shower
Bathroom in Basement: 0
Rooms: Den,Office,Foyer,Deck
Basement Description: Partially Finished,Bathroom Rough-In
Other Specifics
| 2 | |
| Concrete Perimeter | |
| Asphalt | |
| Deck, Porch, Storms/Screens | |
| Fenced Yard | |
| 68 X 114 | |
| — | |
| Full | |
| Vaulted/Cathedral Ceilings, Skylight(s), First Floor Bedroom, First Floor Laundry, First Floor Full Bath | |
| Range, Microwave, Dishwasher, Refrigerator, Washer, Dryer, Disposal | |
| Not in DB | |
| Tennis Courts, Sidewalks, Street Lights, Street Paved | |
| — | |
| — | |
| Attached Fireplace Doors/Screen, Gas Starter |
Tax History
| Year | Property Taxes |
|---|---|
| 2015 | $5,533 |
| 2018 | $5,976 |
Contact Agent
Nearby Similar Homes
Contact Agent
Listing Provided By
Berkshire Hathaway HomeServices Starck Real Estate








