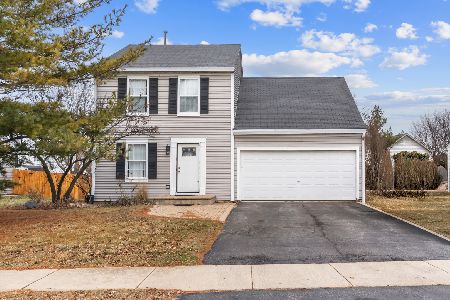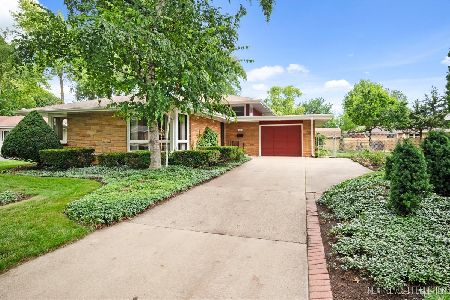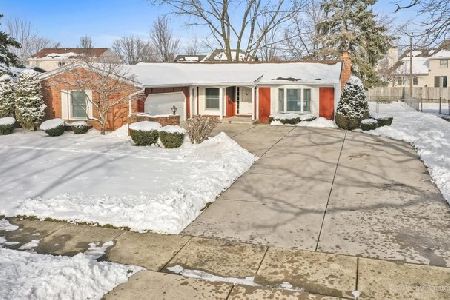1521 Heather Drive, Aurora, Illinois 60506
$182,500
|
Sold
|
|
| Status: | Closed |
| Sqft: | 2,004 |
| Cost/Sqft: | $90 |
| Beds: | 4 |
| Baths: | 2 |
| Year Built: | 1961 |
| Property Taxes: | $4,578 |
| Days On Market: | 5743 |
| Lot Size: | 0,00 |
Description
Beautiful raised ranch! Completely remodeled! New exterior paint, brand new maple cabinets and appliances, granite counter tops, remodeled bathrooms, gleaming hardwood floors throughout entire upstairs, finished basement, fireplace, large yard, seller currently adding new landscaping! What more can you ask for? Friendly seller will respond quickly to offers. $1,000 credit at close if use our preferred lender.
Property Specifics
| Single Family | |
| — | |
| — | |
| 1961 | |
| Partial | |
| — | |
| No | |
| 0 |
| Kane | |
| Heathercrest | |
| 0 / Not Applicable | |
| None | |
| Public | |
| Public Sewer | |
| 07524263 | |
| 1517327014 |
Nearby Schools
| NAME: | DISTRICT: | DISTANCE: | |
|---|---|---|---|
|
Grade School
Hall Elementary School |
129 | — | |
|
Middle School
Jefferson Middle School |
129 | Not in DB | |
|
High School
West Aurora High School |
129 | Not in DB | |
Property History
| DATE: | EVENT: | PRICE: | SOURCE: |
|---|---|---|---|
| 12 Aug, 2010 | Sold | $182,500 | MRED MLS |
| 5 Aug, 2010 | Under contract | $179,900 | MRED MLS |
| — | Last price change | $182,500 | MRED MLS |
| 10 May, 2010 | Listed for sale | $189,900 | MRED MLS |
Room Specifics
Total Bedrooms: 5
Bedrooms Above Ground: 4
Bedrooms Below Ground: 1
Dimensions: —
Floor Type: Hardwood
Dimensions: —
Floor Type: Hardwood
Dimensions: —
Floor Type: Hardwood
Dimensions: —
Floor Type: —
Full Bathrooms: 2
Bathroom Amenities: —
Bathroom in Basement: 0
Rooms: Bedroom 5
Basement Description: Finished,Exterior Access
Other Specifics
| 1 | |
| — | |
| — | |
| — | |
| — | |
| 70X125 | |
| — | |
| None | |
| — | |
| Range, Dishwasher, Refrigerator, Disposal | |
| Not in DB | |
| — | |
| — | |
| — | |
| — |
Tax History
| Year | Property Taxes |
|---|---|
| 2010 | $4,578 |
Contact Agent
Nearby Similar Homes
Nearby Sold Comparables
Contact Agent
Listing Provided By
Robert Anthony Real Estate Service










