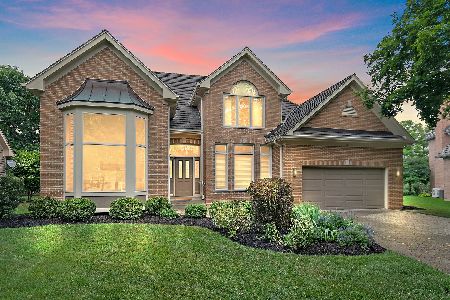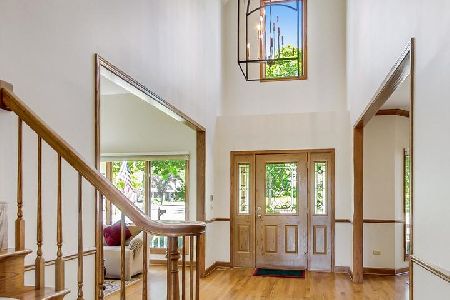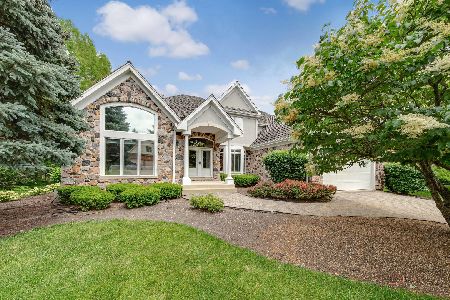1521 Pendelton Court, Palatine, Illinois 60067
$505,000
|
Sold
|
|
| Status: | Closed |
| Sqft: | 3,518 |
| Cost/Sqft: | $148 |
| Beds: | 4 |
| Baths: | 4 |
| Year Built: | 1994 |
| Property Taxes: | $14,408 |
| Days On Market: | 2569 |
| Lot Size: | 0,31 |
Description
Beautiful Home in Private Cul-De-Sac has 1st Flr. Master Suite, Bathroom w/Double Whirlpool Tub,Separate Shower and Walk-In-Closet.Outstanding Pond and Forest Views From Large Deck off Kitchen, Family Room & Master Bedroom. Challenge to Find a Better View! Kitchen with White Cabinets,Granite Counters, HW Floors,Pantry,Breakfast Bay & Breakfast Bar,Granite Counter Tops, Upgraded SS Appliances - Bosch Dishwasher, Sub-Zero Refrigerator, Jenn Air Gas Range, Kitchen-Aid Oven Built-In Microwave/Convection Oven.Spacious Family Room has Beamed Cathedral Ceilings, Two Story Palladium Windows, WB Fireplace and Wet Bar.1st Floor LR with GE Washer/Dryer,Cabinets & Closet. Full Open Basement with High Ceilings, 92% Efficiency Zoned Heating & Central Air. Garage Space for 3 Cars, Paver Brick Driveway and Walkway add to the Curb Appeal. Front Entrance to 2 Story Foyer, Formal Dining Room & Living space for Library, Office or Living Room. Close to Bike Path,Forest Preserve, Shopping & Schools.
Property Specifics
| Single Family | |
| — | |
| Traditional | |
| 1994 | |
| Full | |
| BEAUTIFUL | |
| Yes | |
| 0.31 |
| Cook | |
| Sanctuary Cove | |
| 413 / Annual | |
| None | |
| Lake Michigan | |
| Public Sewer | |
| 10171103 | |
| 02101040270000 |
Nearby Schools
| NAME: | DISTRICT: | DISTANCE: | |
|---|---|---|---|
|
Grade School
Gray M Sanborn Elementary School |
15 | — | |
|
Middle School
Walter R Sundling Junior High Sc |
15 | Not in DB | |
|
High School
Palatine High School |
211 | Not in DB | |
Property History
| DATE: | EVENT: | PRICE: | SOURCE: |
|---|---|---|---|
| 8 Mar, 2019 | Sold | $505,000 | MRED MLS |
| 31 Jan, 2019 | Under contract | $519,000 | MRED MLS |
| 11 Jan, 2019 | Listed for sale | $519,000 | MRED MLS |
| 25 Aug, 2025 | Sold | $730,000 | MRED MLS |
| 14 Jul, 2025 | Under contract | $740,000 | MRED MLS |
| 9 Jul, 2025 | Listed for sale | $740,000 | MRED MLS |
Room Specifics
Total Bedrooms: 4
Bedrooms Above Ground: 4
Bedrooms Below Ground: 0
Dimensions: —
Floor Type: Carpet
Dimensions: —
Floor Type: Carpet
Dimensions: —
Floor Type: Carpet
Full Bathrooms: 4
Bathroom Amenities: Whirlpool,Separate Shower
Bathroom in Basement: 0
Rooms: Foyer,Deck
Basement Description: Unfinished
Other Specifics
| 3 | |
| Concrete Perimeter | |
| Brick | |
| Deck | |
| Pond(s),Water Rights,Water View | |
| 41X188X111X176 | |
| — | |
| Full | |
| Vaulted/Cathedral Ceilings, Skylight(s), Bar-Wet, Hardwood Floors, First Floor Bedroom, First Floor Laundry | |
| Range, Microwave, Dishwasher, High End Refrigerator, Washer, Dryer, Disposal, Stainless Steel Appliance(s) | |
| Not in DB | |
| Water Rights | |
| — | |
| — | |
| Wood Burning, Gas Starter |
Tax History
| Year | Property Taxes |
|---|---|
| 2019 | $14,408 |
| 2025 | $15,005 |
Contact Agent
Nearby Similar Homes
Nearby Sold Comparables
Contact Agent
Listing Provided By
Baird & Warner






