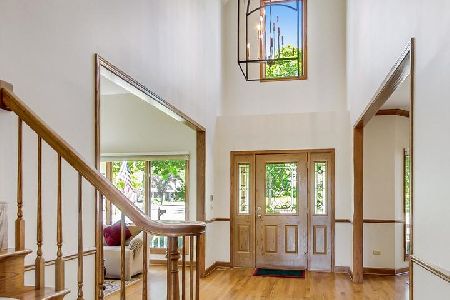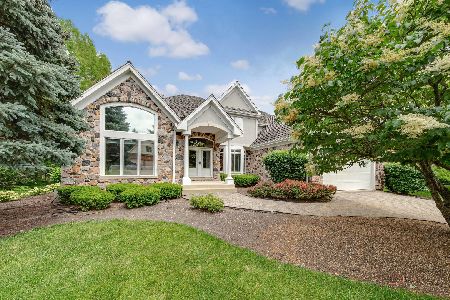1521 Pendelton Court, Palatine, Illinois 60067
$730,000
|
Sold
|
|
| Status: | Closed |
| Sqft: | 3,518 |
| Cost/Sqft: | $210 |
| Beds: | 4 |
| Baths: | 4 |
| Year Built: | 1995 |
| Property Taxes: | $15,005 |
| Days On Market: | 197 |
| Lot Size: | 0,31 |
Description
Beautiful Harris built home in private cul-de-sac with a first floor primary suite, You can't beat the outstanding pond and forest views from the large deck off the kitchen area. The kitchen includes white cabinets, granite counters, pantry, and a breakfast bar. The new coffee bar has a fridge and unique seltzer faucets. Upgraded stainless steel appliances are a new Bosch dishwasher, Sub-Zero refrigerator, Jenn Air gas range, built in oven and a microwave/convection oven. The bayed eating area with its wall of windows overlooks the backyard and has auto blinds. The two-story front entrance leads to the spacious family room with beamed cathedral ceilings, two-story windows and a fireplace The first-floor office features new glass 9-foot doors and automatic blinds. The upstairs features three additional spacious bedrooms, including a Jack and Jill bath, and the third bedroom is an en-suite. The full basement has high ceilings and plenty of open space. The garage is a three-car tandem with a workbench area. New Brava synthetic roof (2024) and gutters (2024), new tankless water heater. All the windows and sliders are new except in the primary bath and two bedrooms upstairs. New sump pump and battery backup. Close to bike path, forest preserve, shopping, schools, and restaurants.
Property Specifics
| Single Family | |
| — | |
| — | |
| 1995 | |
| — | |
| CUSTOM | |
| Yes | |
| 0.31 |
| Cook | |
| Sanctuary Cove | |
| 275 / Annual | |
| — | |
| — | |
| — | |
| 12410110 | |
| 02101040270000 |
Nearby Schools
| NAME: | DISTRICT: | DISTANCE: | |
|---|---|---|---|
|
Grade School
Gray M Sanborn Elementary School |
15 | — | |
|
Middle School
Walter R Sundling Middle School |
15 | Not in DB | |
|
High School
Palatine High School |
211 | Not in DB | |
Property History
| DATE: | EVENT: | PRICE: | SOURCE: |
|---|---|---|---|
| 8 Mar, 2019 | Sold | $505,000 | MRED MLS |
| 31 Jan, 2019 | Under contract | $519,000 | MRED MLS |
| 11 Jan, 2019 | Listed for sale | $519,000 | MRED MLS |
| 25 Aug, 2025 | Sold | $730,000 | MRED MLS |
| 14 Jul, 2025 | Under contract | $740,000 | MRED MLS |
| 9 Jul, 2025 | Listed for sale | $740,000 | MRED MLS |
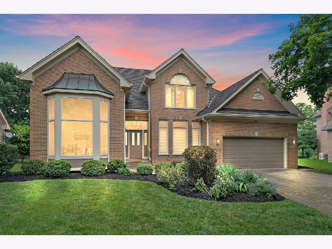
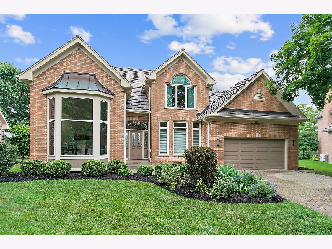
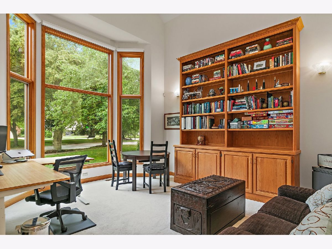
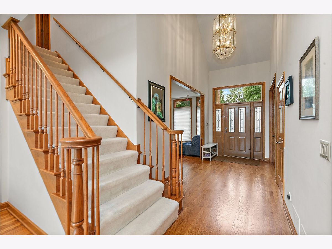
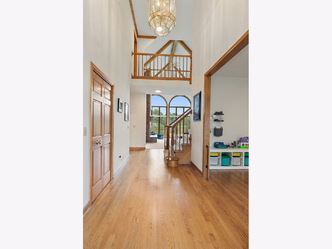
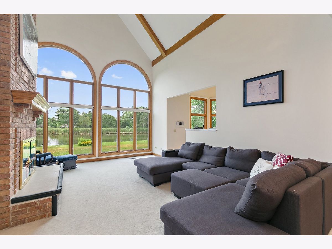
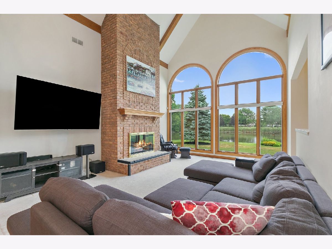
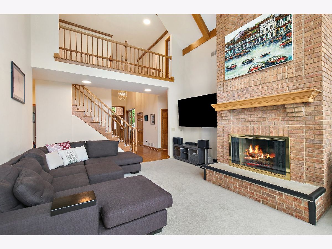
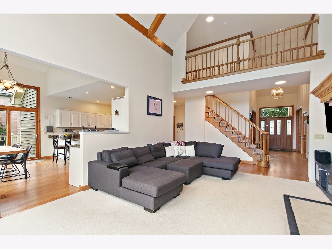
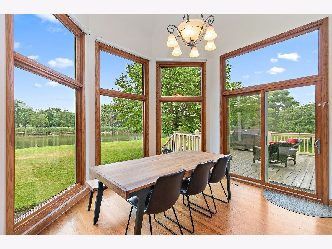
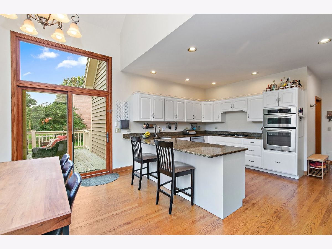
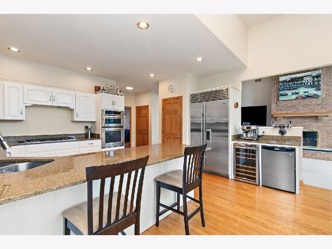
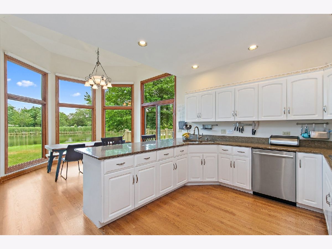
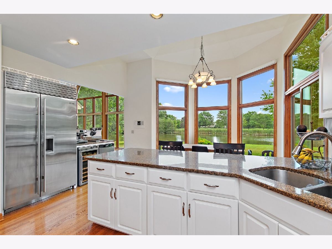
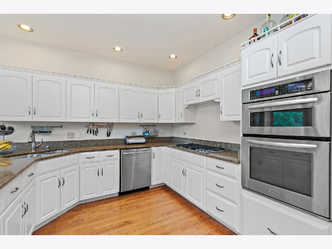
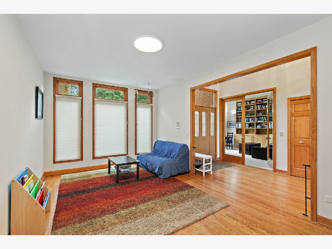
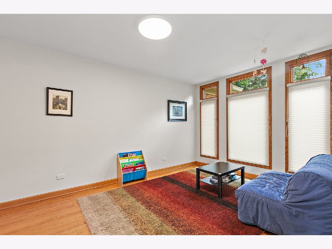
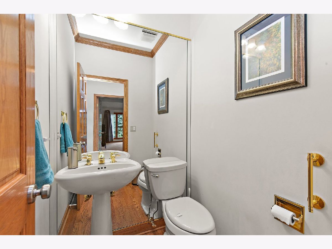
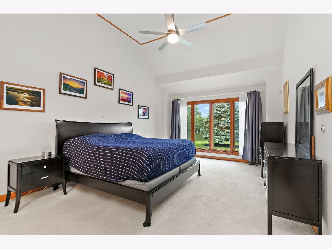
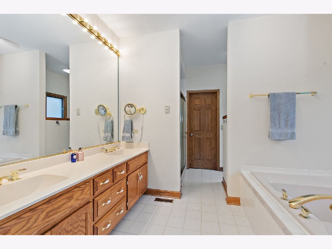
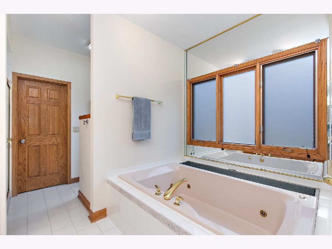
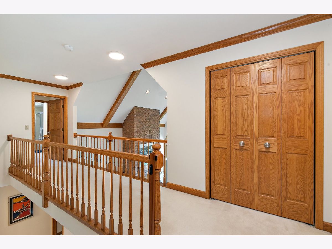
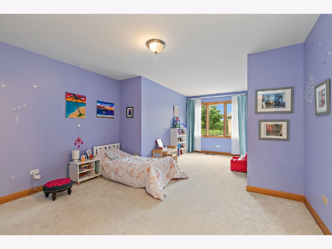
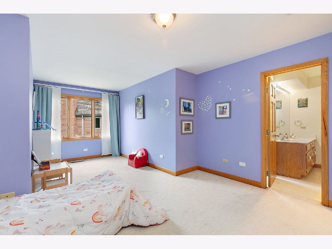
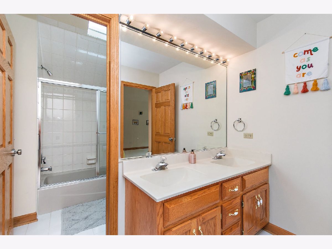
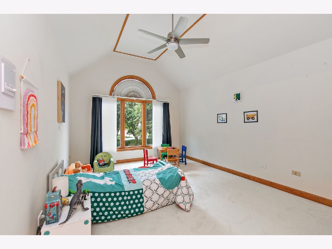
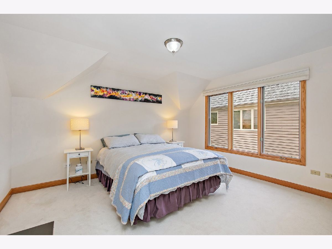
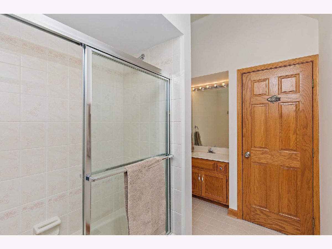
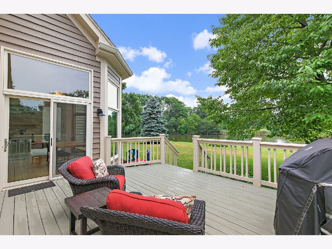
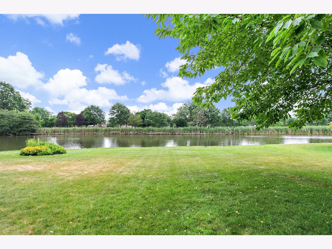
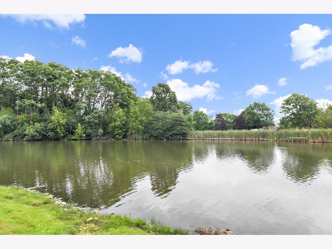
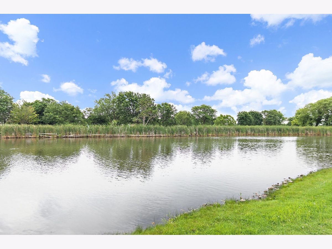
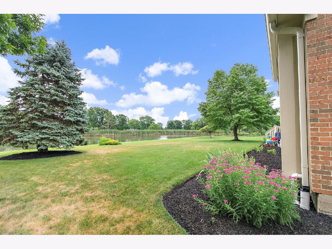
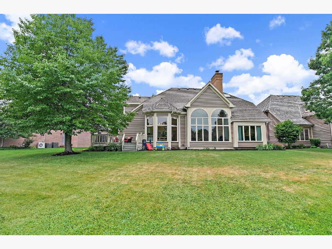
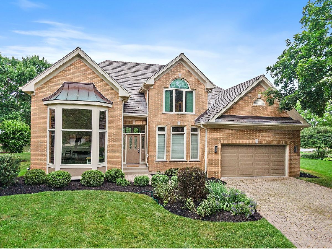
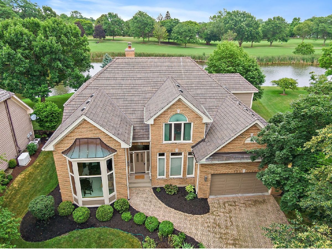
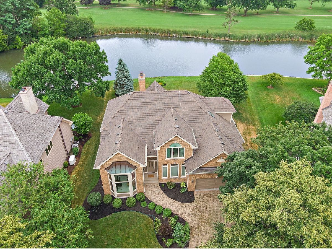
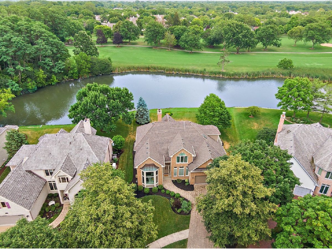
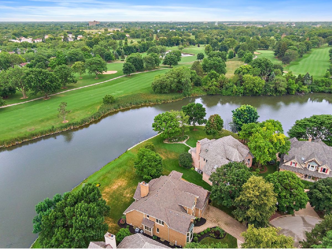
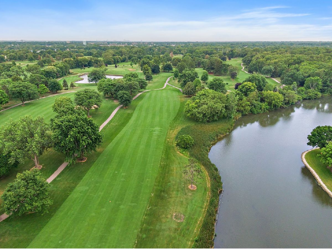
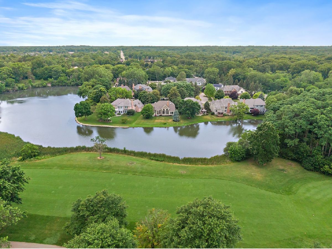
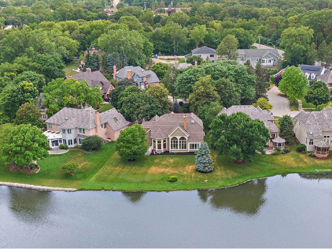
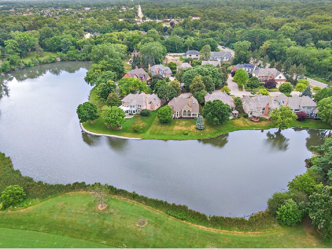
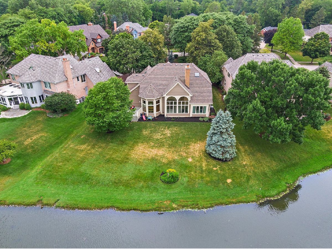
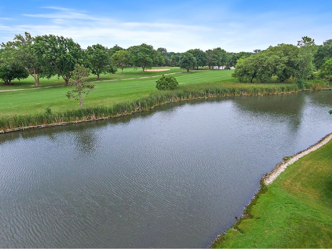
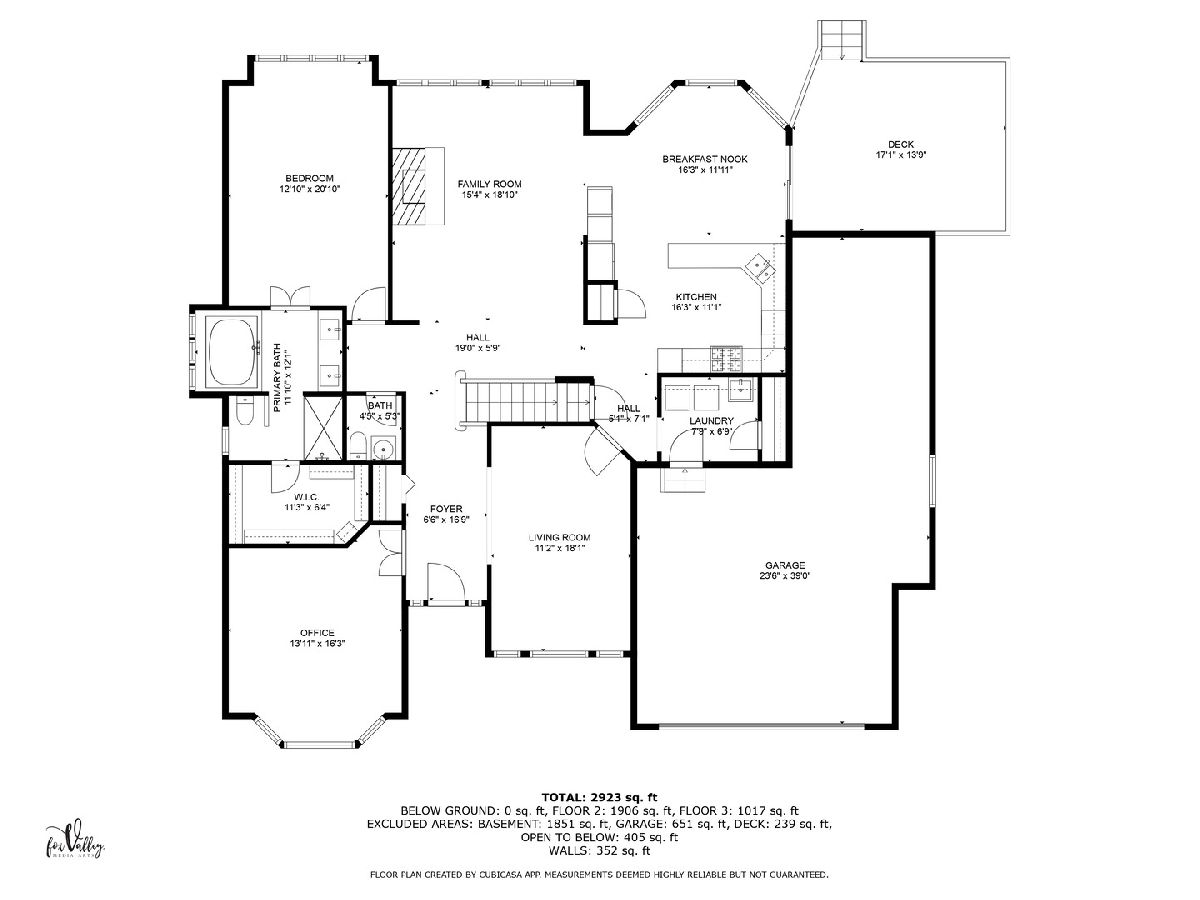
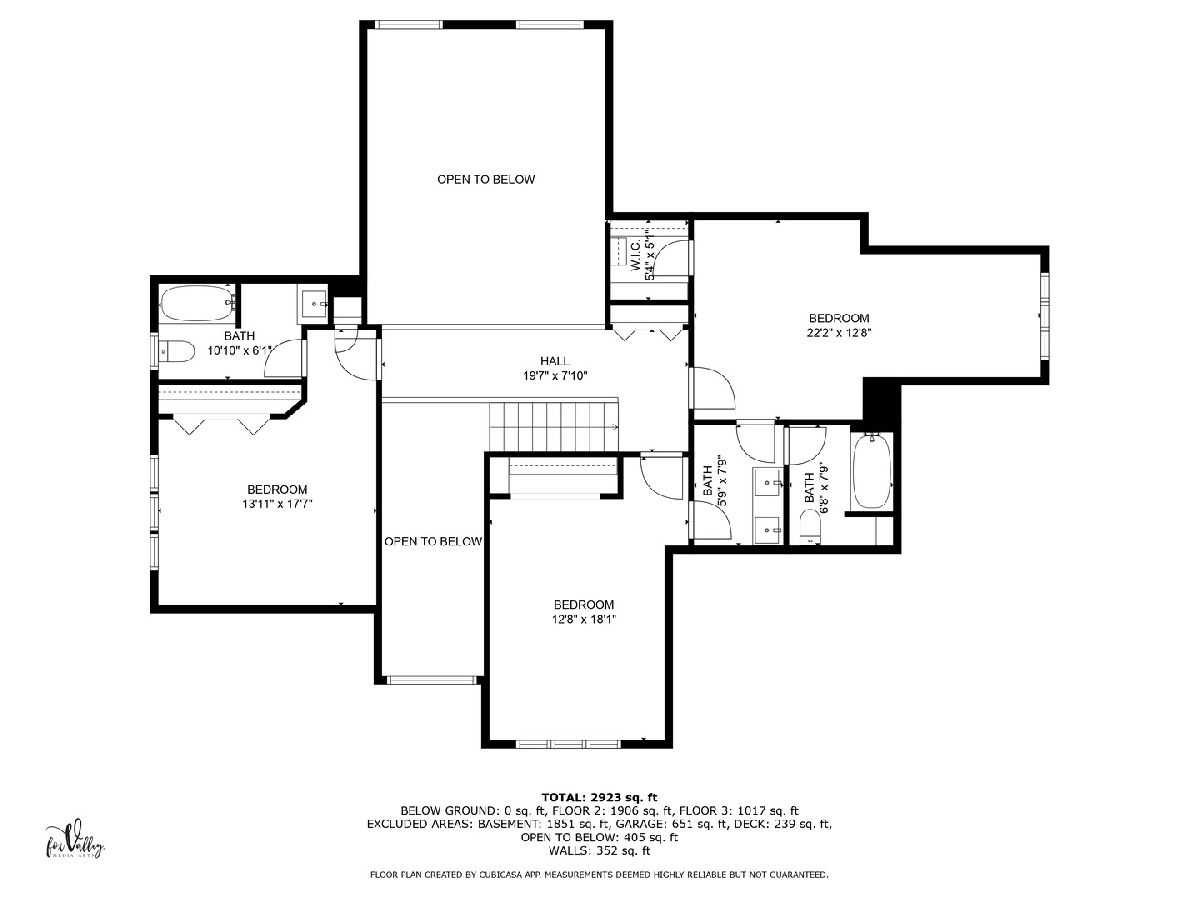
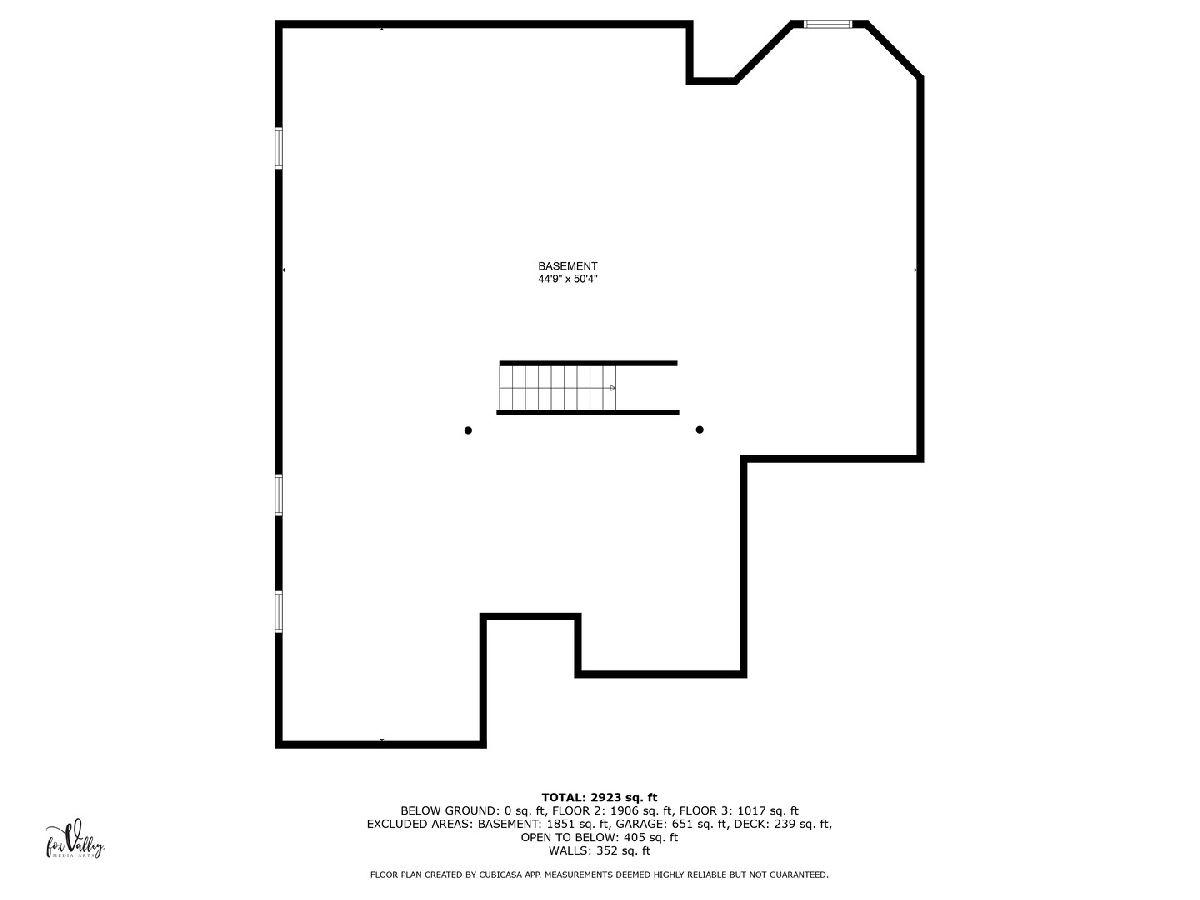
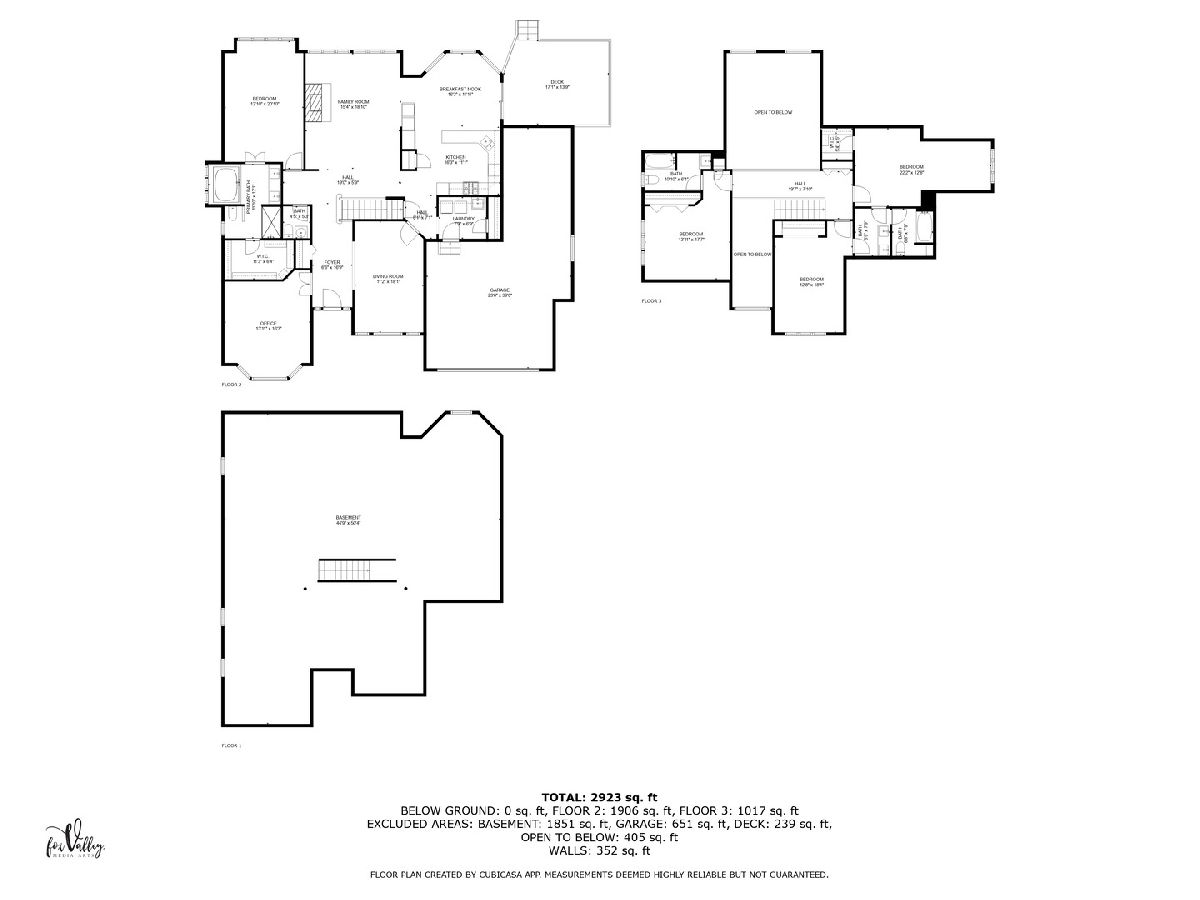
Room Specifics
Total Bedrooms: 4
Bedrooms Above Ground: 4
Bedrooms Below Ground: 0
Dimensions: —
Floor Type: —
Dimensions: —
Floor Type: —
Dimensions: —
Floor Type: —
Full Bathrooms: 4
Bathroom Amenities: Whirlpool,Separate Shower
Bathroom in Basement: 0
Rooms: —
Basement Description: —
Other Specifics
| 3 | |
| — | |
| — | |
| — | |
| — | |
| 41X188X111X176 | |
| — | |
| — | |
| — | |
| — | |
| Not in DB | |
| — | |
| — | |
| — | |
| — |
Tax History
| Year | Property Taxes |
|---|---|
| 2019 | $14,408 |
| 2025 | $15,005 |
Contact Agent
Nearby Similar Homes
Nearby Sold Comparables
Contact Agent
Listing Provided By
@properties Christie's International Real Estate


