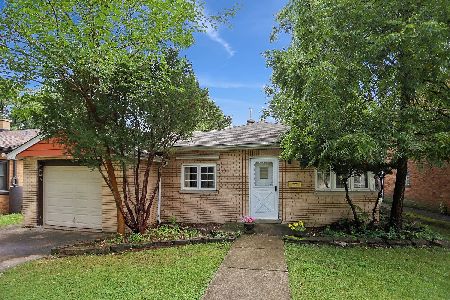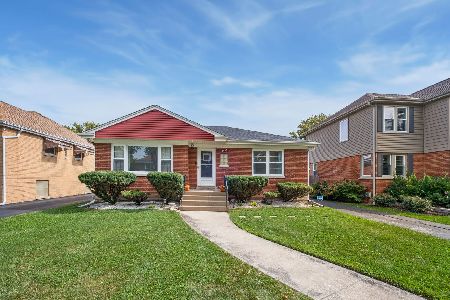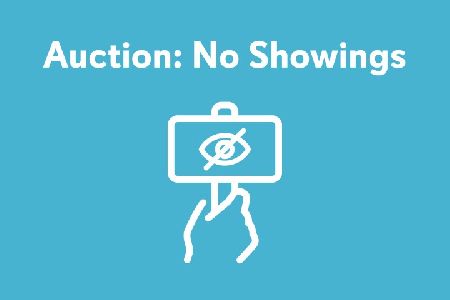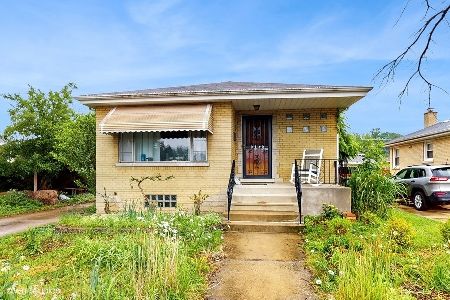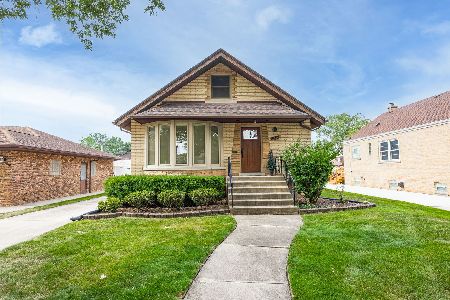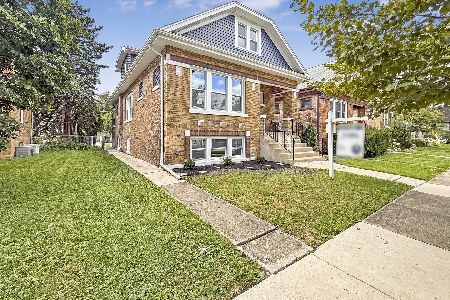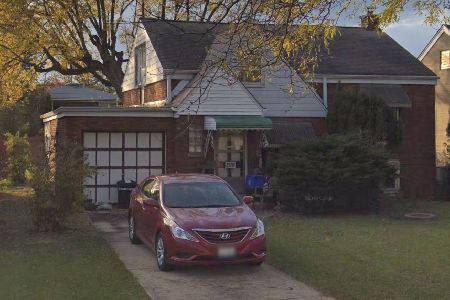1521 Raymond Avenue, La Grange Park, Illinois 60526
$395,000
|
Sold
|
|
| Status: | Closed |
| Sqft: | 1,525 |
| Cost/Sqft: | $255 |
| Beds: | 3 |
| Baths: | 3 |
| Year Built: | 1965 |
| Property Taxes: | $8,991 |
| Days On Market: | 1858 |
| Lot Size: | 0,15 |
Description
The inviting front door leads you into the entry of this immaculate home. You'll enjoy the generous living and dining room with built in china cabinet. This leads you to an updated kitchen with designer gloss bird's eye finished cabinets, SS appliances, granite counter tops and island eating area. Upper level features 3 bedrooms and 2 full baths. Main bedroom has a skylight, ceiling fan and full bath.Two additional bedrooms and full hall bath. Spacious lower level family room with fireplace and newer full bath. Separate entrance for added convenience. Finished sub basement with wet bar and built-in sauna, also lots of cedar closets for extra storage. Backyard paver patio great for outdoor entertaining. Whole house generator in case of power shut down. Nest thermostat and intercom system throughout. Additional air conditioner on upper level. Call us to see this beautiful home!
Property Specifics
| Single Family | |
| — | |
| Quad Level | |
| 1965 | |
| Partial | |
| — | |
| No | |
| 0.15 |
| Cook | |
| — | |
| — / Not Applicable | |
| None | |
| Lake Michigan | |
| Public Sewer | |
| 10836579 | |
| 15273050070000 |
Nearby Schools
| NAME: | DISTRICT: | DISTANCE: | |
|---|---|---|---|
|
Grade School
Brook Park Elementary School |
95 | — | |
|
Middle School
S E Gross Middle School |
95 | Not in DB | |
|
High School
Riverside Brookfield Twp Senior |
208 | Not in DB | |
Property History
| DATE: | EVENT: | PRICE: | SOURCE: |
|---|---|---|---|
| 23 Oct, 2020 | Sold | $395,000 | MRED MLS |
| 31 Aug, 2020 | Under contract | $389,000 | MRED MLS |
| 27 Aug, 2020 | Listed for sale | $389,000 | MRED MLS |

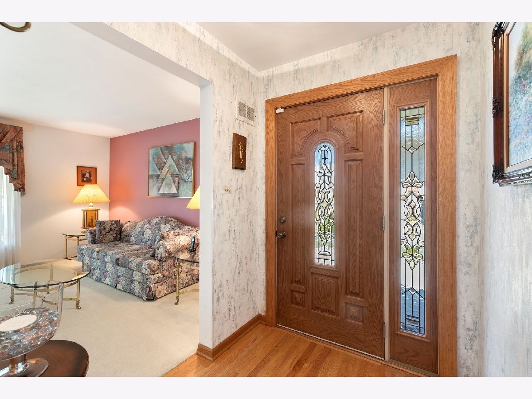
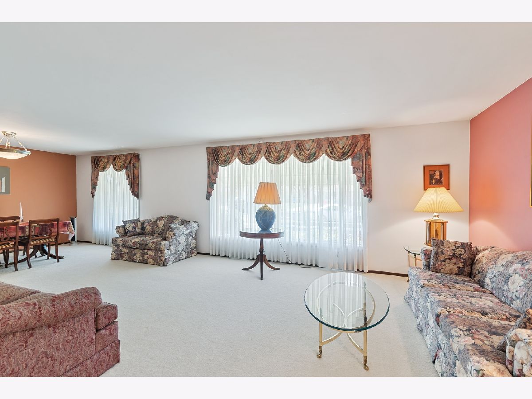
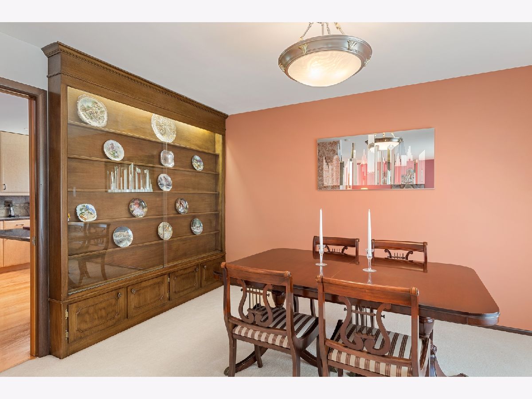
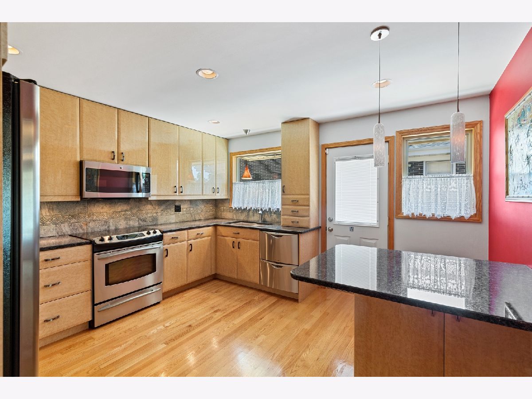
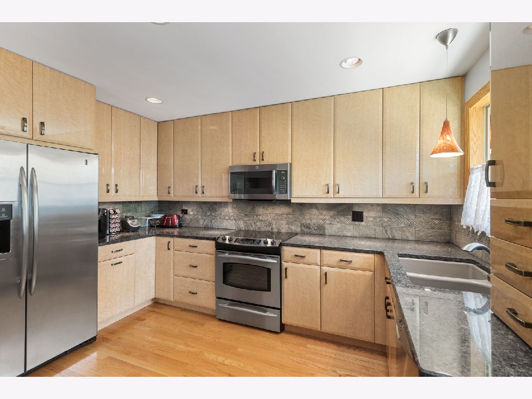
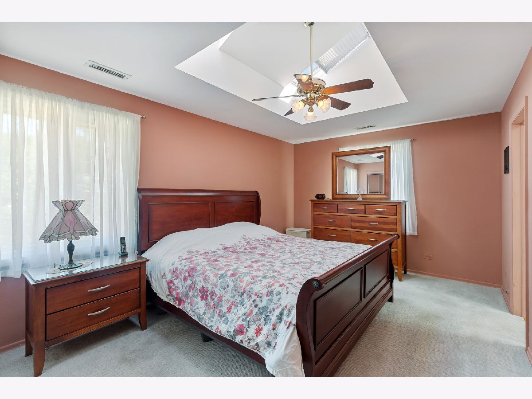
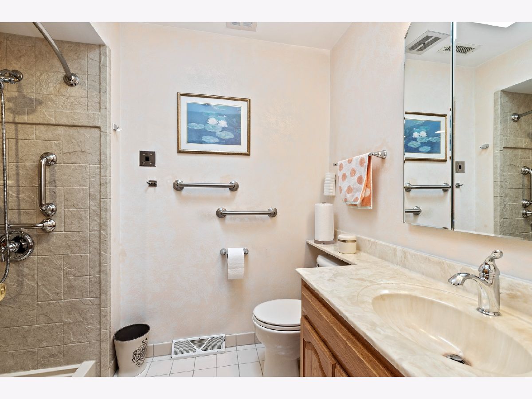
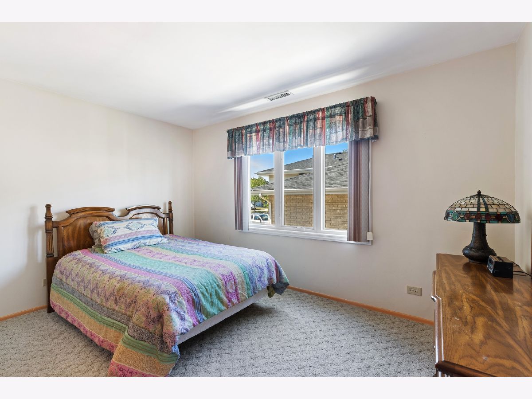
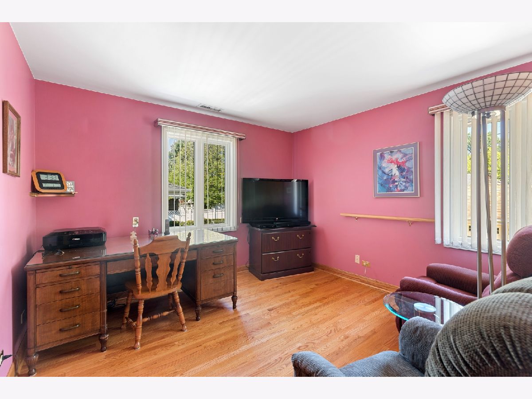
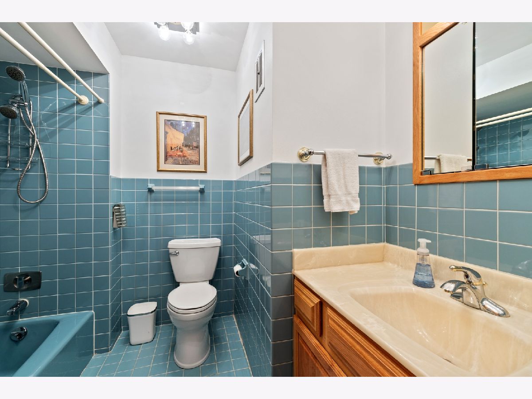
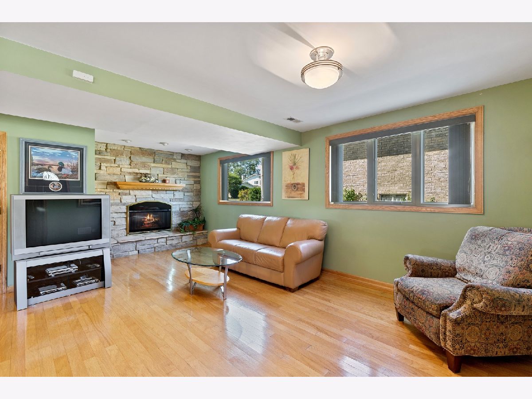
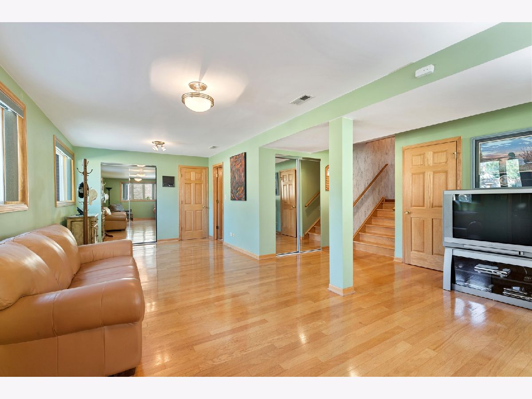
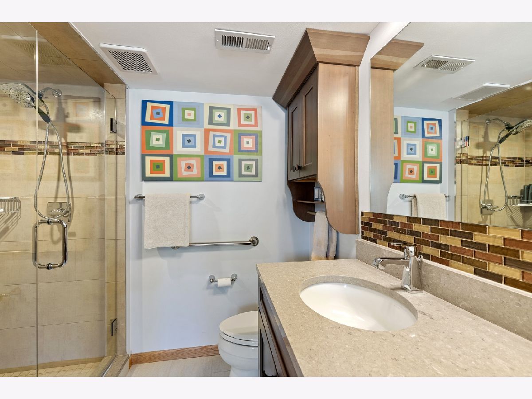
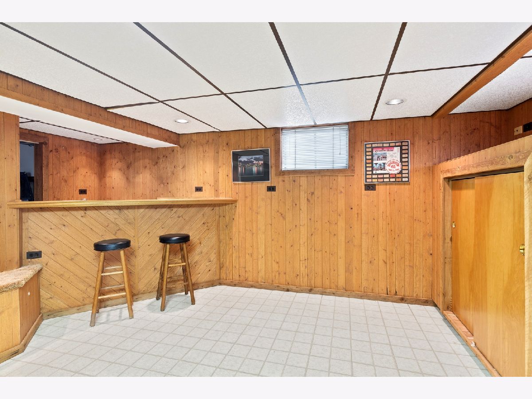
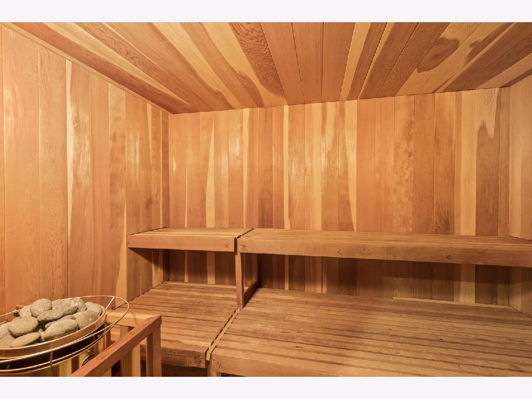
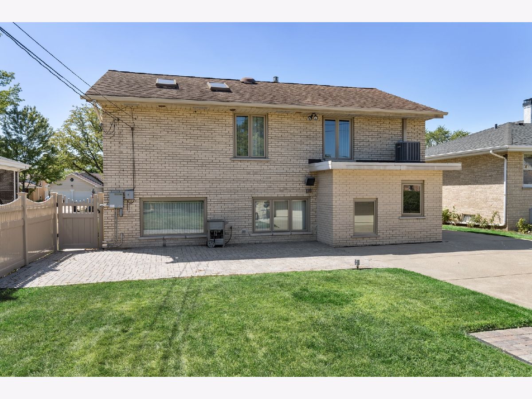
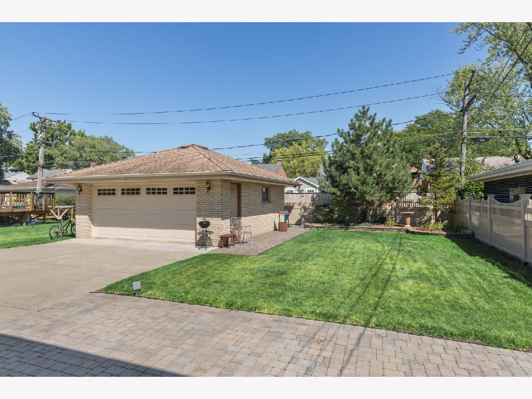
Room Specifics
Total Bedrooms: 3
Bedrooms Above Ground: 3
Bedrooms Below Ground: 0
Dimensions: —
Floor Type: Carpet
Dimensions: —
Floor Type: Hardwood
Full Bathrooms: 3
Bathroom Amenities: —
Bathroom in Basement: 0
Rooms: Bonus Room,Utility Room-Lower Level,Recreation Room,Foyer
Basement Description: Finished,Sub-Basement
Other Specifics
| 2 | |
| Concrete Perimeter | |
| Concrete | |
| Patio, Storms/Screens | |
| Landscaped | |
| 50X133 | |
| — | |
| Full | |
| Skylight(s), Sauna/Steam Room, Bar-Wet, Hardwood Floors, Built-in Features | |
| Range, Microwave, Dishwasher, Refrigerator, Washer, Dryer, Stainless Steel Appliance(s), Electric Cooktop, Intercom | |
| Not in DB | |
| Park, Curbs, Sidewalks, Street Paved | |
| — | |
| — | |
| Electric |
Tax History
| Year | Property Taxes |
|---|---|
| 2020 | $8,991 |
Contact Agent
Nearby Similar Homes
Nearby Sold Comparables
Contact Agent
Listing Provided By
Berkshire Hathaway HomeServices Chicago

