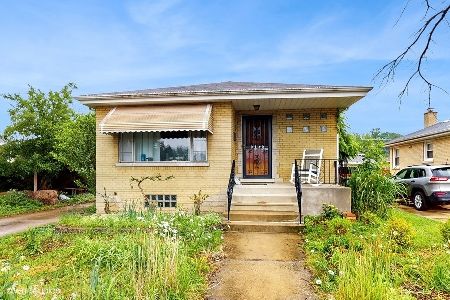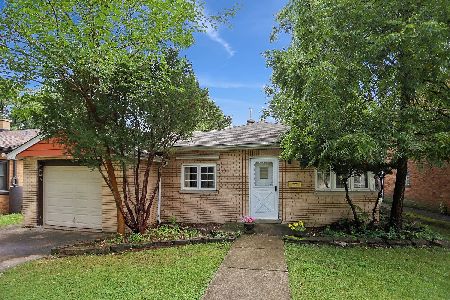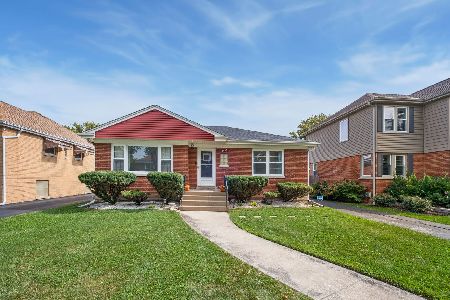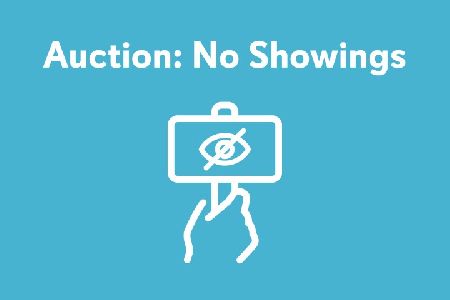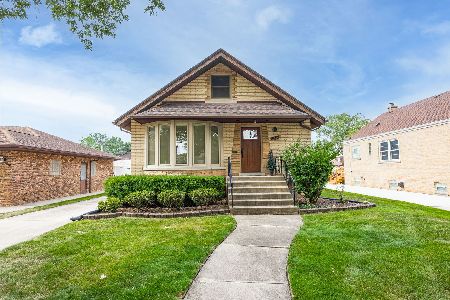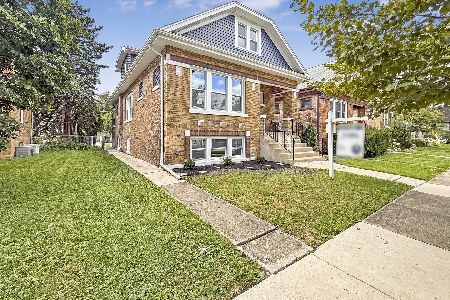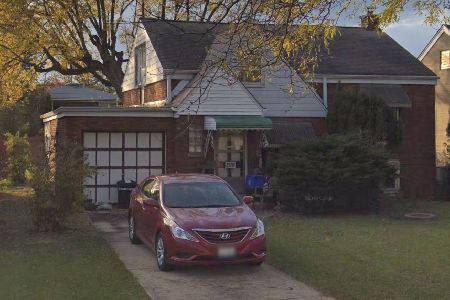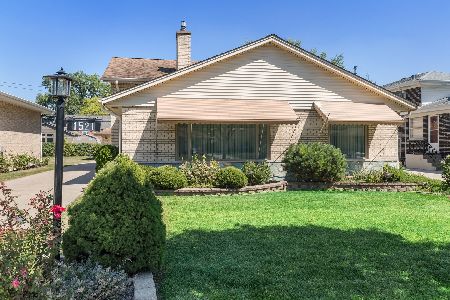1526 Ostrander Avenue, La Grange Park, Illinois 60526
$349,000
|
Sold
|
|
| Status: | Closed |
| Sqft: | 1,420 |
| Cost/Sqft: | $246 |
| Beds: | 3 |
| Baths: | 2 |
| Year Built: | 1952 |
| Property Taxes: | $5,605 |
| Days On Market: | 3591 |
| Lot Size: | 0,00 |
Description
ONE OF A KIND!!! Thoughtfully planned by a Chicago-based designer, this charming brick & stone tri-level has been re-cast into an elegant, contemporary classic home. Everything new inside & out. Top quality materials, mechanicals & workmanship throughout. Light -filled open floor plan features 25 feet of custom cabinetry. Gourmet kitchen overlooks lovely rear yard. New expansion of third floor creates an airy master retreat with en suite bath & large walk-in closet. Window-lined finished lower level with large family room, spacious pantry and separate laundry/hobby area. The location offers the best of town & country living - nested on a quiet street 1/2 block from the forest preserve, yet just 20 minutes from Chicago by commuter rail. Award-winning schools, kid-friendly parks and downtown LaGrange are minutes away. This is a must see!!!
Property Specifics
| Single Family | |
| — | |
| Tri-Level | |
| 1952 | |
| Partial | |
| — | |
| No | |
| — |
| Cook | |
| — | |
| 0 / Not Applicable | |
| None | |
| Lake Michigan | |
| Public Sewer | |
| 09093414 | |
| 15273050180000 |
Nearby Schools
| NAME: | DISTRICT: | DISTANCE: | |
|---|---|---|---|
|
Grade School
Brook Park Elementary School |
95 | — | |
|
Middle School
S E Gross Middle School |
95 | Not in DB | |
|
High School
Riverside Brookfield Twp Senior |
208 | Not in DB | |
Property History
| DATE: | EVENT: | PRICE: | SOURCE: |
|---|---|---|---|
| 3 Apr, 2015 | Sold | $180,000 | MRED MLS |
| 26 Mar, 2015 | Under contract | $195,000 | MRED MLS |
| — | Last price change | $205,000 | MRED MLS |
| 4 Nov, 2014 | Listed for sale | $233,900 | MRED MLS |
| 20 Jan, 2016 | Sold | $349,000 | MRED MLS |
| 7 Dec, 2015 | Under contract | $349,000 | MRED MLS |
| 29 Nov, 2015 | Listed for sale | $349,000 | MRED MLS |
Room Specifics
Total Bedrooms: 3
Bedrooms Above Ground: 3
Bedrooms Below Ground: 0
Dimensions: —
Floor Type: —
Dimensions: —
Floor Type: —
Full Bathrooms: 2
Bathroom Amenities: —
Bathroom in Basement: 0
Rooms: Utility Room-Lower Level
Basement Description: Finished
Other Specifics
| 1 | |
| — | |
| — | |
| — | |
| — | |
| 50X134 | |
| — | |
| Full | |
| — | |
| — | |
| Not in DB | |
| — | |
| — | |
| — | |
| — |
Tax History
| Year | Property Taxes |
|---|---|
| 2015 | $5,550 |
| 2016 | $5,605 |
Contact Agent
Nearby Similar Homes
Nearby Sold Comparables
Contact Agent
Listing Provided By
Burlington Realty

