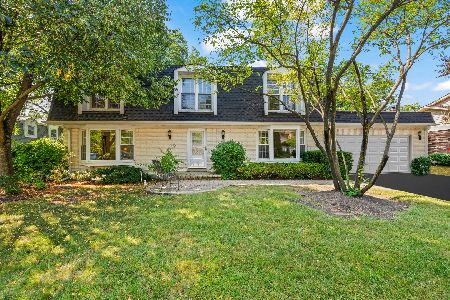1521 Reynolds Drive, Palatine, Illinois 60074
$210,000
|
Sold
|
|
| Status: | Closed |
| Sqft: | 1,120 |
| Cost/Sqft: | $200 |
| Beds: | 3 |
| Baths: | 2 |
| Year Built: | 1960 |
| Property Taxes: | $5,569 |
| Days On Market: | 4426 |
| Lot Size: | 0,18 |
Description
This sweet home in the lovely Winston Park neighborhood is ready for that special buyer .. would be a terrific investor property too! Easy to show, quick close possible! Open first floor layout with hardwood floors, terrific finished English lower level with exterior access, 2 nice full baths. 2nd floor has hardwood floors as well! Big 2 car garage with additional work room. Fenced backyard!
Property Specifics
| Single Family | |
| — | |
| — | |
| 1960 | |
| Partial,English | |
| — | |
| No | |
| 0.18 |
| Cook | |
| Winston Park | |
| 0 / Not Applicable | |
| None | |
| Public | |
| Public Sewer | |
| 08480484 | |
| 02132060180000 |
Nearby Schools
| NAME: | DISTRICT: | DISTANCE: | |
|---|---|---|---|
|
Grade School
Lake Louise Elementary School |
15 | — | |
|
Middle School
Winston Campus-junior High |
15 | Not in DB | |
|
High School
Palatine High School |
211 | Not in DB | |
Property History
| DATE: | EVENT: | PRICE: | SOURCE: |
|---|---|---|---|
| 11 Dec, 2013 | Sold | $210,000 | MRED MLS |
| 5 Nov, 2013 | Under contract | $224,000 | MRED MLS |
| 2 Nov, 2013 | Listed for sale | $224,000 | MRED MLS |
Room Specifics
Total Bedrooms: 3
Bedrooms Above Ground: 3
Bedrooms Below Ground: 0
Dimensions: —
Floor Type: Hardwood
Dimensions: —
Floor Type: Hardwood
Full Bathrooms: 2
Bathroom Amenities: —
Bathroom in Basement: 1
Rooms: No additional rooms
Basement Description: Partially Finished,Crawl,Exterior Access
Other Specifics
| 2 | |
| Concrete Perimeter | |
| Concrete | |
| Patio, Storms/Screens | |
| Fenced Yard | |
| 74' X 47' X 99' X 79' X 10 | |
| — | |
| — | |
| Hardwood Floors | |
| Range, Microwave, Dishwasher, Refrigerator, Washer, Dryer, Disposal | |
| Not in DB | |
| Sidewalks, Street Paved | |
| — | |
| — | |
| — |
Tax History
| Year | Property Taxes |
|---|---|
| 2013 | $5,569 |
Contact Agent
Nearby Similar Homes
Nearby Sold Comparables
Contact Agent
Listing Provided By
RE/MAX of Barrington






