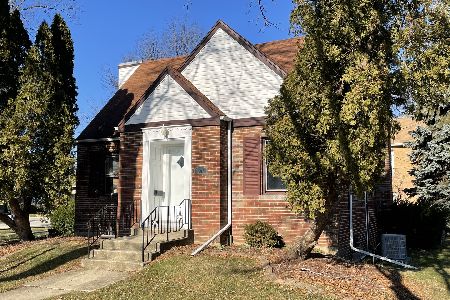1521 Whitcomb Avenue, Des Plaines, Illinois 60018
$720,000
|
Sold
|
|
| Status: | Closed |
| Sqft: | 5,500 |
| Cost/Sqft: | $132 |
| Beds: | 4 |
| Baths: | 4 |
| Year Built: | 1921 |
| Property Taxes: | $10,622 |
| Days On Market: | 786 |
| Lot Size: | 0,00 |
Description
Discover an expansive property showcasing a custom-designed, five-bedroom architectural gem, offering both sophistication and comfort. The grand foyer leads to elegant living spaces with high ceilings, seamlessly connecting each area for a sense of freedom. The gourmet kitchen features state-of-the-art appliances and a spacious island, complemented by an adjoining great room for relaxation and entertainment. Immerse yourself in the ultimate relaxation at the custom spa, a luxurious private escape with a walk-in shower, sauna, and steam room, crafted with uncompromising opulence for self-care. Take your morning coffee in the bright yet private sunroom overlooking the tree shaded yard. Five generously-sized bedrooms, including an expansive master suite, provide comfort and privacy, featuring a luxurious en-suite bathroom and ample walk-in closet. The vast property allows for outdoor activities, potential expansion, and the creation of your custom outdoor oasis, offering limitless opportunities. All new heat AC and Hot water mechanicals done in 2023, fully zoned heating that includes both the efficiency of baseboards with the convenience of forced air. This residence epitomizes luxury living in a serene and private setting, seamlessly combining unparalleled design, comfort, and potential. Don't miss out on making this spectacular estate your very own.
Property Specifics
| Single Family | |
| — | |
| — | |
| 1921 | |
| — | |
| — | |
| No | |
| — |
| Cook | |
| — | |
| — / Not Applicable | |
| — | |
| — | |
| — | |
| 11924880 | |
| 09204090020000 |
Property History
| DATE: | EVENT: | PRICE: | SOURCE: |
|---|---|---|---|
| 9 Apr, 2024 | Sold | $720,000 | MRED MLS |
| 17 Jan, 2024 | Under contract | $725,000 | MRED MLS |
| 22 Nov, 2023 | Listed for sale | $725,000 | MRED MLS |

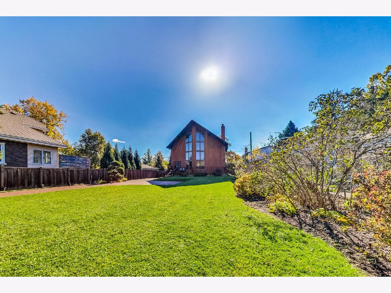
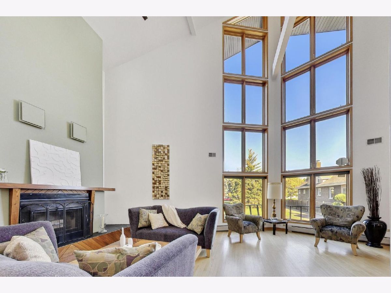
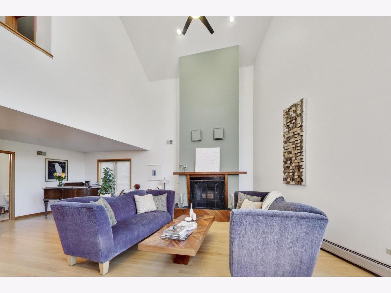
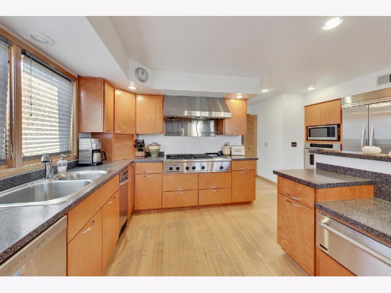
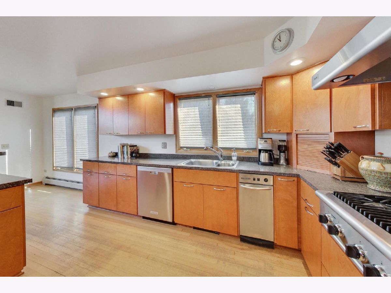
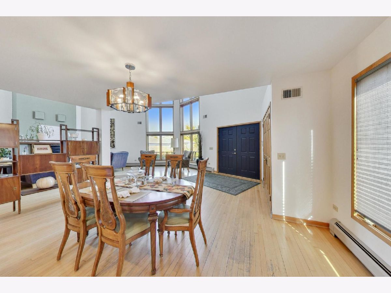
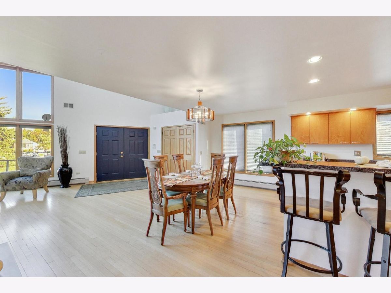
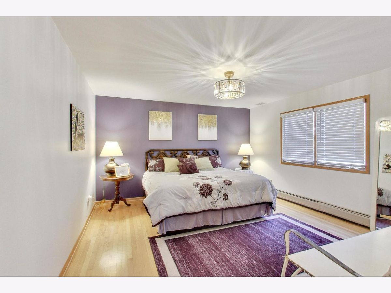
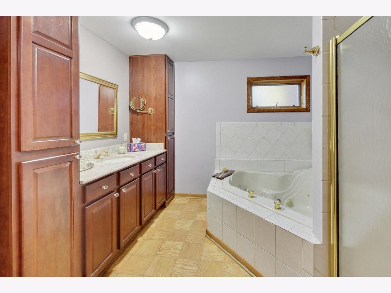
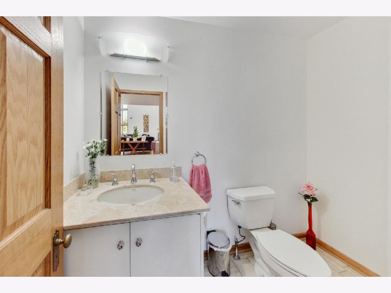
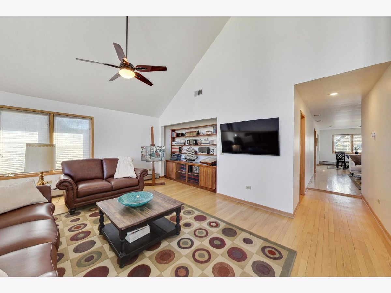
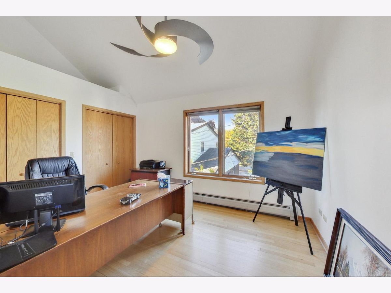
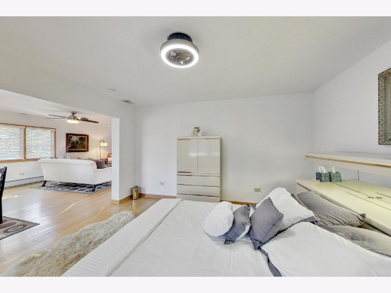
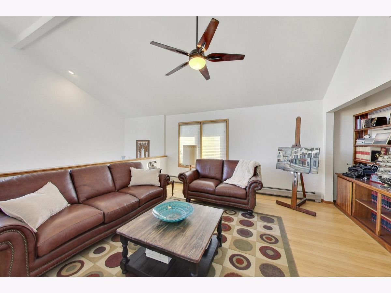
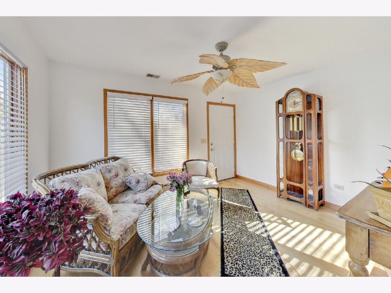
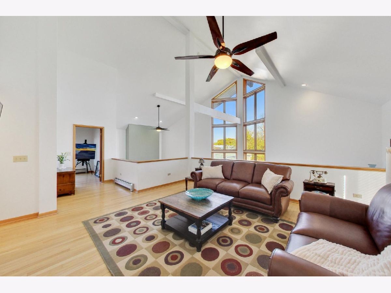
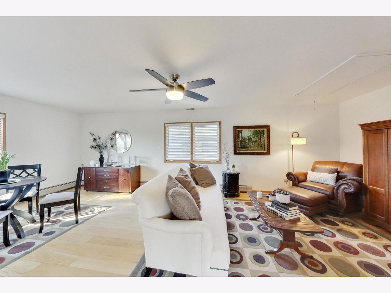
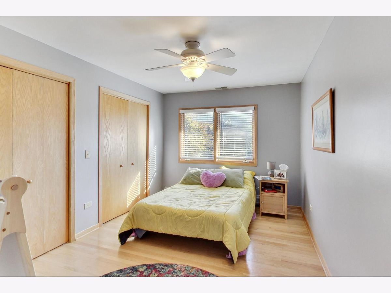
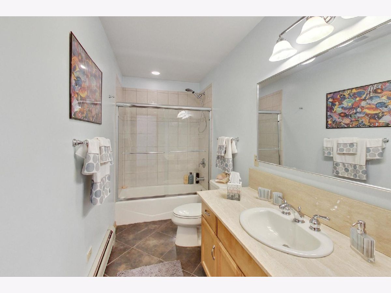
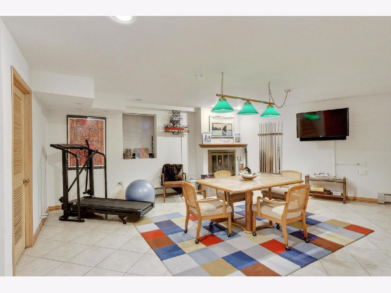
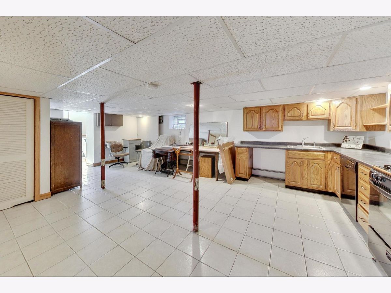
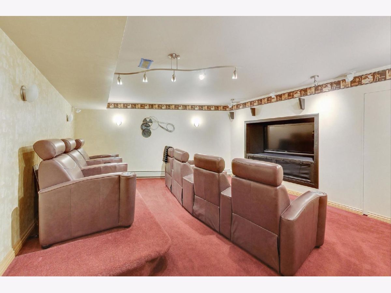
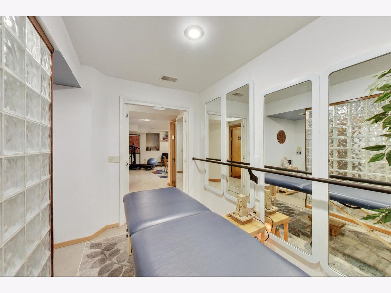
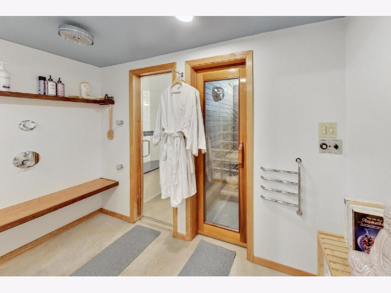
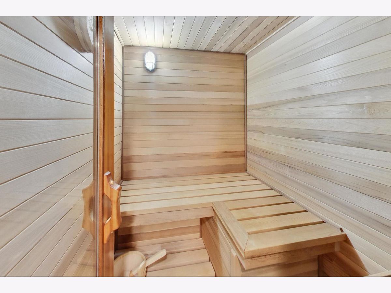
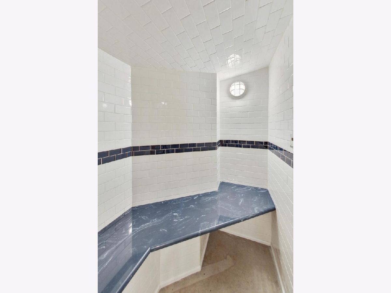
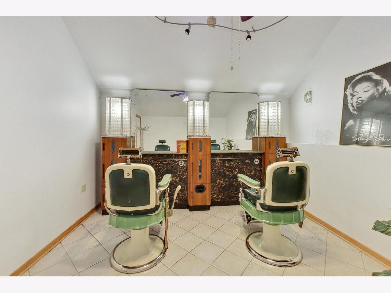
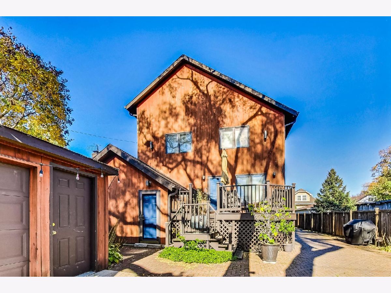
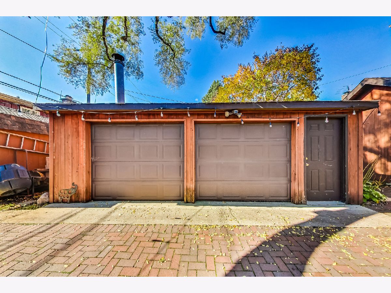
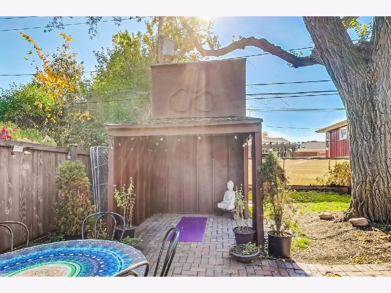
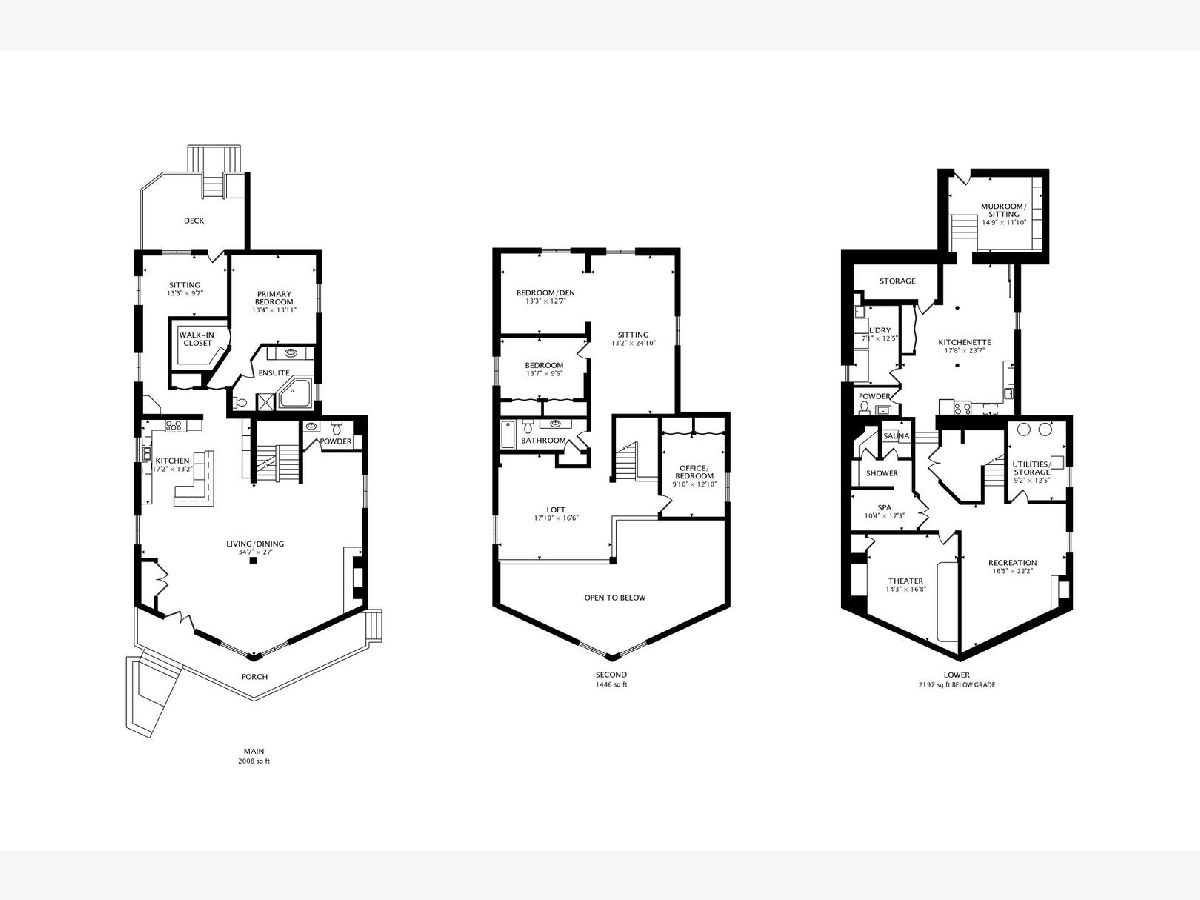
Room Specifics
Total Bedrooms: 5
Bedrooms Above Ground: 4
Bedrooms Below Ground: 1
Dimensions: —
Floor Type: —
Dimensions: —
Floor Type: —
Dimensions: —
Floor Type: —
Dimensions: —
Floor Type: —
Full Bathrooms: 4
Bathroom Amenities: Separate Shower,Accessible Shower,Steam Shower,Full Body Spray Shower
Bathroom in Basement: 1
Rooms: —
Basement Description: Finished
Other Specifics
| 2 | |
| — | |
| Brick | |
| — | |
| — | |
| 60X265 | |
| — | |
| — | |
| — | |
| — | |
| Not in DB | |
| — | |
| — | |
| — | |
| — |
Tax History
| Year | Property Taxes |
|---|---|
| 2024 | $10,622 |
Contact Agent
Nearby Similar Homes
Nearby Sold Comparables
Contact Agent
Listing Provided By
Dream Town Real Estate








