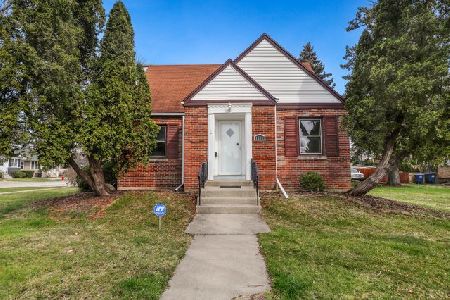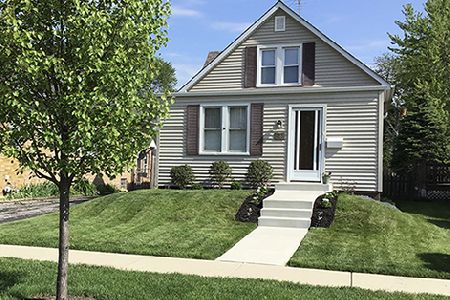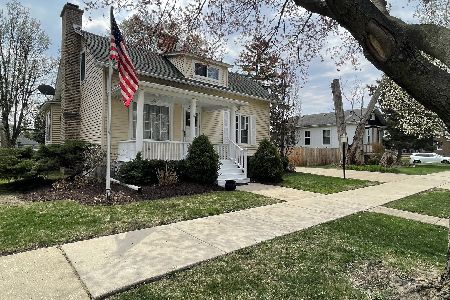1504 Whitcomb Avenue, Des Plaines, Illinois 60018
$345,000
|
Sold
|
|
| Status: | Closed |
| Sqft: | 2,000 |
| Cost/Sqft: | $175 |
| Beds: | 4 |
| Baths: | 2 |
| Year Built: | 1940 |
| Property Taxes: | $4,710 |
| Days On Market: | 1861 |
| Lot Size: | 0,12 |
Description
SELLER INSTALLED CENTRAL A/C! OFFERING A 50 INCH TV AND 1 YEAR HOME WARRANTY TO A BUYER WITH ACCEPTED OFFER THAT CLOSES! Upon entry to this 4 bedroom 2 bath home, you will notice decorative arched doorways and stunning hardwood floors. Beyond the family room is a updated eat in kitchen, large enough for the whole family to dine together. The white cabinets are new and the appliances are stainless steel and include a double oven. The counters are stone, there is ample cabinet space, and there is a gooseneck faucet with a undermount sink. The main floor also boasts a full bathroom and 2 bedrooms with hardwood flooring. Upstairs, there are 2 more bedrooms, including the master with his and hers closets. The upstairs bathroom is newly tiled and decorated in neutral colors. The basement room can be used as a rec room or another family room. There are several built in cabinets that can house knick knacks, books or a large DVD collection. The laundry room is large and includes tons of storage space. The entire home is freshly painted in a neutral color pallet and has new carpeting in the upstairs bedrooms. Outside there is a quaint courtyard between the home and the 2 car garage that can be used for outdoor entertainment. Lastly, this home has a brand new forced A/C and heating system to keep you nice and warm this winter! Please view the 360 walk through tour, and schedule your private showing today! This home is NOT in a flood zone!
Property Specifics
| Single Family | |
| — | |
| — | |
| 1940 | |
| Full | |
| — | |
| No | |
| 0.12 |
| Cook | |
| — | |
| — / Not Applicable | |
| None | |
| Public | |
| Public Sewer | |
| 10952234 | |
| 09204060100000 |
Nearby Schools
| NAME: | DISTRICT: | DISTANCE: | |
|---|---|---|---|
|
Grade School
Central Elementary School |
62 | — | |
|
Middle School
Chippewa Middle School |
62 | Not in DB | |
|
High School
Maine West High School |
207 | Not in DB | |
Property History
| DATE: | EVENT: | PRICE: | SOURCE: |
|---|---|---|---|
| 19 Feb, 2021 | Sold | $345,000 | MRED MLS |
| 29 Dec, 2020 | Under contract | $349,700 | MRED MLS |
| 12 Dec, 2020 | Listed for sale | $349,700 | MRED MLS |
| 28 Jun, 2022 | Sold | $345,000 | MRED MLS |
| 25 May, 2022 | Under contract | $349,900 | MRED MLS |
| 23 May, 2022 | Listed for sale | $349,900 | MRED MLS |
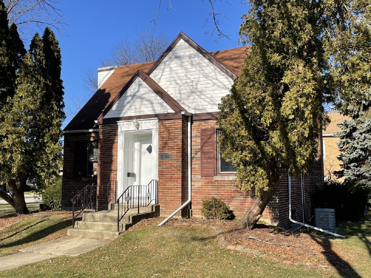
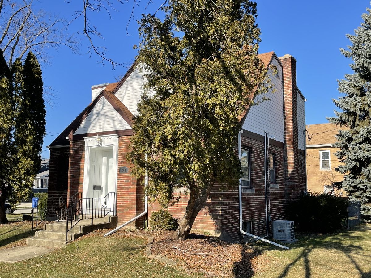
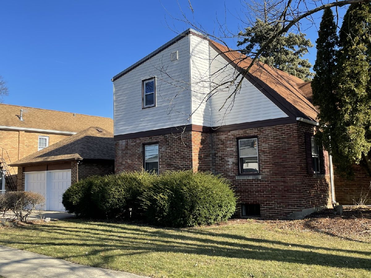
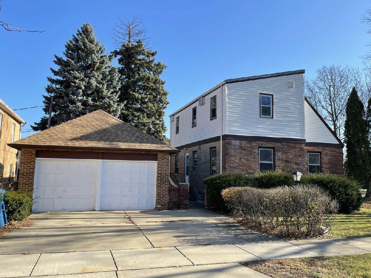
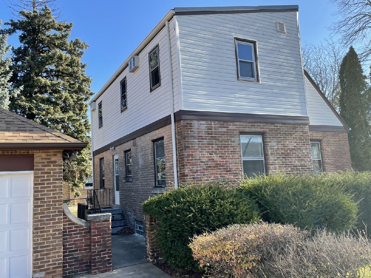
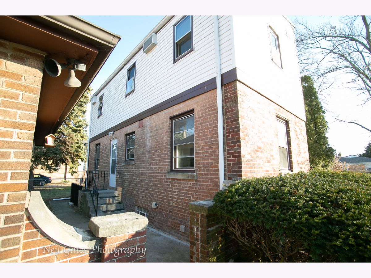
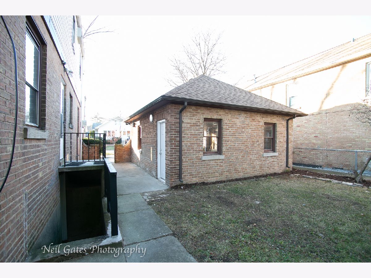
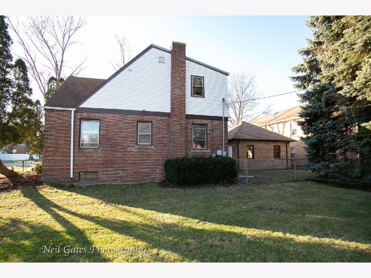
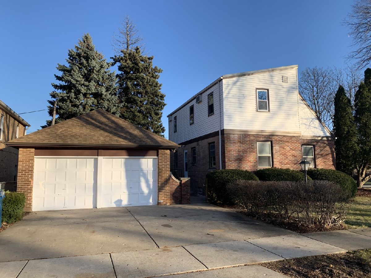
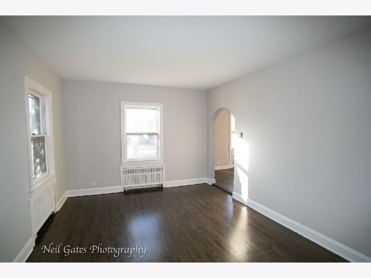
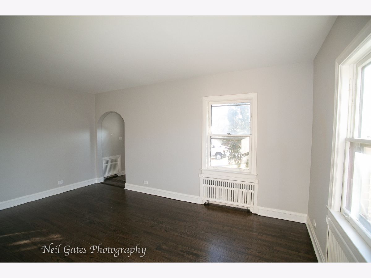
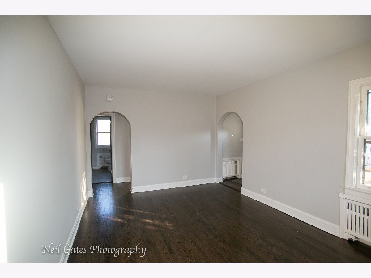
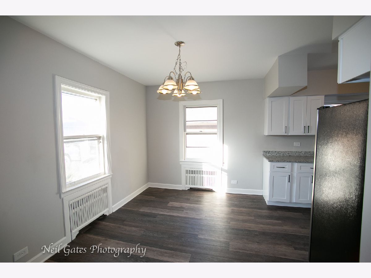
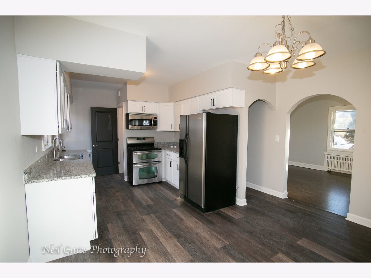
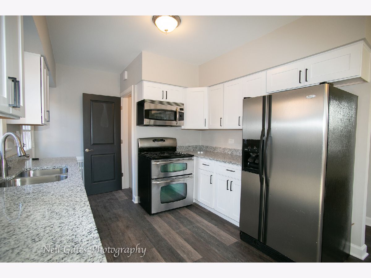
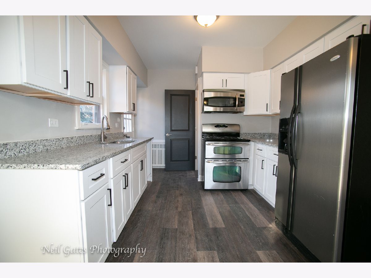
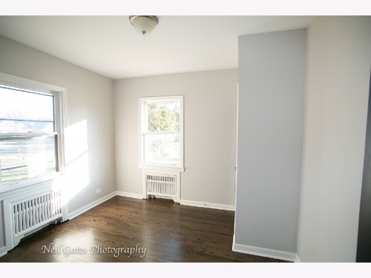
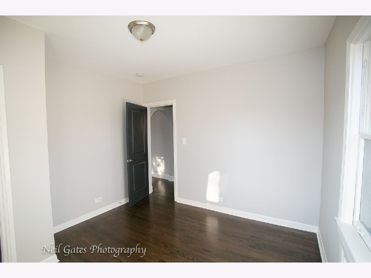
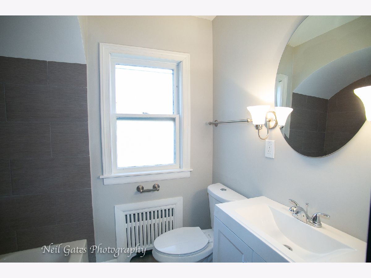
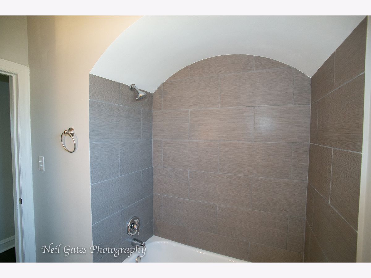
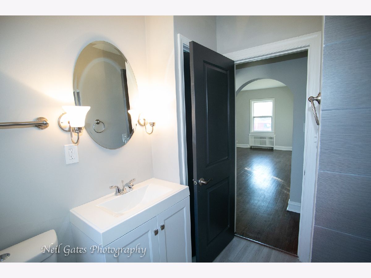
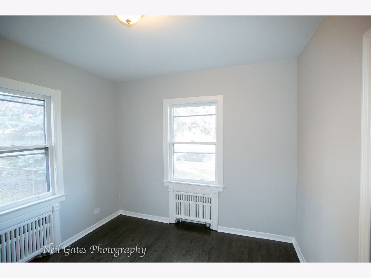
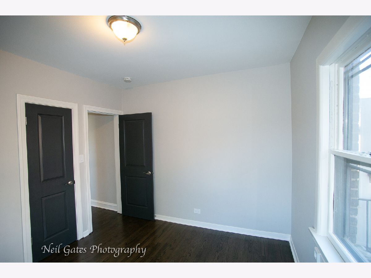
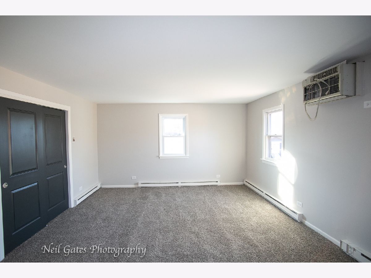
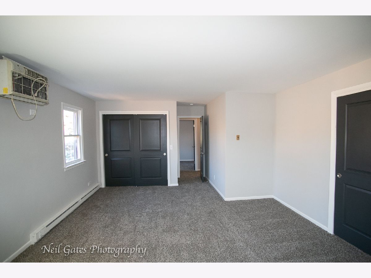
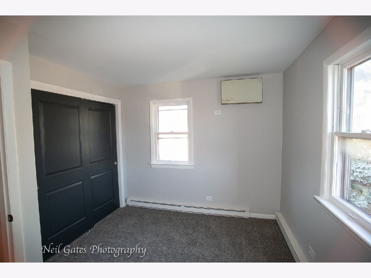
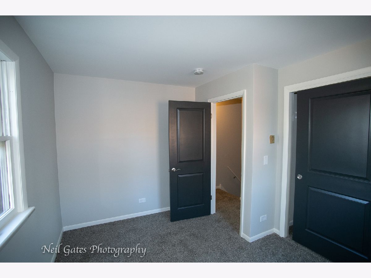
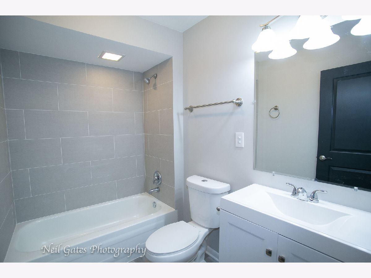
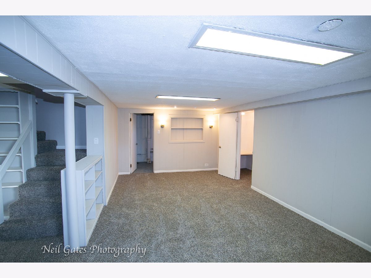
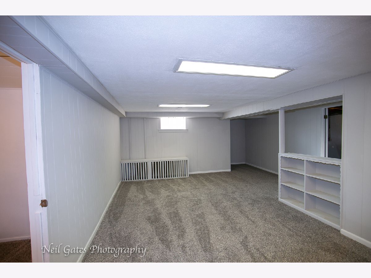
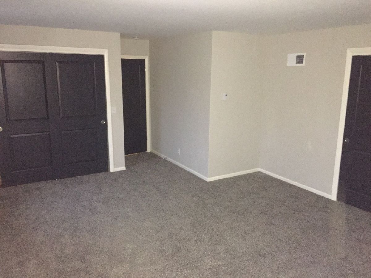
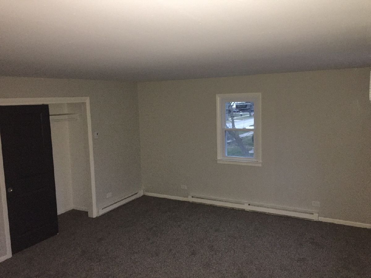
Room Specifics
Total Bedrooms: 4
Bedrooms Above Ground: 4
Bedrooms Below Ground: 0
Dimensions: —
Floor Type: —
Dimensions: —
Floor Type: —
Dimensions: —
Floor Type: —
Full Bathrooms: 2
Bathroom Amenities: —
Bathroom in Basement: 0
Rooms: Recreation Room
Basement Description: Finished,Bathroom Rough-In
Other Specifics
| 2 | |
| — | |
| Concrete | |
| Patio | |
| Fenced Yard | |
| 5100 | |
| — | |
| None | |
| Hardwood Floors, First Floor Bedroom | |
| Double Oven, Microwave, Dishwasher, Refrigerator | |
| Not in DB | |
| Sidewalks, Street Lights, Street Paved | |
| — | |
| — | |
| — |
Tax History
| Year | Property Taxes |
|---|---|
| 2021 | $4,710 |
| 2022 | $5,693 |
Contact Agent
Nearby Similar Homes
Nearby Sold Comparables
Contact Agent
Listing Provided By
Chase Real Estate, LLC







