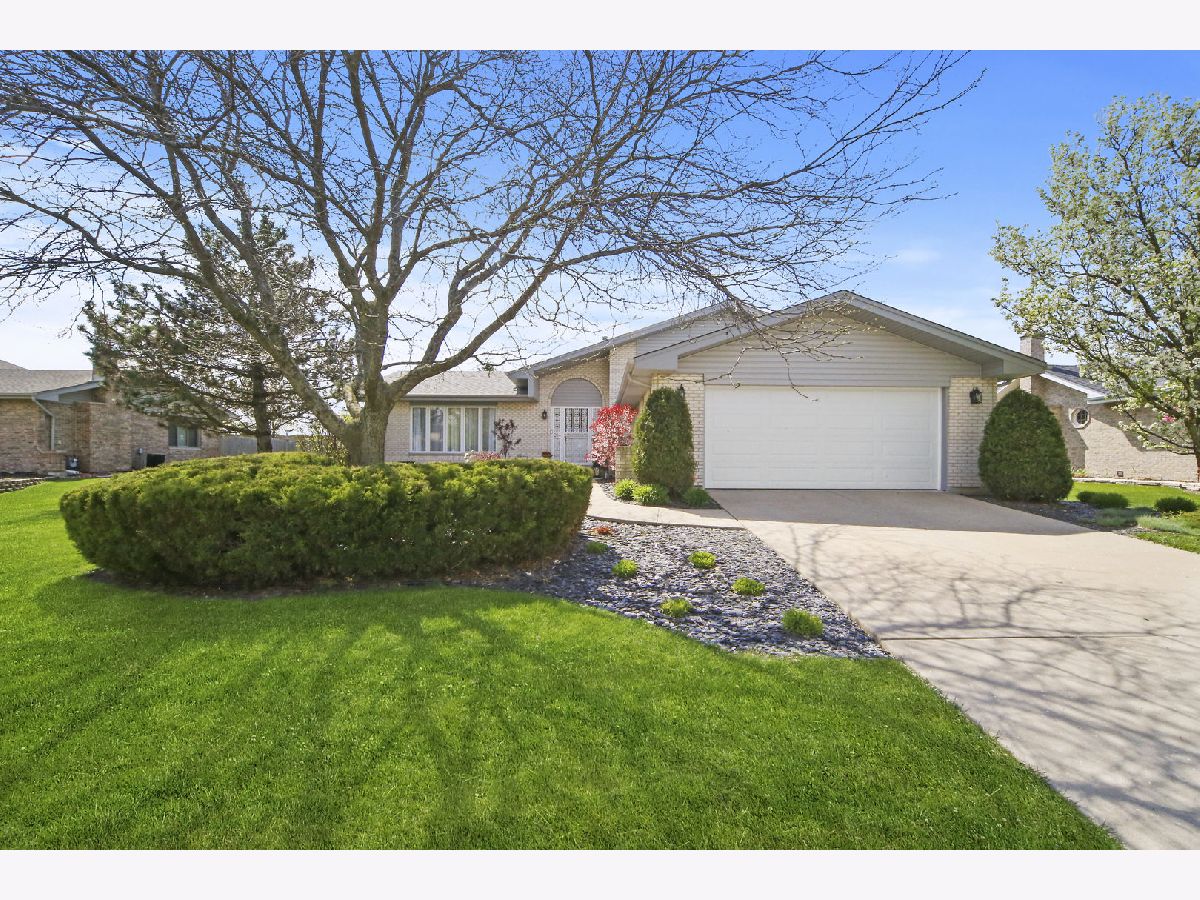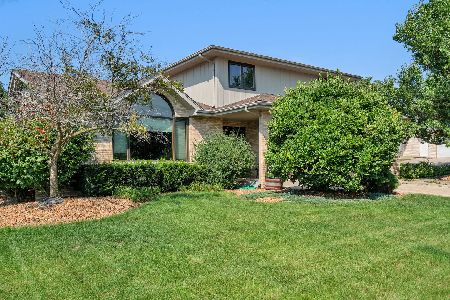15210 Sulky Drive, Homer Glen, Illinois 60491
$320,000
|
Sold
|
|
| Status: | Closed |
| Sqft: | 2,100 |
| Cost/Sqft: | $152 |
| Beds: | 4 |
| Baths: | 3 |
| Year Built: | 1999 |
| Property Taxes: | $7,504 |
| Days On Market: | 2048 |
| Lot Size: | 0,29 |
Description
Pride of ownership shows throughout this bright and sunny split level home! Original owners! Excellent location in desirable Homer 33C schools! Walk into this 4 Bed/3 Full Bath home and be greeted by the large foyer, vaulted ceilings and open concept! Oversize living room connects to the formal dining room making entertaining easy! Spacious Kitchen offers a large eating area overlooking family room and a fireplace! 3 big bedrooms upstairs includes master suite with private master bath! Lower level laundry room serves as a great mud room right of the garage. There is also a huge unfinished basement with tons of storage! Outdoors, enjoy lush landscaping, a huge backyard great for grilling, gathering, & relaxing in the above ground swimming pool. New siding (2019) New roof (2017) New insulated garage door (2019) New sump pump. Newer a/c unit, water heater and furnace. You will not want to miss this one!
Property Specifics
| Single Family | |
| — | |
| Tri-Level | |
| 1999 | |
| Partial | |
| — | |
| No | |
| 0.29 |
| Will | |
| Farmview | |
| — / Not Applicable | |
| None | |
| Lake Michigan | |
| Public Sewer | |
| 10710364 | |
| 1605141530160000 |
Nearby Schools
| NAME: | DISTRICT: | DISTANCE: | |
|---|---|---|---|
|
Grade School
Luther J Schilling School |
33C | — | |
|
Middle School
Homer Junior High School |
33C | Not in DB | |
|
High School
Lockport Township High School |
205 | Not in DB | |
Property History
| DATE: | EVENT: | PRICE: | SOURCE: |
|---|---|---|---|
| 24 Jun, 2020 | Sold | $320,000 | MRED MLS |
| 10 May, 2020 | Under contract | $320,000 | MRED MLS |
| 9 May, 2020 | Listed for sale | $320,000 | MRED MLS |

Room Specifics
Total Bedrooms: 4
Bedrooms Above Ground: 4
Bedrooms Below Ground: 0
Dimensions: —
Floor Type: Wood Laminate
Dimensions: —
Floor Type: Wood Laminate
Dimensions: —
Floor Type: Wood Laminate
Full Bathrooms: 3
Bathroom Amenities: —
Bathroom in Basement: 0
Rooms: No additional rooms
Basement Description: Unfinished
Other Specifics
| 2 | |
| Concrete Perimeter | |
| Concrete | |
| Patio, Above Ground Pool, Storms/Screens | |
| Fenced Yard,Landscaped | |
| 90X139X90X139 | |
| Unfinished | |
| Full | |
| Vaulted/Cathedral Ceilings, Skylight(s), Wood Laminate Floors | |
| Range, Microwave, Dishwasher, Refrigerator, Washer, Dryer | |
| Not in DB | |
| Curbs, Sidewalks, Street Paved | |
| — | |
| — | |
| Gas Log |
Tax History
| Year | Property Taxes |
|---|---|
| 2020 | $7,504 |
Contact Agent
Nearby Similar Homes
Nearby Sold Comparables
Contact Agent
Listing Provided By
Exit Realty Redefined





