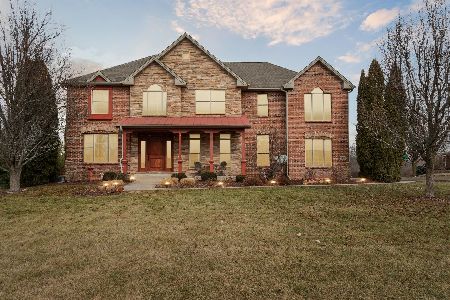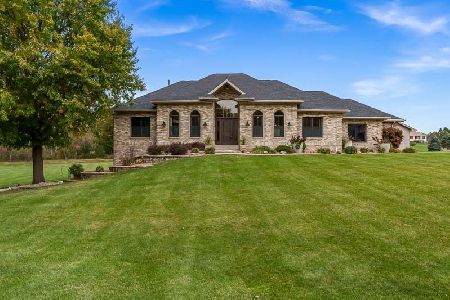15215 Levi Run, South Beloit, Illinois 61080
$548,000
|
Sold
|
|
| Status: | Closed |
| Sqft: | 6,196 |
| Cost/Sqft: | $97 |
| Beds: | 5 |
| Baths: | 5 |
| Year Built: | 2003 |
| Property Taxes: | $16,268 |
| Days On Market: | 2281 |
| Lot Size: | 1,29 |
Description
2003 Parade Home! Custom Prairie Style features large windows overlooking manicured yard, gleaming hardwood floors, NEW carpet. Gourmet kitchen is enhanced by custom Grabill Cabs with full extension, soft-close drawers, granite, SS Appli Pkg, under cabinet & shadow lighting, large pantry, porcelain tile breakfast room, butcher block island with prep sink. 1st Flr MBR suite warms the heart with a fireplace, soaking tub, tiled shower, double vanities and his & her walk-in closets. You are sure to appreciate the EMTEK Hardware, HardiePanel and brick exterior, RenewAire energy recovery system, 2 Zoned HVAC Systems, built-ins & cubbies, cable wire railings, whole house Generac generator, finished/insulated garage, surround sound thru-out & a VIEW From EVERY ANGLE! Endless entertaining possibilities await you with an 18x40 in ground heated pool & relaxation area. The walk-out LL offers 1st floor quality finishes including bar, bath & sauna, recessed righting, and sliders to patio for EZ pool access. Custom retaining walls and mature landscaping.
Property Specifics
| Single Family | |
| — | |
| Prairie | |
| 2003 | |
| Full,Walkout | |
| PARADE HOME | |
| No | |
| 1.29 |
| Winnebago | |
| Manchester Crossing | |
| — / Not Applicable | |
| None | |
| Private Well | |
| Septic-Private | |
| 10556029 | |
| 0411177001 |
Nearby Schools
| NAME: | DISTRICT: | DISTANCE: | |
|---|---|---|---|
|
High School
Hononegah High School |
207 | Not in DB | |
Property History
| DATE: | EVENT: | PRICE: | SOURCE: |
|---|---|---|---|
| 5 Jun, 2020 | Sold | $548,000 | MRED MLS |
| 7 May, 2020 | Under contract | $599,900 | MRED MLS |
| — | Last price change | $614,900 | MRED MLS |
| 23 Oct, 2019 | Listed for sale | $629,900 | MRED MLS |
Room Specifics
Total Bedrooms: 5
Bedrooms Above Ground: 5
Bedrooms Below Ground: 0
Dimensions: —
Floor Type: Carpet
Dimensions: —
Floor Type: Carpet
Dimensions: —
Floor Type: Carpet
Dimensions: —
Floor Type: —
Full Bathrooms: 5
Bathroom Amenities: Separate Shower,Double Sink,Soaking Tub
Bathroom in Basement: 1
Rooms: Bedroom 5,Family Room,Game Room,Library,Office,Screened Porch
Basement Description: Finished
Other Specifics
| 3.5 | |
| Concrete Perimeter | |
| Asphalt | |
| Balcony, Deck, Patio, Porch, Screened Patio, Brick Paver Patio, In Ground Pool, Outdoor Grill | |
| Fenced Yard,Irregular Lot,Landscaped | |
| 327X337 | |
| — | |
| Full | |
| Vaulted/Cathedral Ceilings, Skylight(s), Sauna/Steam Room, Bar-Wet, Hardwood Floors, First Floor Bedroom, First Floor Laundry, First Floor Full Bath, Built-in Features, Walk-In Closet(s) | |
| Range, Dishwasher, Refrigerator, Bar Fridge, Freezer, Washer, Dryer, Stainless Steel Appliance(s), Water Softener Owned | |
| Not in DB | |
| Street Paved | |
| — | |
| — | |
| Gas Log |
Tax History
| Year | Property Taxes |
|---|---|
| 2020 | $16,268 |
Contact Agent
Nearby Similar Homes
Nearby Sold Comparables
Contact Agent
Listing Provided By
Century 21 Affiliated





