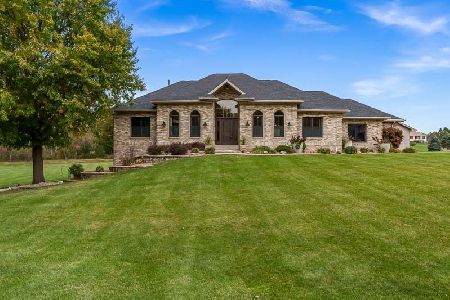7229 Cody Run, South Beloit, Illinois 61080
$527,500
|
Sold
|
|
| Status: | Closed |
| Sqft: | 6,250 |
| Cost/Sqft: | $89 |
| Beds: | 5 |
| Baths: | 5 |
| Year Built: | 2007 |
| Property Taxes: | $17,608 |
| Days On Market: | 3639 |
| Lot Size: | 1,99 |
Description
Custom Parade Home/Chris Kaeding Builders. Quality Craftsmanship throughout! From the lavish wrap-around porch to the extraordinary room sizes, you will be pleased to own this home. Main floor features Great Rm w/built in cabinets & brick fireplace. Breakfast Rm & Gourmet Kitchen are accentuated by the Sun Rm, where you can enjoy the views & panoramic sunsets. Upper level has superb Master Suite & Jr Master Suite, each w/private baths & abundant closet space! Each bedrm has walk in closets. Rec Rm has 2 walkouts, kitchenette, game rm, bedroom and full bath. Freshly painted. Wired for central vac & security system. Zoned heating & cooling. See Amenity Sheet!
Property Specifics
| Single Family | |
| — | |
| — | |
| 2007 | |
| Full,Walkout | |
| — | |
| No | |
| 1.99 |
| Winnebago | |
| — | |
| 0 / Not Applicable | |
| None | |
| Private Well | |
| Septic-Private | |
| 09130737 | |
| 0411151013 |
Property History
| DATE: | EVENT: | PRICE: | SOURCE: |
|---|---|---|---|
| 31 May, 2016 | Sold | $527,500 | MRED MLS |
| 14 Apr, 2016 | Under contract | $559,000 | MRED MLS |
| — | Last price change | $575,000 | MRED MLS |
| 3 Feb, 2016 | Listed for sale | $575,000 | MRED MLS |
Room Specifics
Total Bedrooms: 5
Bedrooms Above Ground: 5
Bedrooms Below Ground: 0
Dimensions: —
Floor Type: —
Dimensions: —
Floor Type: —
Dimensions: —
Floor Type: —
Dimensions: —
Floor Type: —
Full Bathrooms: 5
Bathroom Amenities: Whirlpool,Separate Shower,Double Sink
Bathroom in Basement: 1
Rooms: Kitchen,Bedroom 5,Breakfast Room,Game Room,Recreation Room,Heated Sun Room
Basement Description: Finished,Exterior Access
Other Specifics
| 3 | |
| — | |
| — | |
| Deck, Patio | |
| Landscaped | |
| 118X250X435X527 | |
| — | |
| Full | |
| Vaulted/Cathedral Ceilings, Bar-Wet, First Floor Bedroom, First Floor Laundry, First Floor Full Bath | |
| Double Oven, Microwave, Dishwasher, Refrigerator, Disposal, Stainless Steel Appliance(s) | |
| Not in DB | |
| Street Paved | |
| — | |
| — | |
| Gas Starter |
Tax History
| Year | Property Taxes |
|---|---|
| 2016 | $17,608 |
Contact Agent
Nearby Similar Homes
Nearby Sold Comparables
Contact Agent
Listing Provided By
Century 21 Affiliated




