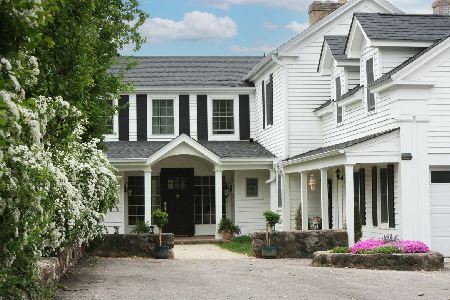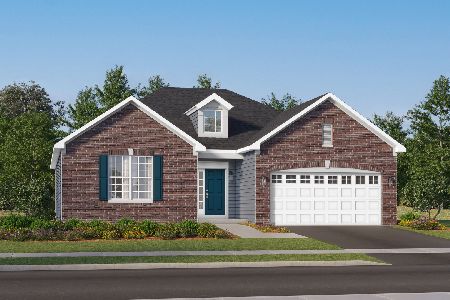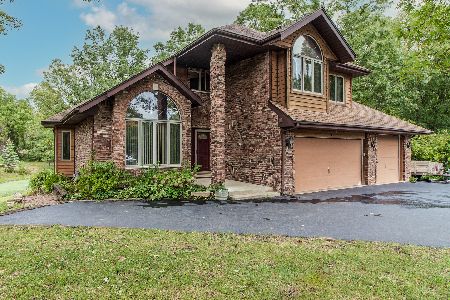15215 Macintyre Lane, Woodstock, Illinois 60098
$494,000
|
Sold
|
|
| Status: | Closed |
| Sqft: | 3,860 |
| Cost/Sqft: | $139 |
| Beds: | 4 |
| Baths: | 5 |
| Year Built: | 1992 |
| Property Taxes: | $12,699 |
| Days On Market: | 2426 |
| Lot Size: | 2,00 |
Description
Nestled back from the road on a 2-acre PRIVATE SANCTUARY surrounded by a canopy of lush greenery you'll find an EXCEPTIONAL home. Renovated TOP to BOTTOM in varying shades of greige, natural materials & reflective finishes. Open Floor Plan, Gleaming Brazilian Cherry Hardwood Floors, Elegant Tray Ceilings, Dual-Sided Stone Fireplace, Stunning French Doors, Skylights, Walkout Finished Basement w/ Brick Fireplace, Exercise Room...the list goes ON! At the heart of the home you'll find a BRIGHT, FARMHOUSE-STYLE Kitchen featuring ALL NEW: Quartz Countertops, Rich Walnut Top Island, White Birch Cabinetry, Butler + Walk-In Pantry, Breakfast Nook & MORE! Make downtime a routine in a 5-star hotel feeling Master Suite w/den & luxury bath. Windows everywhere bring GORGEOUS VIEWS into this timeless jewel. Enjoy the great outdoors this summer winding down a wood-chipped cover path to a fire pit area or sipping sangria on the 40' x 20' deck with awning. HURRY! This serene home awaits you!
Property Specifics
| Single Family | |
| — | |
| — | |
| 1992 | |
| Full,Walkout | |
| — | |
| No | |
| 2 |
| Mc Henry | |
| Glengarry | |
| 0 / Not Applicable | |
| None | |
| Private Well | |
| Septic-Private | |
| 10409511 | |
| 1202226006 |
Nearby Schools
| NAME: | DISTRICT: | DISTANCE: | |
|---|---|---|---|
|
Grade School
Westwood Elementary School |
200 | — | |
|
Middle School
Creekside Middle School |
200 | Not in DB | |
|
High School
Woodstock High School |
200 | Not in DB | |
Property History
| DATE: | EVENT: | PRICE: | SOURCE: |
|---|---|---|---|
| 9 Aug, 2019 | Sold | $494,000 | MRED MLS |
| 12 Jul, 2019 | Under contract | $534,900 | MRED MLS |
| 7 Jun, 2019 | Listed for sale | $534,900 | MRED MLS |
Room Specifics
Total Bedrooms: 4
Bedrooms Above Ground: 4
Bedrooms Below Ground: 0
Dimensions: —
Floor Type: Hardwood
Dimensions: —
Floor Type: Hardwood
Dimensions: —
Floor Type: Hardwood
Full Bathrooms: 5
Bathroom Amenities: Separate Shower,Double Sink,Soaking Tub
Bathroom in Basement: 1
Rooms: Foyer,Breakfast Room,Pantry,Great Room,Exercise Room,Game Room,Sitting Room
Basement Description: Finished,Crawl,Exterior Access
Other Specifics
| 3 | |
| — | |
| Asphalt | |
| Deck, Storms/Screens, Fire Pit | |
| Cul-De-Sac,Landscaped,Wooded,Mature Trees | |
| 84X300X218X324X245 | |
| — | |
| Full | |
| Vaulted/Cathedral Ceilings, Hardwood Floors, First Floor Laundry, First Floor Full Bath, Built-in Features, Walk-In Closet(s) | |
| Double Oven, Microwave, Dishwasher, Refrigerator, Washer, Dryer, Disposal, Stainless Steel Appliance(s), Cooktop, Water Softener Owned | |
| Not in DB | |
| Street Paved | |
| — | |
| — | |
| Double Sided, Gas Starter |
Tax History
| Year | Property Taxes |
|---|---|
| 2019 | $12,699 |
Contact Agent
Nearby Similar Homes
Nearby Sold Comparables
Contact Agent
Listing Provided By
RE/MAX Unlimited Northwest









