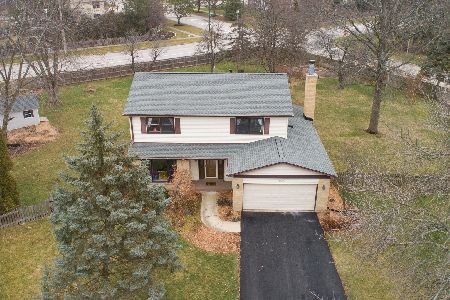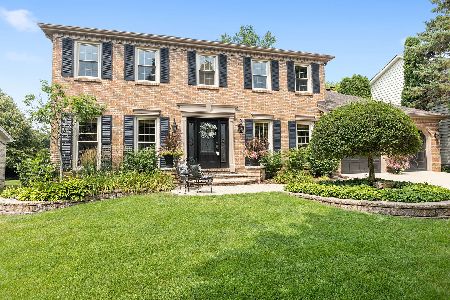1522 Cortland Drive, Naperville, Illinois 60565
$343,000
|
Sold
|
|
| Status: | Closed |
| Sqft: | 2,278 |
| Cost/Sqft: | $154 |
| Beds: | 4 |
| Baths: | 3 |
| Year Built: | 1978 |
| Property Taxes: | $7,273 |
| Days On Market: | 3567 |
| Lot Size: | 0,30 |
Description
Fabulous location in Central Naperville | Large Rooms | Family Central Kitchen | Cozy up to the Fireplace in Family room which leads to most amazing 3 Season Porch | Large Master with sitting area, double closets (ask about our expansion ideas)| Brick Paver Driveway & Patio | New Roof & New Carpet 2016 | Huge Fenced yard | Enjoy the Outdoors in your 3 Season Porch & Outside Living Areas | Windows, furnace and central air about 10 years old | 2 Car Garage with storage | First Floor Laundry | Walk to Owen Elementary | Naperville 204, Still Middle & Grammy winning Waubonsie High School | Close to Everything but far enough to get away - Downtown Naperville, Restaurants, Festivals, Shopping, Expressways | So close to Forest Preserve Paths l Pace Bus within walking distance.
Property Specifics
| Single Family | |
| — | |
| Traditional | |
| 1978 | |
| Partial | |
| — | |
| No | |
| 0.3 |
| Du Page | |
| Westglen | |
| 25 / Voluntary | |
| None | |
| Lake Michigan,Public | |
| Public Sewer, Sewer-Storm | |
| 09236005 | |
| 0725404009 |
Nearby Schools
| NAME: | DISTRICT: | DISTANCE: | |
|---|---|---|---|
|
Grade School
Owen Elementary School |
204 | — | |
|
Middle School
Still Middle School |
204 | Not in DB | |
|
High School
Waubonsie Valley High School |
204 | Not in DB | |
Property History
| DATE: | EVENT: | PRICE: | SOURCE: |
|---|---|---|---|
| 13 Jul, 2016 | Sold | $343,000 | MRED MLS |
| 11 Jun, 2016 | Under contract | $350,000 | MRED MLS |
| 24 May, 2016 | Listed for sale | $350,000 | MRED MLS |
Room Specifics
Total Bedrooms: 4
Bedrooms Above Ground: 4
Bedrooms Below Ground: 0
Dimensions: —
Floor Type: Carpet
Dimensions: —
Floor Type: Carpet
Dimensions: —
Floor Type: Carpet
Full Bathrooms: 3
Bathroom Amenities: Separate Shower
Bathroom in Basement: 0
Rooms: Enclosed Porch
Basement Description: Unfinished,Crawl
Other Specifics
| 2 | |
| Concrete Perimeter | |
| Brick | |
| Patio, Porch, Porch Screened, Brick Paver Patio, Storms/Screens | |
| Fenced Yard,Landscaped | |
| 78X142X102X163 | |
| Unfinished | |
| Full | |
| First Floor Laundry | |
| Range, Microwave, Dishwasher, Refrigerator | |
| Not in DB | |
| Sidewalks, Street Lights, Street Paved | |
| — | |
| — | |
| Attached Fireplace Doors/Screen, Gas Log, Gas Starter |
Tax History
| Year | Property Taxes |
|---|---|
| 2016 | $7,273 |
Contact Agent
Nearby Similar Homes
Nearby Sold Comparables
Contact Agent
Listing Provided By
john greene, Realtor





