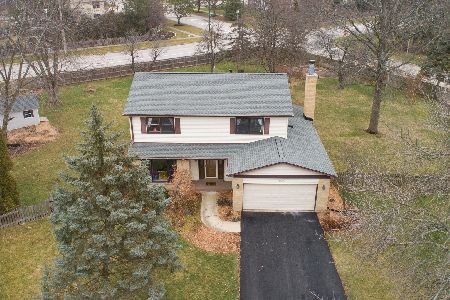404 Russet Avenue, Naperville, Illinois 60565
$362,500
|
Sold
|
|
| Status: | Closed |
| Sqft: | 2,256 |
| Cost/Sqft: | $164 |
| Beds: | 4 |
| Baths: | 3 |
| Year Built: | 1978 |
| Property Taxes: | $7,673 |
| Days On Market: | 2571 |
| Lot Size: | 0,55 |
Description
Crowd Pleasing Two Story in Central Naperville. Today's Fresh, Neutral Decor with White Trim, Extensive Hardwood floors and Newer Carpeting. Family centered kitchen with Stainless and Corian. Check out this family room's Expansive fireplace wall. Inviting, spacious, Master Retreat with great Rehabbed bath. Oversized bedrooms offering great closet space. Wide Open Floor plan lends itself to today's busy lifestyles. Large Deck Overlooks Possibly the largest lot in the Westglen neighborhood. Fence, deck, shed and firepit area. Fully excavated basement. Oversized 2 car garage. Cul-de-Sac location within sight of Neighborhood elementary at end of block. Large Neighborhood Park. Short jaunt to Downtown shopping, restaurants, festivals. Easy access to train, expressways, paths & more. Extremely low, voluntary HOA Dues. Owen Elem, Still Middle, Waubonsie Valley HS
Property Specifics
| Single Family | |
| — | |
| Traditional | |
| 1978 | |
| Full | |
| — | |
| No | |
| 0.55 |
| Du Page | |
| Westglen | |
| 0 / Not Applicable | |
| None | |
| Lake Michigan | |
| Public Sewer | |
| 10269597 | |
| 0725404016 |
Nearby Schools
| NAME: | DISTRICT: | DISTANCE: | |
|---|---|---|---|
|
Grade School
Owen Elementary School |
204 | — | |
|
Middle School
Still Middle School |
204 | Not in DB | |
|
High School
Waubonsie Valley High School |
204 | Not in DB | |
Property History
| DATE: | EVENT: | PRICE: | SOURCE: |
|---|---|---|---|
| 6 May, 2019 | Sold | $362,500 | MRED MLS |
| 7 Mar, 2019 | Under contract | $369,500 | MRED MLS |
| — | Last price change | $374,000 | MRED MLS |
| 14 Feb, 2019 | Listed for sale | $374,000 | MRED MLS |
| 17 Mar, 2023 | Sold | $490,000 | MRED MLS |
| 2 Feb, 2023 | Under contract | $485,000 | MRED MLS |
| 26 Jan, 2023 | Listed for sale | $485,000 | MRED MLS |
Room Specifics
Total Bedrooms: 4
Bedrooms Above Ground: 4
Bedrooms Below Ground: 0
Dimensions: —
Floor Type: Carpet
Dimensions: —
Floor Type: Carpet
Dimensions: —
Floor Type: Carpet
Full Bathrooms: 3
Bathroom Amenities: Double Sink
Bathroom in Basement: 0
Rooms: No additional rooms
Basement Description: Unfinished
Other Specifics
| 2 | |
| Concrete Perimeter | |
| Asphalt | |
| Deck | |
| Cul-De-Sac,Fenced Yard,Mature Trees | |
| 60 X 145 X 152 X 115 X 139 | |
| Unfinished | |
| Full | |
| Hardwood Floors, First Floor Laundry | |
| Range, Dishwasher, Refrigerator, Disposal | |
| Not in DB | |
| Sidewalks, Street Lights, Street Paved | |
| — | |
| — | |
| Wood Burning |
Tax History
| Year | Property Taxes |
|---|---|
| 2019 | $7,673 |
| 2023 | $7,892 |
Contact Agent
Nearby Similar Homes
Nearby Sold Comparables
Contact Agent
Listing Provided By
john greene, Realtor




