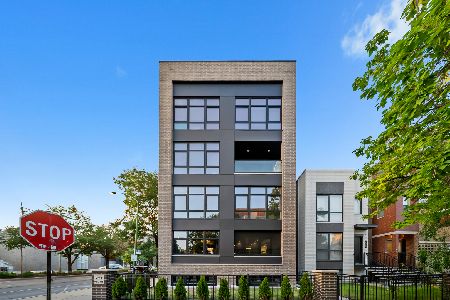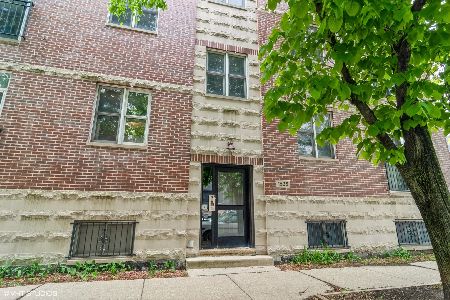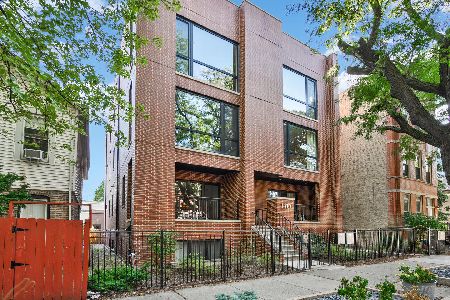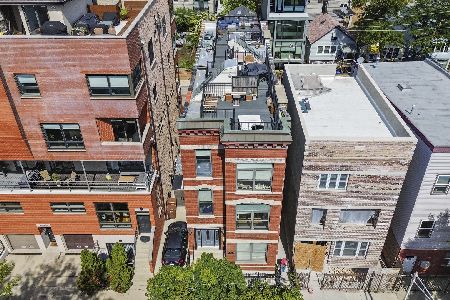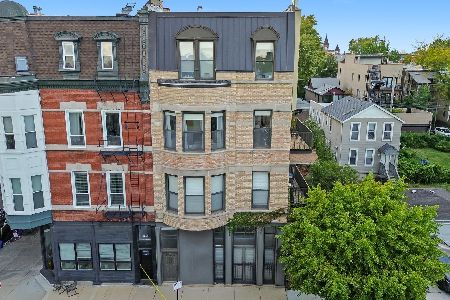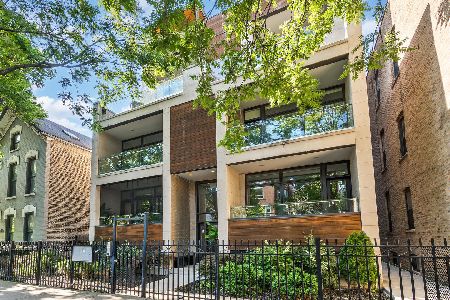1522 Huron Street, West Town, Chicago, Illinois 60642
$975,000
|
Sold
|
|
| Status: | Closed |
| Sqft: | 2,400 |
| Cost/Sqft: | $417 |
| Beds: | 3 |
| Baths: | 3 |
| Year Built: | 2015 |
| Property Taxes: | $12,886 |
| Days On Market: | 445 |
| Lot Size: | 0,00 |
Description
Welcome to this exceptional three level duplex up including the large rooftop deck located in the vibrant West Town neighborhood. With five outdoor spaces, stunning skyline views, open floor plan on the main level and two garage spaces, this home is designed for both comfort and style. The rooftop, complete with Trex decking and a gorgeous pergola, offers an inviting space for outdoor living. The main level greets you with a spacious living room featuring southern sun, a butler's pantry with a 200-bottle Sub Zero wine fridge, and a custom screen door that opens to a front turf patio-perfect for morning coffee. The cook's kitchen is a true delight, boasting a large quartz island, with seating for seven, custom lighting, and high-end Thermador / Sub-Zero appliances. Adjacent to the kitchen, the family room, centered around a cozy fireplace, provides a warm and inviting space for gathering. Upstairs, refinished hardwood floors lead you to the bedrooms. The primary bedroom is a private retreat with a custom walk-in closet and access to its own deck. The spa-like master bath features a jetted bathtub, a separate shower with multi-shower heads, and dual vanity. The second bedroom is thoughtfully designed with a Murphy bed, recessed lighting, and a walk-in closet with an organizer. The third bedroom provides access to another deck with spectacular views of the Chicago skyline. For your convenience, the laundry area is located on the second floor. This home is equipped with indoor speakers throughout, including surround sound in the living room and speakers on three outdoor areas, enhancing your entertainment experience. Located just steps from the CTA, shops, and restaurants. This home is beautiful!
Property Specifics
| Condos/Townhomes | |
| 4 | |
| — | |
| 2015 | |
| — | |
| PENTHOUSE | |
| No | |
| — |
| Cook | |
| — | |
| 307 / Monthly | |
| — | |
| — | |
| — | |
| 12119740 | |
| 17081080361006 |
Property History
| DATE: | EVENT: | PRICE: | SOURCE: |
|---|---|---|---|
| 20 Oct, 2015 | Sold | $738,000 | MRED MLS |
| 9 Jun, 2015 | Under contract | $749,999 | MRED MLS |
| 29 May, 2015 | Listed for sale | $749,999 | MRED MLS |
| 21 Jun, 2018 | Sold | $875,000 | MRED MLS |
| 27 Apr, 2018 | Under contract | $899,888 | MRED MLS |
| 25 Apr, 2018 | Listed for sale | $899,888 | MRED MLS |
| 29 Aug, 2024 | Sold | $975,000 | MRED MLS |
| 12 Aug, 2024 | Under contract | $999,900 | MRED MLS |
| 8 Aug, 2024 | Listed for sale | $999,900 | MRED MLS |
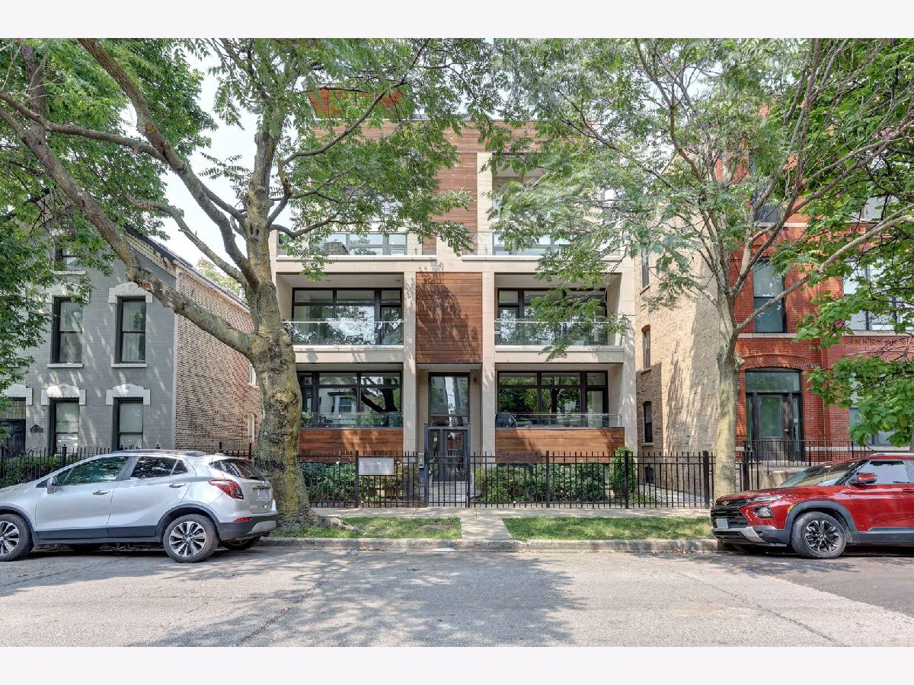
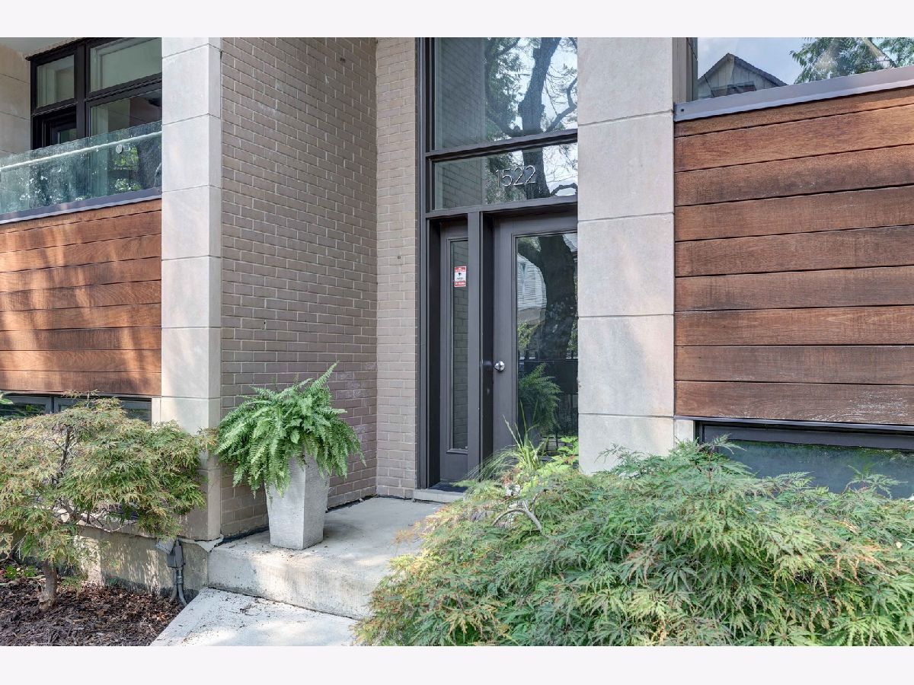
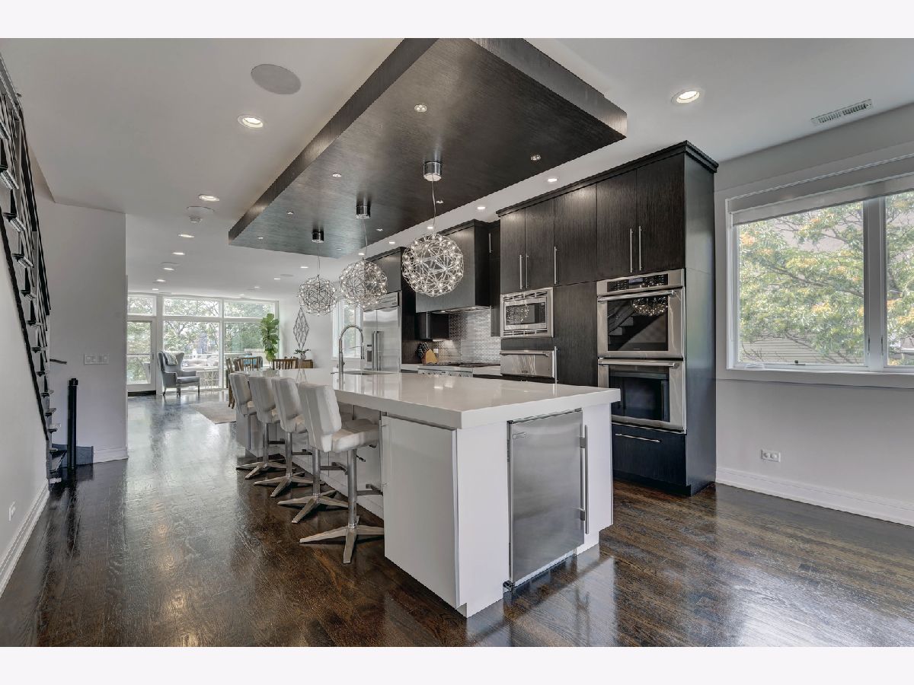
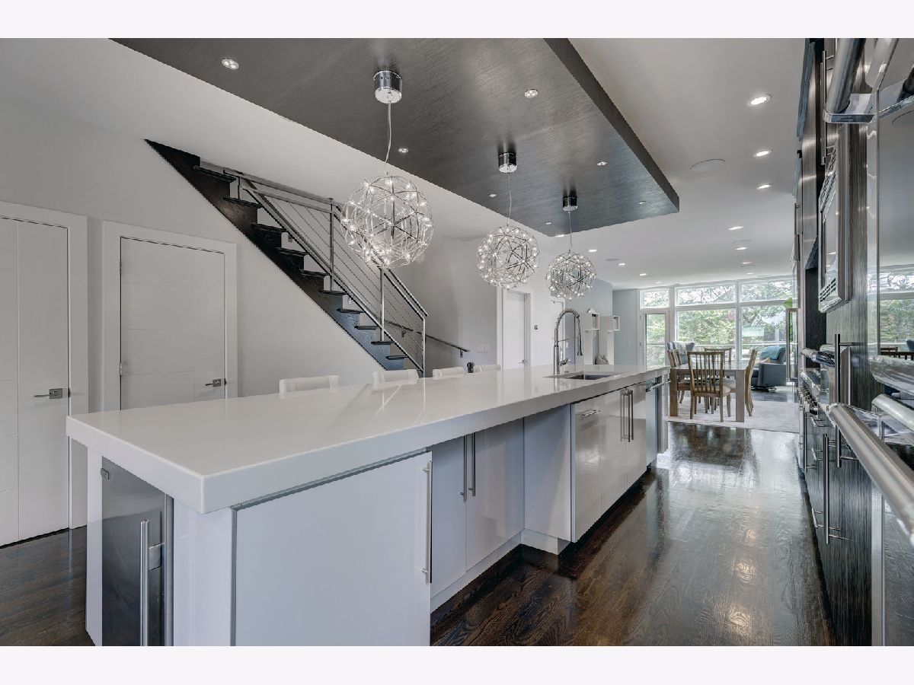








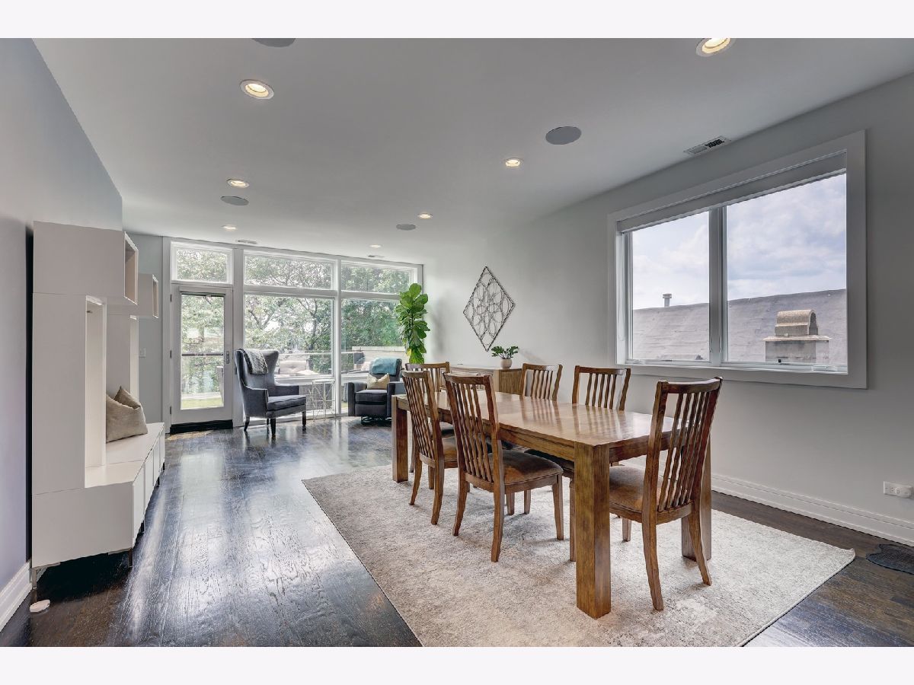



























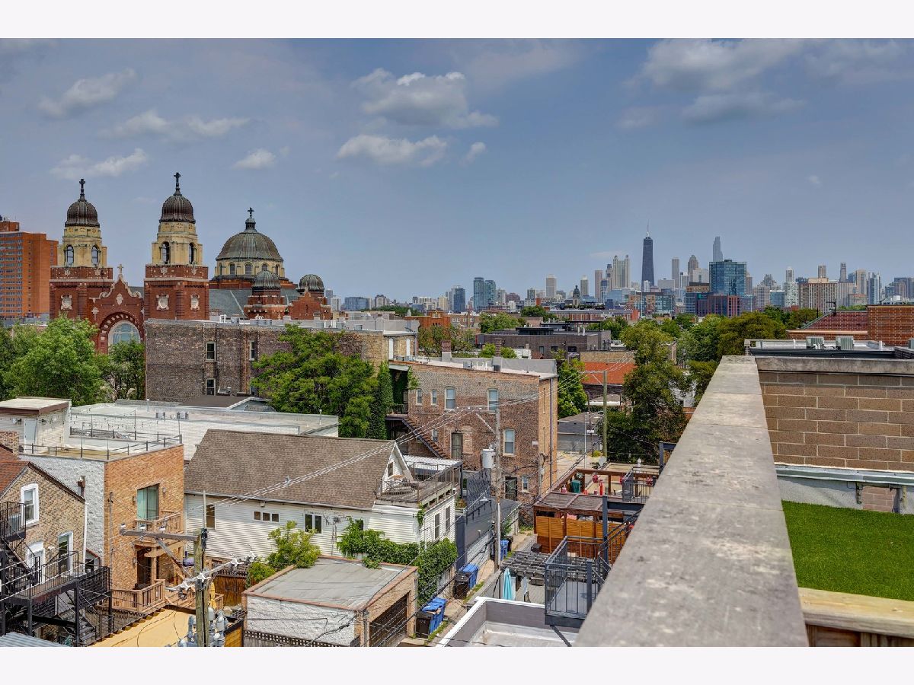

Room Specifics
Total Bedrooms: 3
Bedrooms Above Ground: 3
Bedrooms Below Ground: 0
Dimensions: —
Floor Type: —
Dimensions: —
Floor Type: —
Full Bathrooms: 3
Bathroom Amenities: Whirlpool,Separate Shower,Double Sink,Full Body Spray Shower
Bathroom in Basement: 0
Rooms: —
Basement Description: None
Other Specifics
| 2 | |
| — | |
| Concrete,Heated | |
| — | |
| — | |
| COMMON | |
| — | |
| — | |
| — | |
| — | |
| Not in DB | |
| — | |
| — | |
| — | |
| — |
Tax History
| Year | Property Taxes |
|---|---|
| 2018 | $13,776 |
| 2024 | $12,886 |
Contact Agent
Nearby Similar Homes
Nearby Sold Comparables
Contact Agent
Listing Provided By
StartingPoint Realty, Inc.

