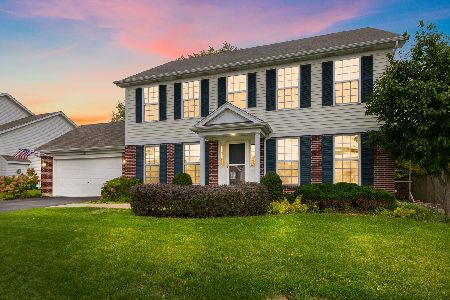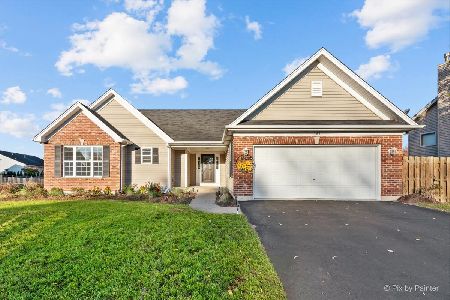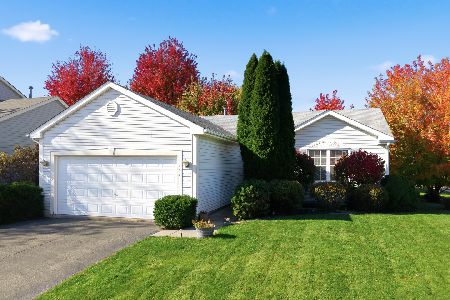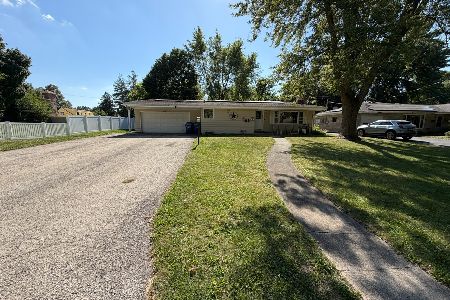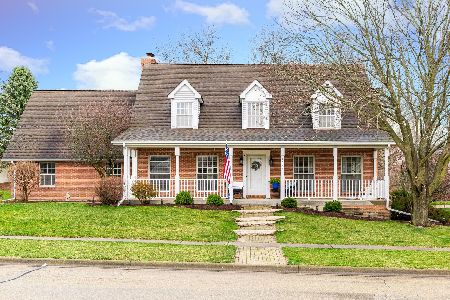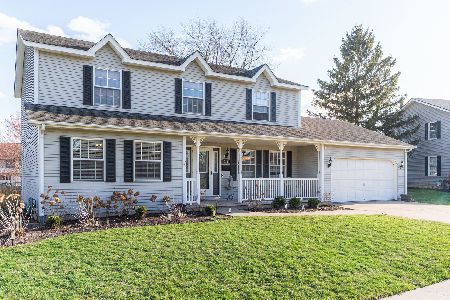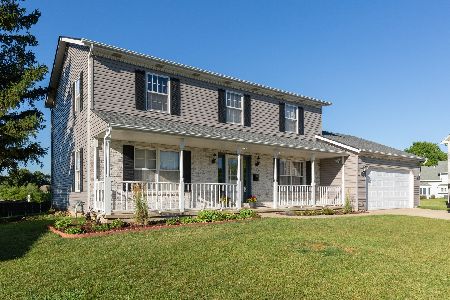1522 Sleepy Hollow Lane, Dekalb, Illinois 60115
$278,000
|
Sold
|
|
| Status: | Closed |
| Sqft: | 2,706 |
| Cost/Sqft: | $103 |
| Beds: | 3 |
| Baths: | 4 |
| Year Built: | 1990 |
| Property Taxes: | $8,500 |
| Days On Market: | 2486 |
| Lot Size: | 0,40 |
Description
THIS ELEGANT, STATELY & METICULOUSLY MAINTAINED CUSTOM-BUILT 2-STORY BRICK HOME WILL WOW YOU! Brick/stone steps to the beautiful front porch! Step inside to the warmth it will offer you..welcoming foyer w/partially open staircase! Elegant & comfortable living room, formal dining room & French doors to the amazing kitchen redone w/white cabinets, pull-outs & new SS appliances, including a double oven. Open to the family room w/gorgeous gas log fireplace & doors to the deck, the space & warmth of this room will surely impress! Newer hardwood flooring & white 6-panel doors & woodwork throughout! 1st floor 1/2 bath & laundry w/closet, cabinets & wash sink! 2nd floor offers 3 spacious bedrooms, including master suite w/jacuzzi tub/shower, 2nd full bath & plenty of closets! Finished basement w/recreation room boasting a stone gas log fireplace, 2 additional bedrooms, full bath & more storage! 2.5 car garage w/storage & concrete driveway. .3961 acre yard w/invisible fence. Security system.
Property Specifics
| Single Family | |
| — | |
| — | |
| 1990 | |
| Full | |
| — | |
| No | |
| 0.4 |
| De Kalb | |
| — | |
| 0 / Not Applicable | |
| None | |
| Public | |
| Public Sewer | |
| 10249782 | |
| 0815229024 |
Property History
| DATE: | EVENT: | PRICE: | SOURCE: |
|---|---|---|---|
| 28 Mar, 2019 | Sold | $278,000 | MRED MLS |
| 24 Feb, 2019 | Under contract | $279,900 | MRED MLS |
| 15 Jan, 2019 | Listed for sale | $279,900 | MRED MLS |
| 24 May, 2024 | Sold | $380,000 | MRED MLS |
| 3 Apr, 2024 | Under contract | $365,000 | MRED MLS |
| 25 Mar, 2024 | Listed for sale | $365,000 | MRED MLS |
Room Specifics
Total Bedrooms: 5
Bedrooms Above Ground: 3
Bedrooms Below Ground: 2
Dimensions: —
Floor Type: Carpet
Dimensions: —
Floor Type: Carpet
Dimensions: —
Floor Type: Carpet
Dimensions: —
Floor Type: —
Full Bathrooms: 4
Bathroom Amenities: Separate Shower
Bathroom in Basement: 1
Rooms: Bedroom 5,Recreation Room,Foyer
Basement Description: Finished
Other Specifics
| 2.5 | |
| Concrete Perimeter | |
| Concrete | |
| Deck, Porch, Storms/Screens, Invisible Fence | |
| Corner Lot,Mature Trees | |
| 100 X 39.27 X 75 X 125 X 1 | |
| — | |
| Full | |
| Hardwood Floors, First Floor Laundry, Walk-In Closet(s) | |
| Double Oven, Microwave, Dishwasher, Refrigerator, Washer, Dryer, Disposal, Stainless Steel Appliance(s), Cooktop, Built-In Oven, Water Softener Rented | |
| Not in DB | |
| Sidewalks, Street Lights, Street Paved | |
| — | |
| — | |
| Gas Log, Gas Starter |
Tax History
| Year | Property Taxes |
|---|---|
| 2019 | $8,500 |
| 2024 | $8,505 |
Contact Agent
Nearby Similar Homes
Nearby Sold Comparables
Contact Agent
Listing Provided By
Coldwell Banker The Real Estate Group

