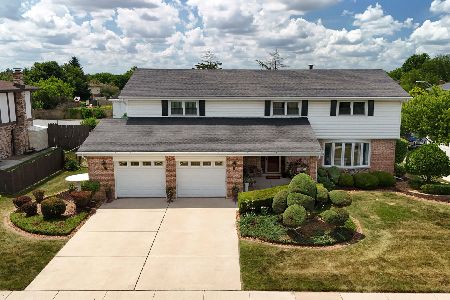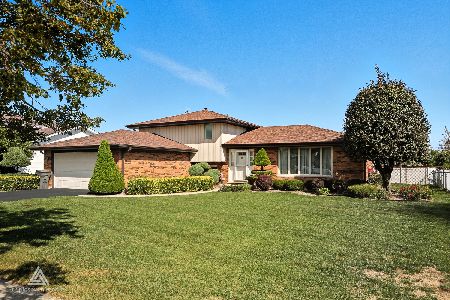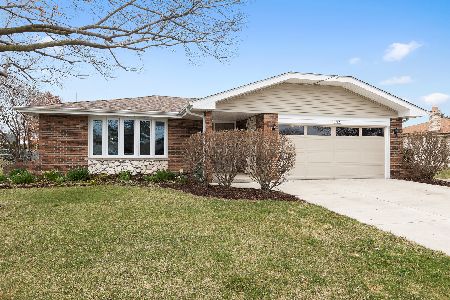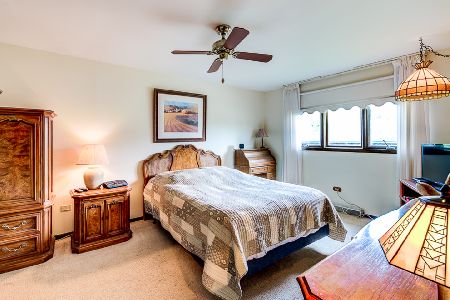15227 Saint Andrews Drive, Orland Park, Illinois 60462
$415,000
|
Sold
|
|
| Status: | Closed |
| Sqft: | 1,835 |
| Cost/Sqft: | $226 |
| Beds: | 3 |
| Baths: | 2 |
| Year Built: | 1975 |
| Property Taxes: | $7,679 |
| Days On Market: | 299 |
| Lot Size: | 0,23 |
Description
Welcome to this beautifully maintained 3-step ranch home, perfectly situated in a wonderful location with access to a top-rated school district! This home offers a seamless blend of comfort and convenience, featuring gleaming hardwood floors throughout and an open-concept layout that effortlessly connects the kitchen to the family room-perfect for entertaining and everyday living. Enjoy the updated bathrooms and modern appliances, making this home truly move-in ready. The spacious, fenced-in yard provides the perfect outdoor retreat, ideal for relaxation, pets, or play. A two-car attached garage offers convenience, while the unfinished partial basement provides ample storage or future expansion potential.
Property Specifics
| Single Family | |
| — | |
| — | |
| 1975 | |
| — | |
| — | |
| No | |
| 0.23 |
| Cook | |
| Golfview | |
| 0 / Not Applicable | |
| — | |
| — | |
| — | |
| 12310138 | |
| 27142060050000 |
Nearby Schools
| NAME: | DISTRICT: | DISTANCE: | |
|---|---|---|---|
|
Grade School
Liberty Elementary School |
135 | — | |
|
Middle School
Jerling Junior High School |
135 | Not in DB | |
|
High School
Carl Sandburg High School |
230 | Not in DB | |
Property History
| DATE: | EVENT: | PRICE: | SOURCE: |
|---|---|---|---|
| 14 Jul, 2011 | Sold | $210,000 | MRED MLS |
| 3 Jun, 2011 | Under contract | $229,900 | MRED MLS |
| 30 Apr, 2011 | Listed for sale | $229,900 | MRED MLS |
| 10 Jun, 2019 | Sold | $307,500 | MRED MLS |
| 2 May, 2019 | Under contract | $315,000 | MRED MLS |
| — | Last price change | $325,000 | MRED MLS |
| 13 Apr, 2019 | Listed for sale | $325,000 | MRED MLS |
| 14 May, 2025 | Sold | $415,000 | MRED MLS |
| 16 Apr, 2025 | Under contract | $415,000 | MRED MLS |
| 24 Mar, 2025 | Listed for sale | $415,000 | MRED MLS |
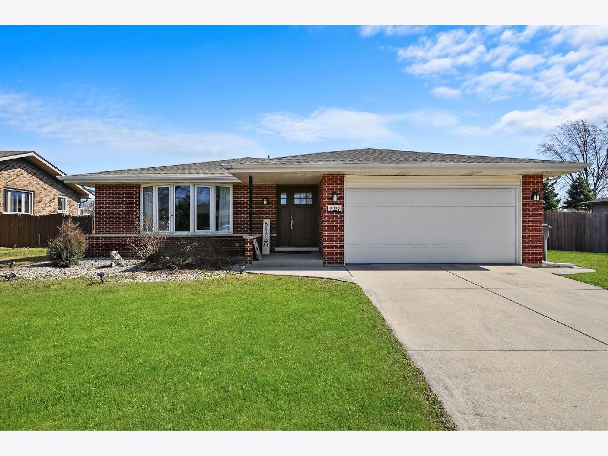
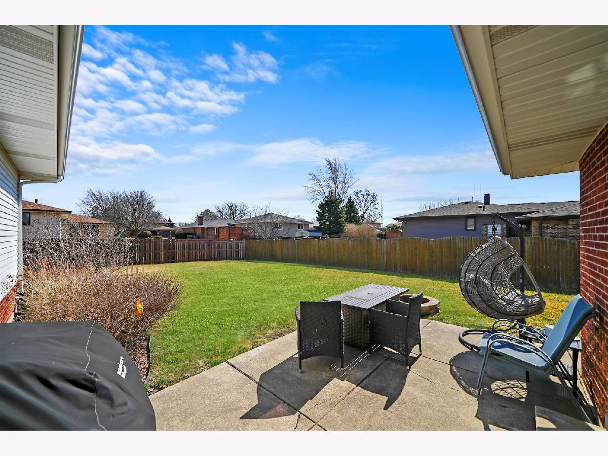
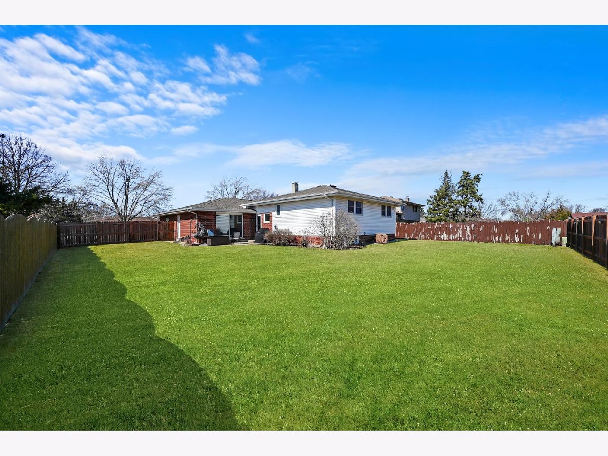
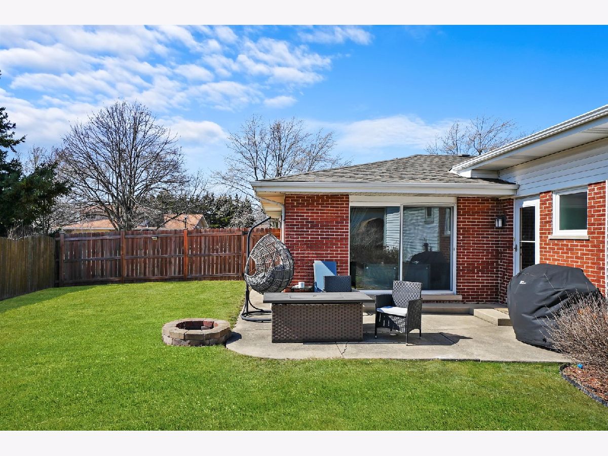
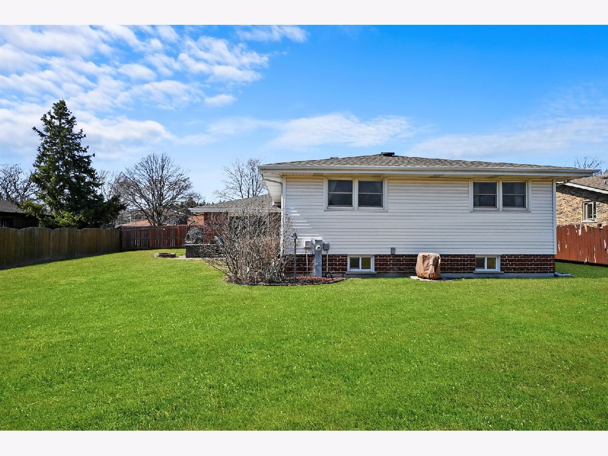
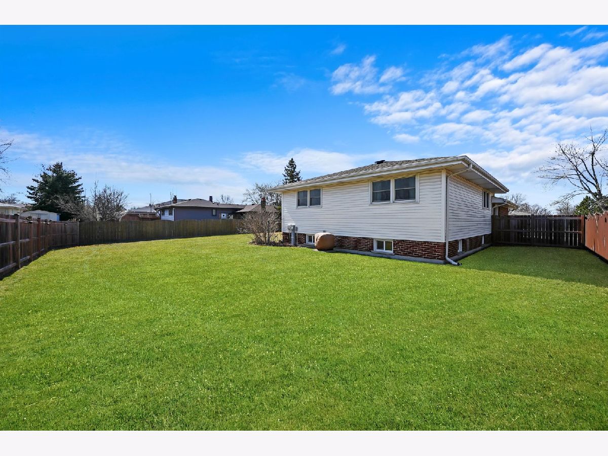
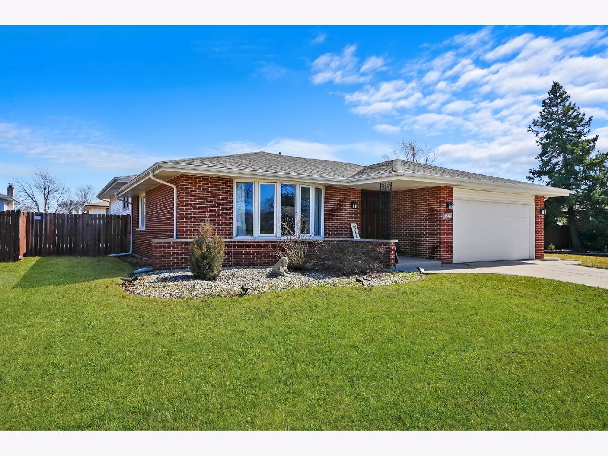
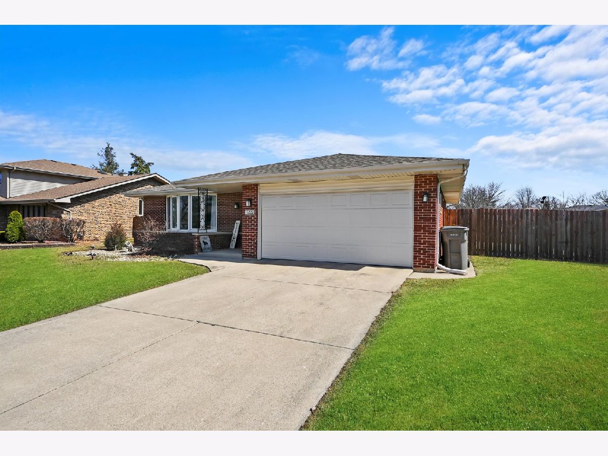
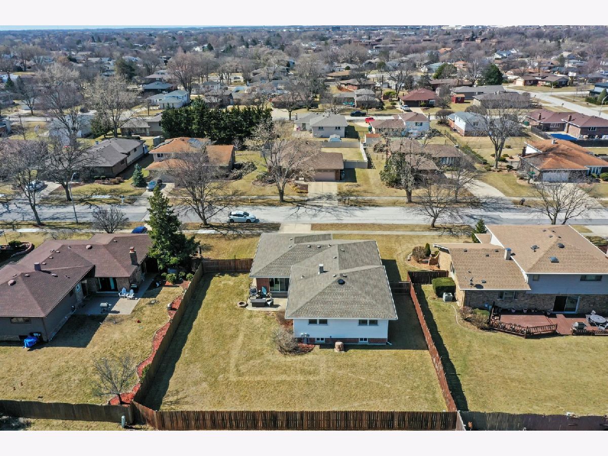
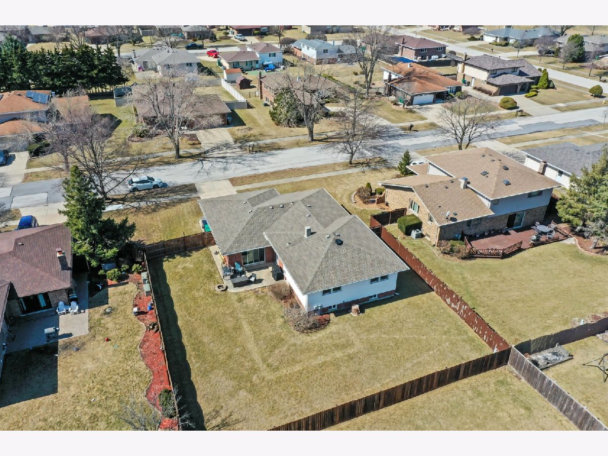
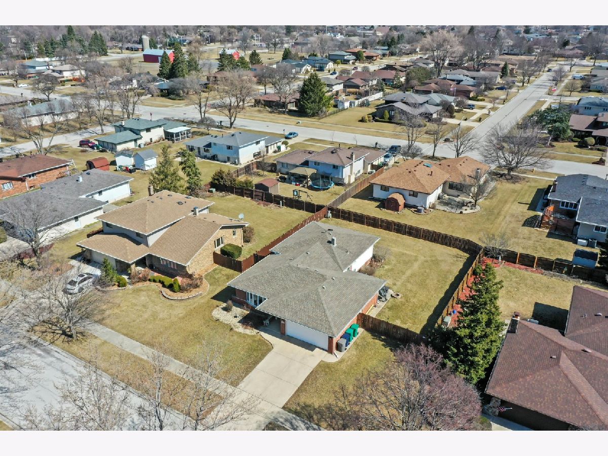
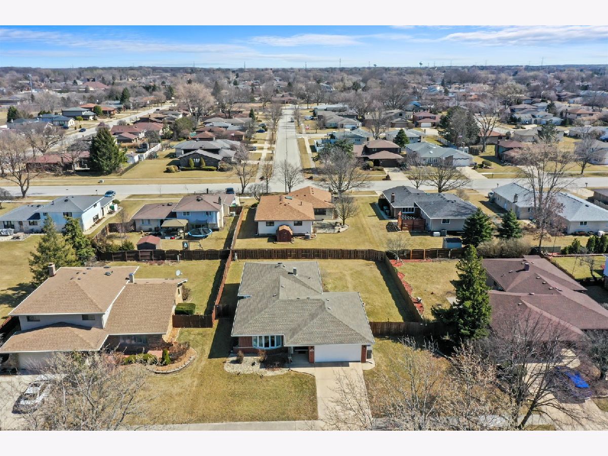
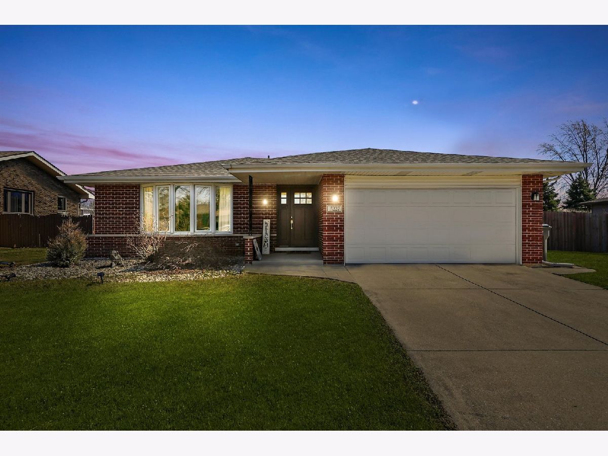
Room Specifics
Total Bedrooms: 3
Bedrooms Above Ground: 3
Bedrooms Below Ground: 0
Dimensions: —
Floor Type: —
Dimensions: —
Floor Type: —
Full Bathrooms: 2
Bathroom Amenities: Whirlpool,Separate Shower,Double Sink
Bathroom in Basement: 0
Rooms: —
Basement Description: —
Other Specifics
| 2 | |
| — | |
| — | |
| — | |
| — | |
| 80X125 | |
| — | |
| — | |
| — | |
| — | |
| Not in DB | |
| — | |
| — | |
| — | |
| — |
Tax History
| Year | Property Taxes |
|---|---|
| 2011 | $2,257 |
| 2019 | $5,994 |
| 2025 | $7,679 |
Contact Agent
Nearby Similar Homes
Nearby Sold Comparables
Contact Agent
Listing Provided By
RE/MAX 10


