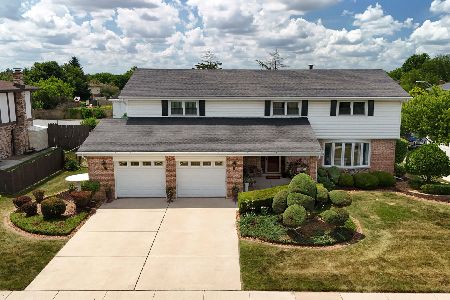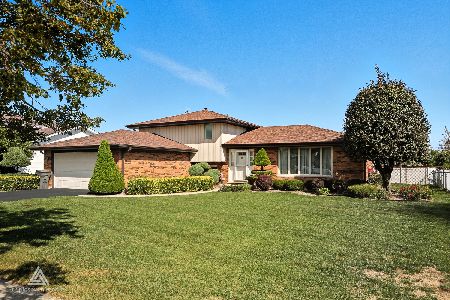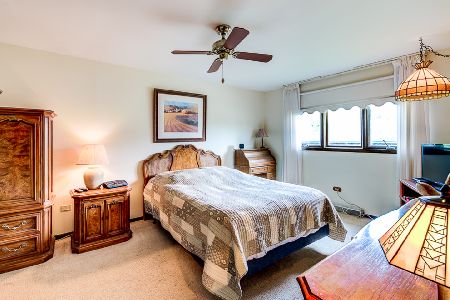15230 Saint Andrews Drive, Orland Park, Illinois 60462
$300,000
|
Sold
|
|
| Status: | Closed |
| Sqft: | 2,536 |
| Cost/Sqft: | $122 |
| Beds: | 3 |
| Baths: | 3 |
| Year Built: | 1975 |
| Property Taxes: | $6,201 |
| Days On Market: | 3579 |
| Lot Size: | 0,00 |
Description
Only Sellers transfer lets this go! Absolutely Beautiful family home on an excellent street. Starting with the impressive front entry, you will love the way this home has been improved and maintained. The roof and siding are only 2 years old, furnaces(2 units) and central A/C(2 units) are all only 5 years old, and the windows were replaced approx. 10 years ago. Enjoy the BIG Rooms throughout. The Vaulted ceilings make this a very light & airy home. Great neighbors, great yard, and a very quiet street.
Property Specifics
| Single Family | |
| — | |
| — | |
| 1975 | |
| Partial | |
| FORRESTER | |
| No | |
| — |
| Cook | |
| — | |
| 0 / Not Applicable | |
| None | |
| Lake Michigan | |
| Public Sewer | |
| 09181547 | |
| 27142050130000 |
Property History
| DATE: | EVENT: | PRICE: | SOURCE: |
|---|---|---|---|
| 13 Jun, 2016 | Sold | $300,000 | MRED MLS |
| 29 Apr, 2016 | Under contract | $309,900 | MRED MLS |
| — | Last price change | $319,900 | MRED MLS |
| 1 Apr, 2016 | Listed for sale | $319,900 | MRED MLS |
Room Specifics
Total Bedrooms: 3
Bedrooms Above Ground: 3
Bedrooms Below Ground: 0
Dimensions: —
Floor Type: Carpet
Dimensions: —
Floor Type: Carpet
Full Bathrooms: 3
Bathroom Amenities: —
Bathroom in Basement: 0
Rooms: Foyer,Recreation Room
Basement Description: Unfinished
Other Specifics
| 2 | |
| Concrete Perimeter | |
| Concrete,Side Drive | |
| Patio, Porch | |
| — | |
| 80 X 126 | |
| — | |
| Full | |
| Vaulted/Cathedral Ceilings, Hardwood Floors, First Floor Laundry | |
| Range, Dishwasher, Refrigerator | |
| Not in DB | |
| Sidewalks, Street Lights | |
| — | |
| — | |
| Gas Log |
Tax History
| Year | Property Taxes |
|---|---|
| 2016 | $6,201 |
Contact Agent
Nearby Similar Homes
Nearby Sold Comparables
Contact Agent
Listing Provided By
Baird & Warner








