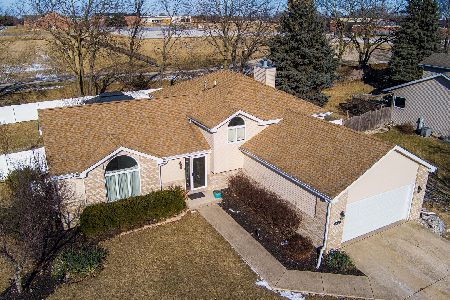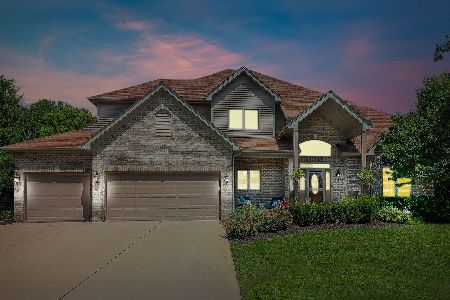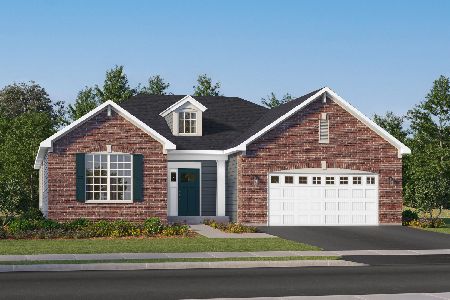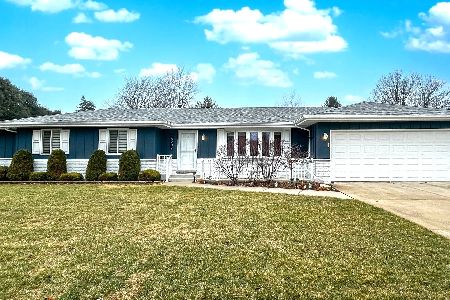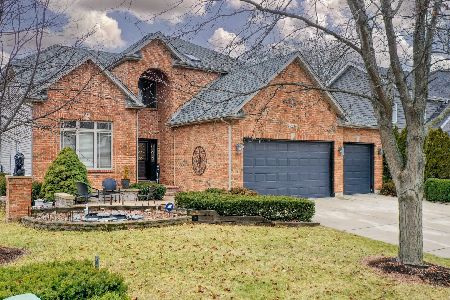15228 Lincolnway Circle, Plainfield, Illinois 60544
$406,000
|
Sold
|
|
| Status: | Closed |
| Sqft: | 3,100 |
| Cost/Sqft: | $140 |
| Beds: | 4 |
| Baths: | 4 |
| Year Built: | 2001 |
| Property Taxes: | $9,812 |
| Days On Market: | 2438 |
| Lot Size: | 0,21 |
Description
Craftsman style custom home in sought after Wallin Woods subdivision. Open floor plan boasts dream kitchen w/oversized island, maple cabinets, granite counters & newer stainless steel appliances. Large family room w/vaulted ceiling & gas fireplace. Separate formal living/dining rooms + butler's pantry. Master suite w/sep sitting area, dual walk-in closets & luxury bath w/vaulted ceiling. Good sized bedrooms + hall bath w/vaulted ceiling & skylight. 1st floor laundry/mud room. Private 1st floor den. Gleaming maple hardwood floors. Full, finished basement w/large rec/theater area, bar, 5th bedroom, full bath, playroom/office & plenty of storage. Screen/projector/surround system stay. Inviting front porch. Fully fenced, private backyard w/mature trees, patio & swing set + no rear neighbors. 3 car tandem garage. Newer roof, HVAC & carpet. Plainfield North High School boundaries. Perfect location, walk/bike to downtown, YMCA, Settler's Park, dining, shopping & easy to Pace Bus + highways.
Property Specifics
| Single Family | |
| — | |
| Traditional | |
| 2001 | |
| Full | |
| CUSTOM TOM BART | |
| No | |
| 0.21 |
| Will | |
| Wallin Woods | |
| 200 / Annual | |
| None | |
| Lake Michigan | |
| Public Sewer | |
| 10433531 | |
| 0603161070090000 |
Nearby Schools
| NAME: | DISTRICT: | DISTANCE: | |
|---|---|---|---|
|
Grade School
Lincoln Elementary School |
202 | — | |
|
Middle School
Ira Jones Middle School |
202 | Not in DB | |
|
High School
Plainfield North High School |
202 | Not in DB | |
Property History
| DATE: | EVENT: | PRICE: | SOURCE: |
|---|---|---|---|
| 24 Aug, 2007 | Sold | $398,000 | MRED MLS |
| 12 Jul, 2007 | Under contract | $420,000 | MRED MLS |
| — | Last price change | $429,000 | MRED MLS |
| 29 Apr, 2007 | Listed for sale | $439,000 | MRED MLS |
| 12 Aug, 2016 | Sold | $423,900 | MRED MLS |
| 15 Jul, 2016 | Under contract | $429,900 | MRED MLS |
| — | Last price change | $439,000 | MRED MLS |
| 24 Jun, 2016 | Listed for sale | $439,000 | MRED MLS |
| 28 Aug, 2019 | Sold | $406,000 | MRED MLS |
| 27 Jul, 2019 | Under contract | $435,000 | MRED MLS |
| 28 Jun, 2019 | Listed for sale | $435,000 | MRED MLS |
Room Specifics
Total Bedrooms: 5
Bedrooms Above Ground: 4
Bedrooms Below Ground: 1
Dimensions: —
Floor Type: Carpet
Dimensions: —
Floor Type: Carpet
Dimensions: —
Floor Type: Carpet
Dimensions: —
Floor Type: —
Full Bathrooms: 4
Bathroom Amenities: Whirlpool,Separate Shower,Double Sink
Bathroom in Basement: 1
Rooms: Play Room,Bedroom 5,Foyer,Sitting Room,Game Room,Recreation Room,Eating Area
Basement Description: Finished
Other Specifics
| 3 | |
| Concrete Perimeter | |
| Concrete | |
| Patio, Porch | |
| Fenced Yard,Landscaped,Mature Trees | |
| 71X125X72X124 | |
| Full,Unfinished | |
| Full | |
| Vaulted/Cathedral Ceilings, Skylight(s), Bar-Wet, Hardwood Floors, First Floor Laundry | |
| Range, Microwave, Dishwasher, Refrigerator, Washer, Dryer, Disposal, Stainless Steel Appliance(s) | |
| Not in DB | |
| Sidewalks, Street Lights, Street Paved | |
| — | |
| — | |
| Attached Fireplace Doors/Screen, Gas Log, Gas Starter |
Tax History
| Year | Property Taxes |
|---|---|
| 2007 | $9,227 |
| 2016 | $9,071 |
| 2019 | $9,812 |
Contact Agent
Nearby Similar Homes
Nearby Sold Comparables
Contact Agent
Listing Provided By
Baird & Warner

