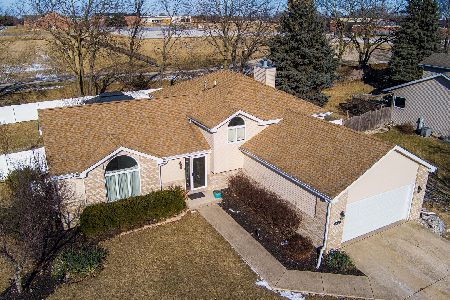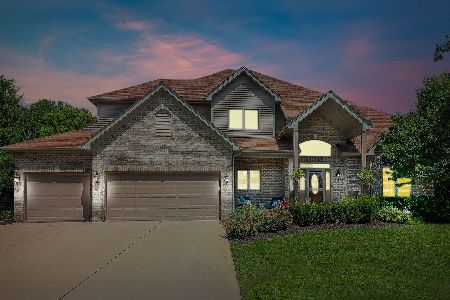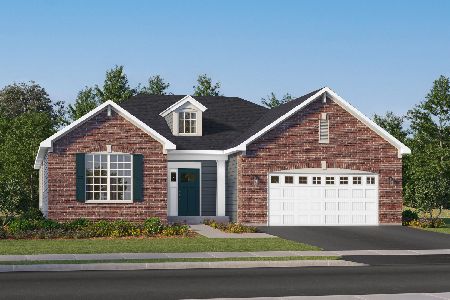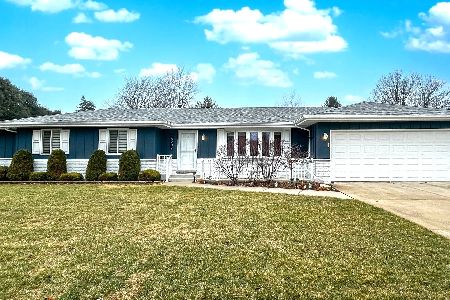15236 Lincolnway Circle, Plainfield, Illinois 60544
$525,000
|
Sold
|
|
| Status: | Closed |
| Sqft: | 3,104 |
| Cost/Sqft: | $172 |
| Beds: | 4 |
| Baths: | 4 |
| Year Built: | 2001 |
| Property Taxes: | $10,999 |
| Days On Market: | 1129 |
| Lot Size: | 0,00 |
Description
Welcome to Plainfield's Wallin Woods! Beautiful home featuring main level OFFICE and all SEASON ROOM, along with a full FINISHED BASEMENT with/additional FULL bath, kitchenette and BONUS/FIFTH room. Spacious throughout, you'll be wowed by the exterior brick and paver front patio with water feature, wide cement driveway with three car garage. Generous sized family room and kitchen with higher end stainless steel appliances, custom cabinetry, step in pantry and extra large breakfast bar island and more! Storage is plentiful and the millwork is beautifully detailed! Dining room island style furniture is freestanding and can be removed for a traditional dining space. Expanded hallways and stairs! Gorgeous private backyard setting with deck, paver patio and cement slab set under a lovely pergola. Nearby schools (backs to school across a large expansive field), downtown Plainfield, Settler's Park, trails, shops and more. NEWer A/C, ROOF, along with Irrigation system. Please contact me for your private showing today!
Property Specifics
| Single Family | |
| — | |
| — | |
| 2001 | |
| — | |
| — | |
| No | |
| — |
| Will | |
| — | |
| 200 / Annual | |
| — | |
| — | |
| — | |
| 11699653 | |
| 0603161070100000 |
Nearby Schools
| NAME: | DISTRICT: | DISTANCE: | |
|---|---|---|---|
|
Grade School
Wallin Oaks Elementary School |
202 | — | |
|
Middle School
Ira Jones Middle School |
202 | Not in DB | |
|
High School
Plainfield North High School |
202 | Not in DB | |
Property History
| DATE: | EVENT: | PRICE: | SOURCE: |
|---|---|---|---|
| 17 Mar, 2023 | Sold | $525,000 | MRED MLS |
| 13 Feb, 2023 | Under contract | $535,000 | MRED MLS |
| 27 Jan, 2023 | Listed for sale | $535,000 | MRED MLS |
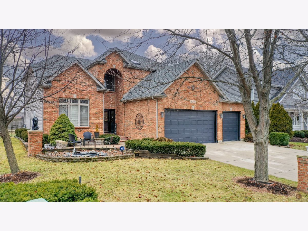
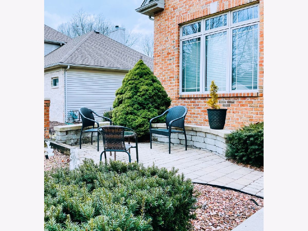
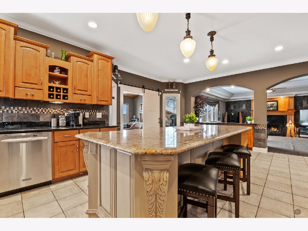
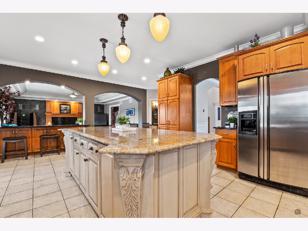
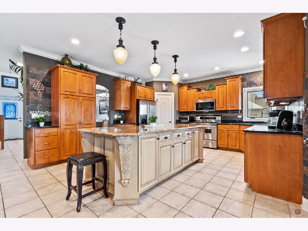
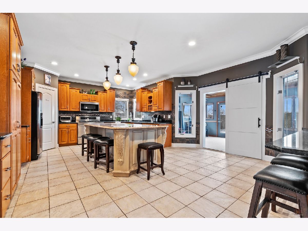
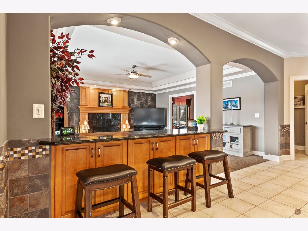
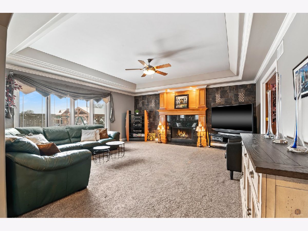
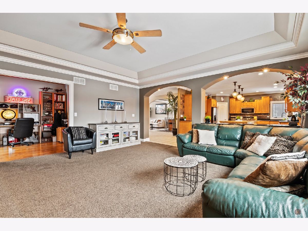
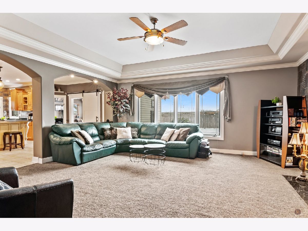
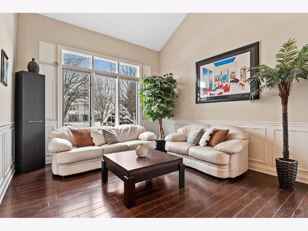
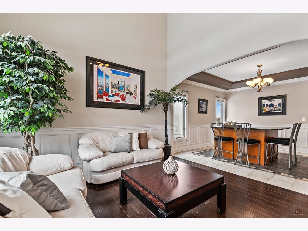
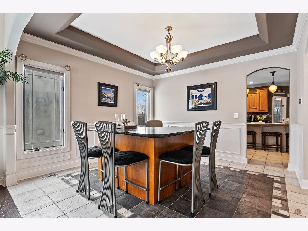
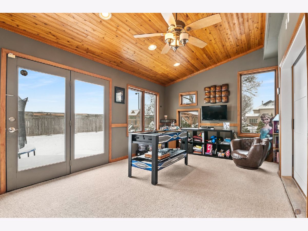
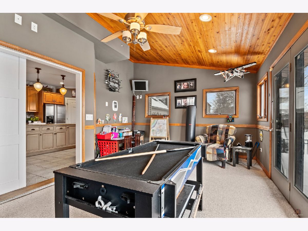
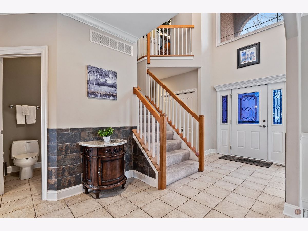
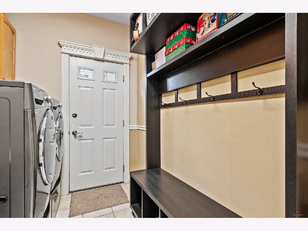
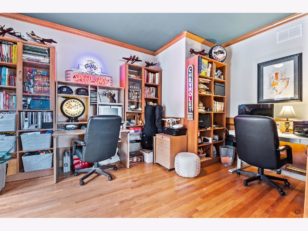
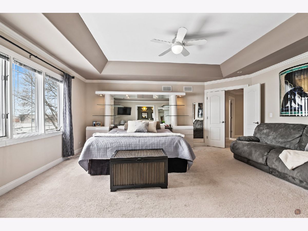
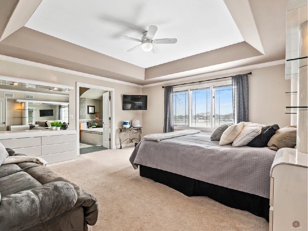
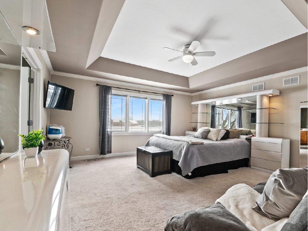
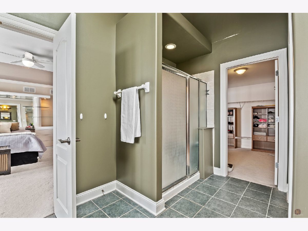
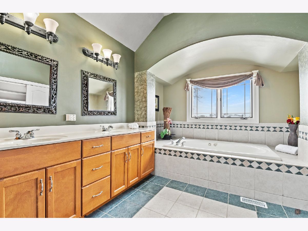
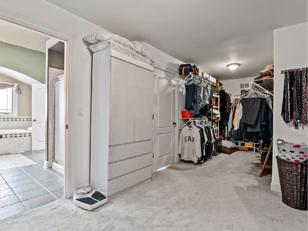
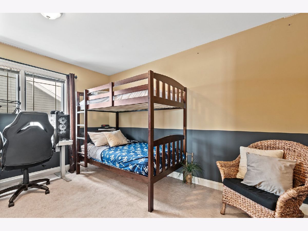
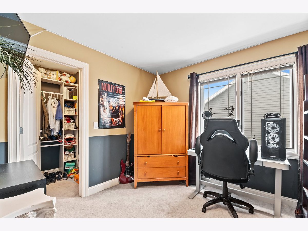
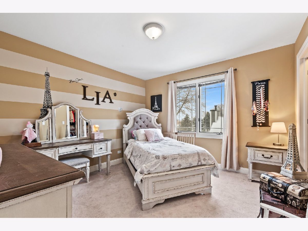
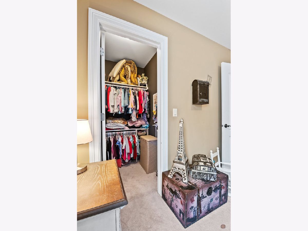
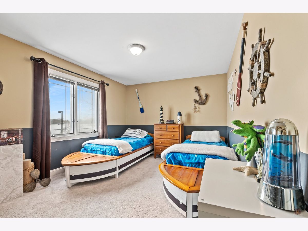
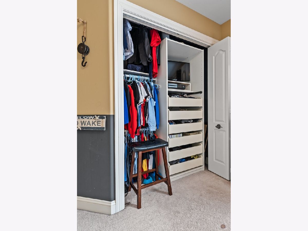
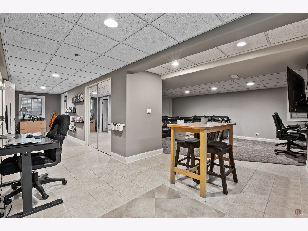
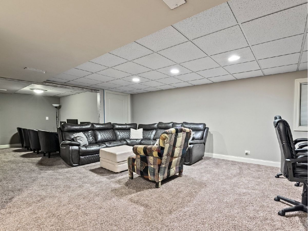
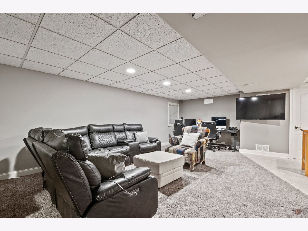
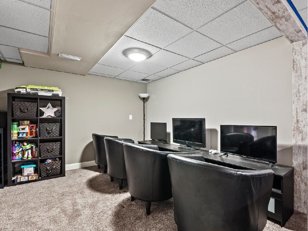
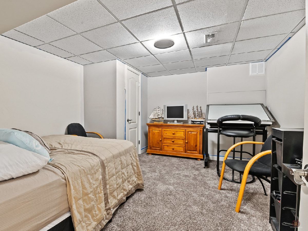
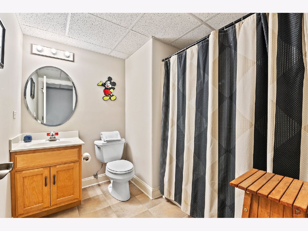
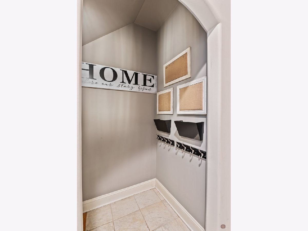
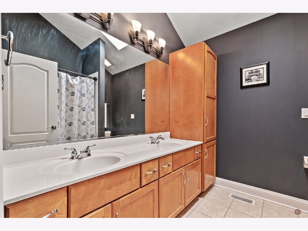
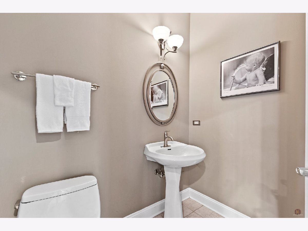
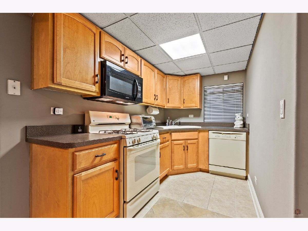
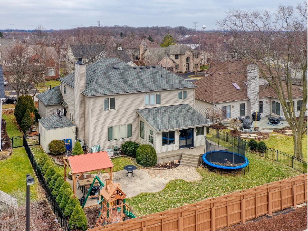
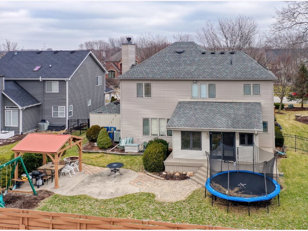
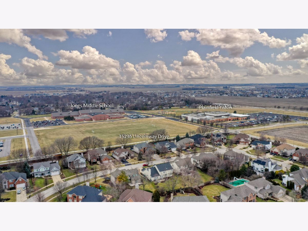
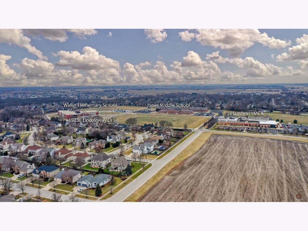
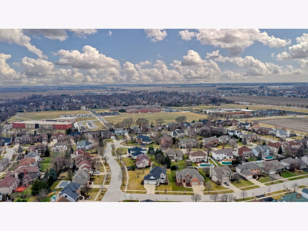
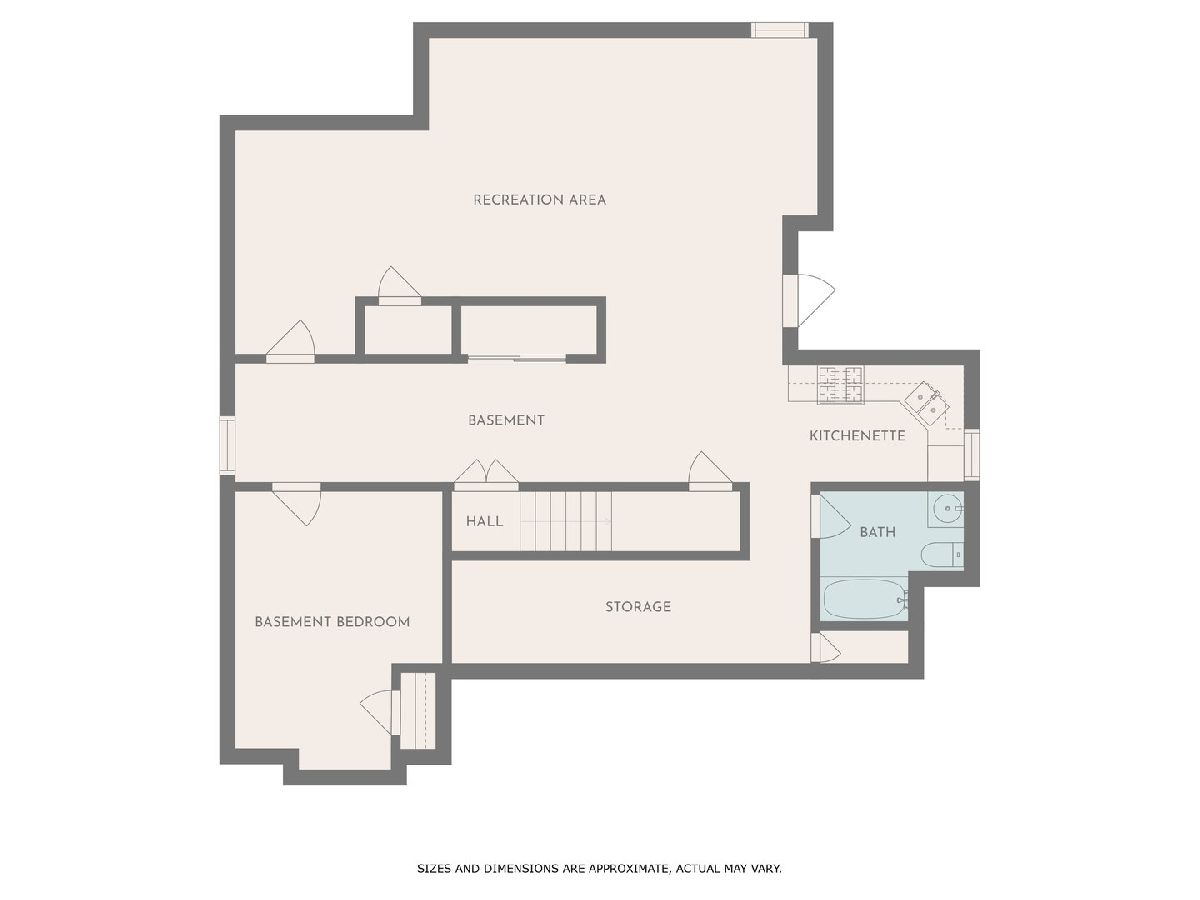
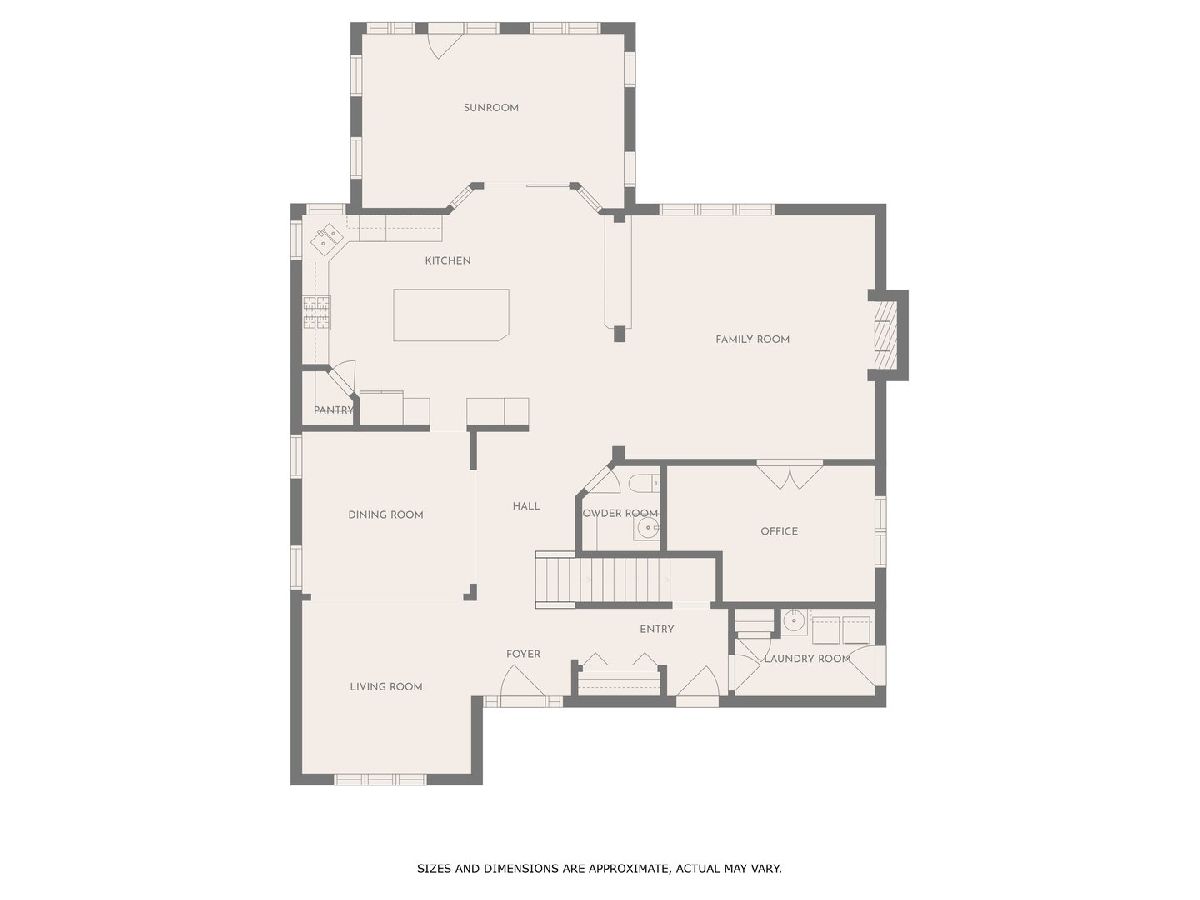
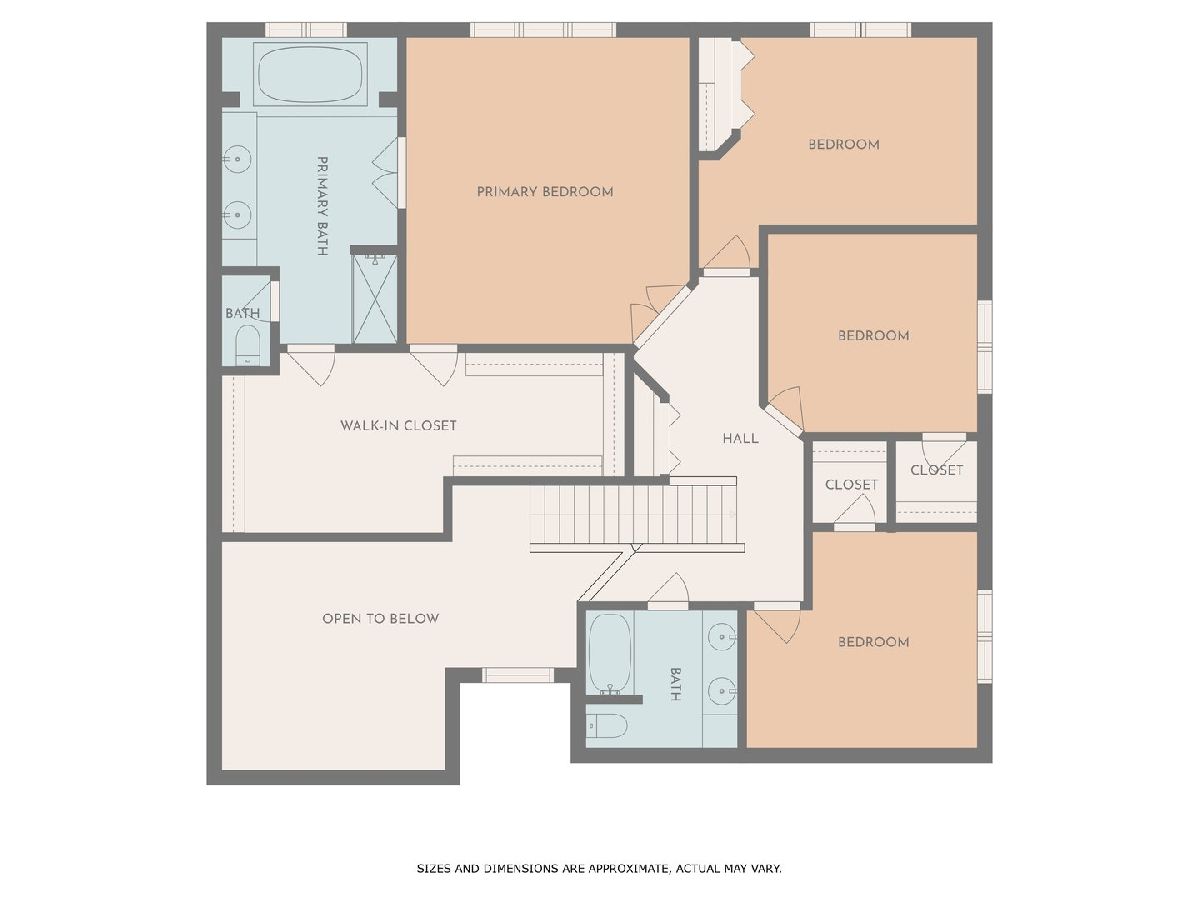
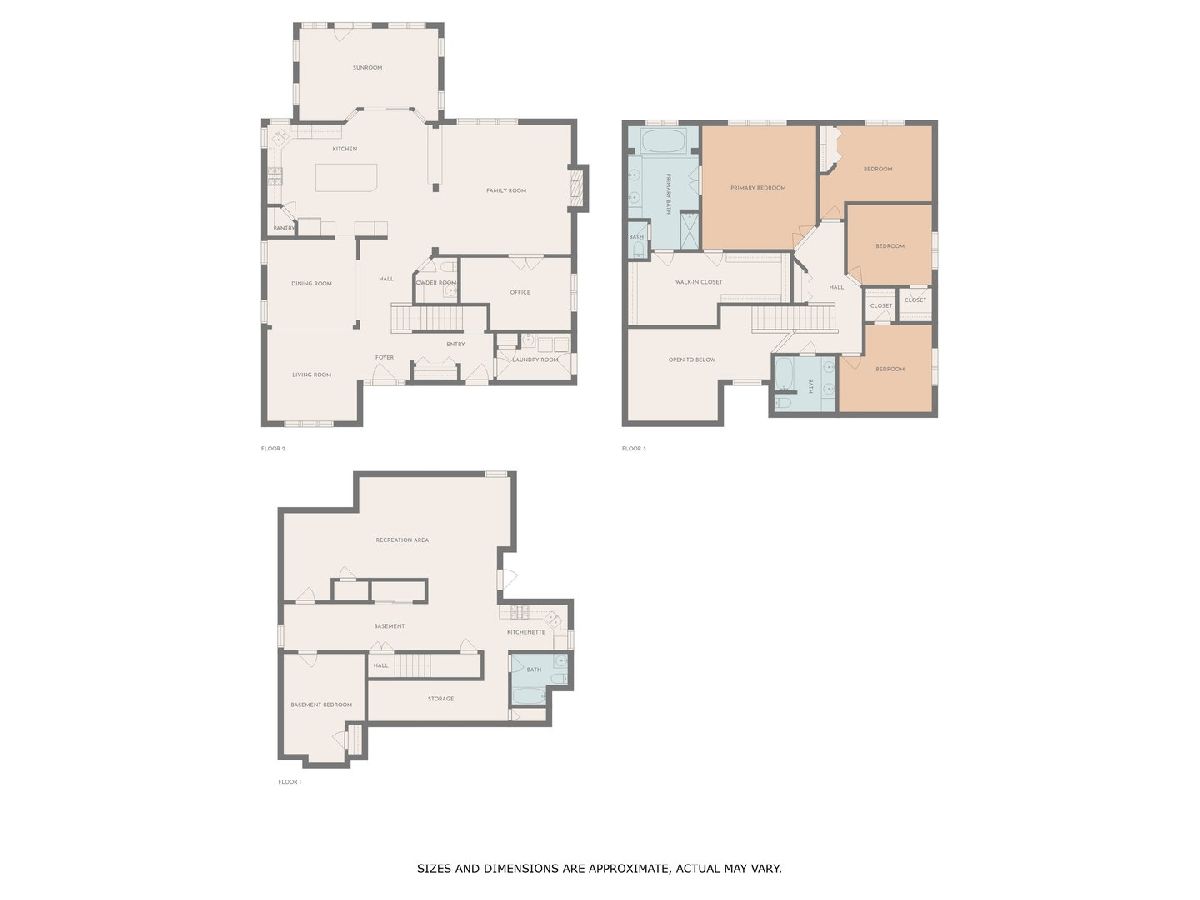
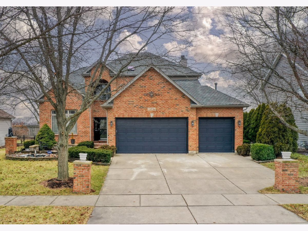
Room Specifics
Total Bedrooms: 4
Bedrooms Above Ground: 4
Bedrooms Below Ground: 0
Dimensions: —
Floor Type: —
Dimensions: —
Floor Type: —
Dimensions: —
Floor Type: —
Full Bathrooms: 4
Bathroom Amenities: Whirlpool,Separate Shower,Double Sink
Bathroom in Basement: 1
Rooms: —
Basement Description: Finished
Other Specifics
| 3 | |
| — | |
| Concrete | |
| — | |
| — | |
| 125X74 | |
| Full | |
| — | |
| — | |
| — | |
| Not in DB | |
| — | |
| — | |
| — | |
| — |
Tax History
| Year | Property Taxes |
|---|---|
| 2023 | $10,999 |
Contact Agent
Nearby Similar Homes
Nearby Sold Comparables
Contact Agent
Listing Provided By
john greene, Realtor

