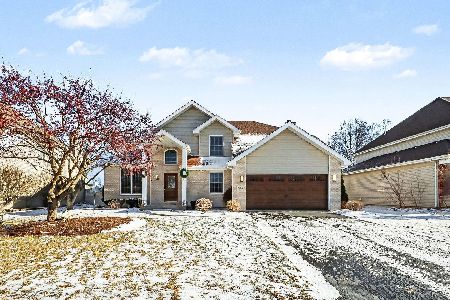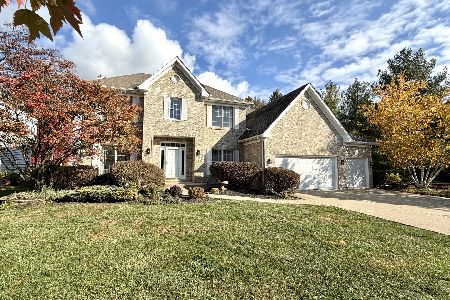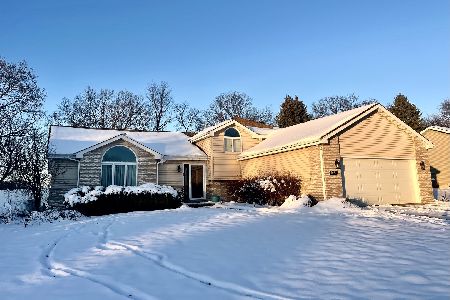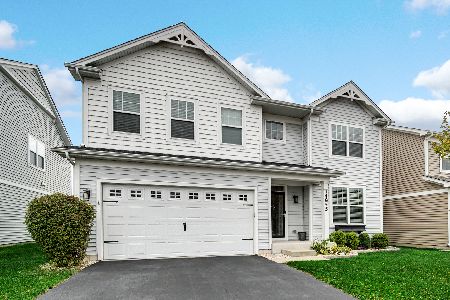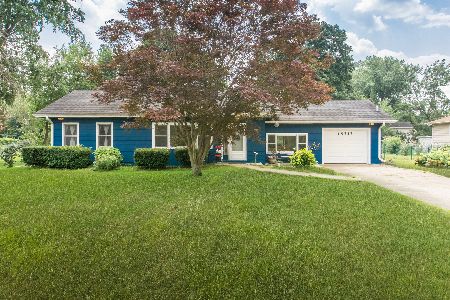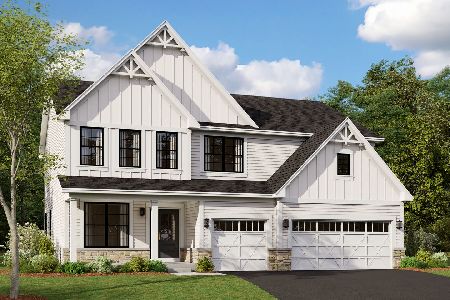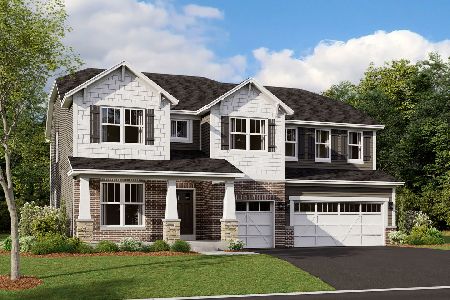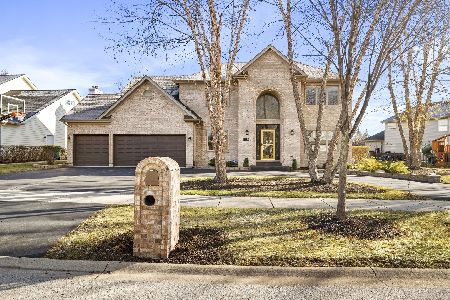15229 Lincolnway Circle, Plainfield, Illinois 60544
$479,000
|
Sold
|
|
| Status: | Closed |
| Sqft: | 4,017 |
| Cost/Sqft: | $122 |
| Beds: | 4 |
| Baths: | 5 |
| Year Built: | 2006 |
| Property Taxes: | $11,361 |
| Days On Market: | 3592 |
| Lot Size: | 0,24 |
Description
Boasting a rich design & extensive millwork - this home is beautiful beyond compare! Elegant living room w/wainscoting & vaulted ceilings.Sophisticated office features hardwood floors, crown molding & dual french doors. Gorgeous kitchen w/custom island, granite, tile back-splash, SS appl., butler's pantry & W/I food pantry! Elegant eating area offers access to patio overlooking professionally landscaped & fenced backyard. Soaring 2 story family w/brick fireplace, custom built-ins & transom windows. Grand dual staircase will lead you to expansive master retreat w/sitting area, luxurious master bath & huge walk in closet. Additional, 3 spacious bedrooms w/tray ceilings and 2 baths complete 2nd story tour! Extraordinary basement w/custom bar w/granite counters & gas fireplace plus entertainment area & home theater room. 1st floor laundry room w/access to dog run area. Great neighborhood w/access to walking paths & Pace West Loop express that will take you to downtown Chicago.
Property Specifics
| Single Family | |
| — | |
| Traditional | |
| 2006 | |
| Full | |
| CUSTOM | |
| No | |
| 0.24 |
| Will | |
| Wallin Woods | |
| 200 / Annual | |
| Other | |
| Public | |
| Public Sewer | |
| 09170535 | |
| 0603161080020000 |
Property History
| DATE: | EVENT: | PRICE: | SOURCE: |
|---|---|---|---|
| 6 Aug, 2014 | Sold | $415,000 | MRED MLS |
| 14 Jul, 2014 | Under contract | $409,900 | MRED MLS |
| 21 Jun, 2014 | Listed for sale | $409,900 | MRED MLS |
| 8 Aug, 2016 | Sold | $479,000 | MRED MLS |
| 3 Jun, 2016 | Under contract | $489,900 | MRED MLS |
| — | Last price change | $524,900 | MRED MLS |
| 19 Mar, 2016 | Listed for sale | $529,000 | MRED MLS |
Room Specifics
Total Bedrooms: 4
Bedrooms Above Ground: 4
Bedrooms Below Ground: 0
Dimensions: —
Floor Type: Carpet
Dimensions: —
Floor Type: Carpet
Dimensions: —
Floor Type: Carpet
Full Bathrooms: 5
Bathroom Amenities: Separate Shower,Double Sink,Soaking Tub
Bathroom in Basement: 1
Rooms: Bonus Room,Den,Eating Area,Recreation Room,Theatre Room
Basement Description: Finished
Other Specifics
| 3 | |
| Concrete Perimeter | |
| Concrete | |
| Patio | |
| Fenced Yard,Landscaped | |
| 72 X 150 | |
| Unfinished | |
| Full | |
| Vaulted/Cathedral Ceilings, Skylight(s), Bar-Wet, Hardwood Floors, First Floor Laundry | |
| Range, Microwave, Dishwasher, Refrigerator | |
| Not in DB | |
| Sidewalks, Street Lights, Street Paved | |
| — | |
| — | |
| Gas Log |
Tax History
| Year | Property Taxes |
|---|---|
| 2014 | $11,898 |
| 2016 | $11,361 |
Contact Agent
Nearby Similar Homes
Nearby Sold Comparables
Contact Agent
Listing Provided By
Spring Realty

