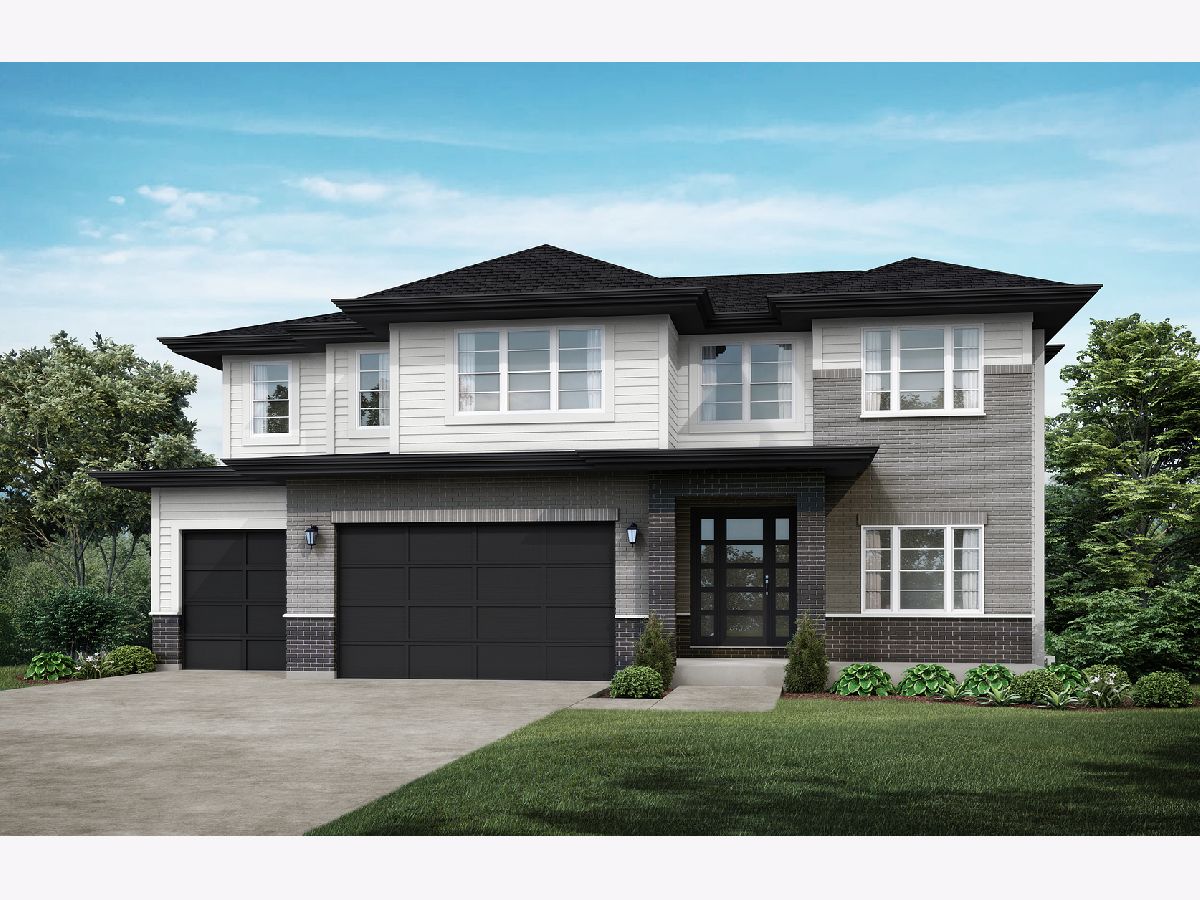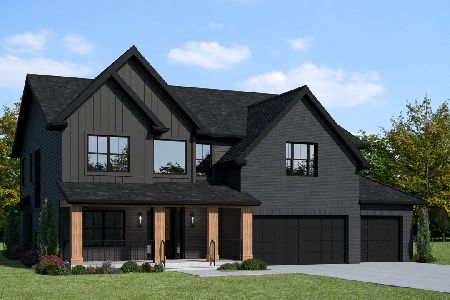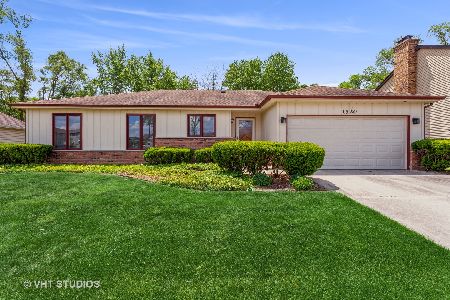1523 77th Street, Naperville, Illinois 60565
$1,786,703
|
Sold
|
|
| Status: | Closed |
| Sqft: | 3,500 |
| Cost/Sqft: | $343 |
| Beds: | 4 |
| Baths: | 4 |
| Year Built: | 2023 |
| Property Taxes: | $0 |
| Days On Market: | 1106 |
| Lot Size: | 0,28 |
Description
New construction! Naperville's newest custom home development Wehrli Place! Two story home featuring just over 3500 sq ft, 4 bedrooms, 3.1 baths, full basement and 3 car garage. First floor open concept plans and still time for buyers selections! Custom design and detail with upgraded features, spa like bathrooms and large living spaces. Community is located close to transportation, entertainment, shopping and Downtown Naperville. Acclaimed Naperville School District 203. Home is to be built.
Property Specifics
| Single Family | |
| — | |
| — | |
| 2023 | |
| — | |
| — | |
| No | |
| 0.28 |
| — | |
| — | |
| — / Not Applicable | |
| — | |
| — | |
| — | |
| 11721289 | |
| 8283010840 |
Nearby Schools
| NAME: | DISTRICT: | DISTANCE: | |
|---|---|---|---|
|
Grade School
Ranch View Elementary School |
203 | — | |
|
Middle School
Kennedy Junior High School |
203 | Not in DB | |
|
High School
Naperville Central High School |
203 | Not in DB | |
Property History
| DATE: | EVENT: | PRICE: | SOURCE: |
|---|---|---|---|
| 18 Jul, 2025 | Sold | $1,786,703 | MRED MLS |
| 4 Dec, 2023 | Under contract | $1,200,000 | MRED MLS |
| 17 Feb, 2023 | Listed for sale | $1,200,000 | MRED MLS |












































Room Specifics
Total Bedrooms: 4
Bedrooms Above Ground: 4
Bedrooms Below Ground: 0
Dimensions: —
Floor Type: —
Dimensions: —
Floor Type: —
Dimensions: —
Floor Type: —
Full Bathrooms: 4
Bathroom Amenities: —
Bathroom in Basement: 0
Rooms: —
Basement Description: —
Other Specifics
| 3 | |
| — | |
| — | |
| — | |
| — | |
| 99X124 | |
| — | |
| — | |
| — | |
| — | |
| Not in DB | |
| — | |
| — | |
| — | |
| — |
Tax History
| Year | Property Taxes |
|---|
Contact Agent
Nearby Similar Homes
Nearby Sold Comparables
Contact Agent
Listing Provided By
john greene, Realtor







