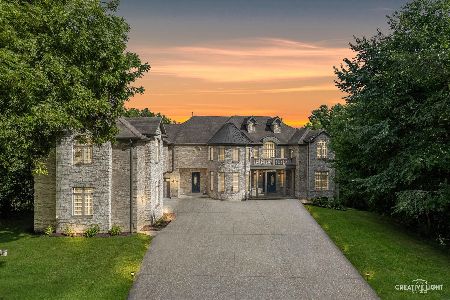1523 Coral Drive, Yorkville, Illinois 60560
$390,000
|
Sold
|
|
| Status: | Closed |
| Sqft: | 2,403 |
| Cost/Sqft: | $164 |
| Beds: | 4 |
| Baths: | 3 |
| Year Built: | 2007 |
| Property Taxes: | $8,609 |
| Days On Market: | 929 |
| Lot Size: | 0,27 |
Description
#YorkvilleBeauty - ORIGINAL OWNER HOME. No SSA! Autumn Creek Subdivision! Great location, just two blocks to Autumn Creek Elementary School. Don't miss this awesome 4BR/2.5BA home boasting nearly 2,500 square feet! As you approach, take note of the welcoming front porch and professional landscaped exterior. Inside, find a beautifully decorated home with loads of character! There is a large family room with fireplace - a perfect place to curl up with a good book or make great memories with family and friends. The kitchen boasts stainless steel appliances, lots of cabinetry and leads to a nice dining room. Enjoy a formal living room for additional space to spread out. There is a main floor laundry room. Upstairs, the master bedroom is a true retreat and has a large private ensuite bathroom as well as a large walk in closet. There are three additional guest bedrooms and a guest bathroom. If you need more space, check out the large unfinished basement with bath rough-in. There is a nice attached two car garage. Be sure to take a look at the peaceful patio, what a great place to enjoy a lite lunch outside. This home has been beautifully maintained and is ready for you to move right in and call it HOME! Make an appointment to tour this great home today!
Property Specifics
| Single Family | |
| — | |
| — | |
| 2007 | |
| — | |
| DORCHESTER | |
| No | |
| 0.27 |
| Kendall | |
| Autumn Creek | |
| 450 / Annual | |
| — | |
| — | |
| — | |
| 11826224 | |
| 0222352005 |
Nearby Schools
| NAME: | DISTRICT: | DISTANCE: | |
|---|---|---|---|
|
Grade School
Autumn Creek Elementary School |
115 | — | |
|
Middle School
Yorkville Middle School |
115 | Not in DB | |
|
High School
Yorkville High School |
115 | Not in DB | |
Property History
| DATE: | EVENT: | PRICE: | SOURCE: |
|---|---|---|---|
| 5 Sep, 2023 | Sold | $390,000 | MRED MLS |
| 19 Jul, 2023 | Under contract | $394,000 | MRED MLS |
| 13 Jul, 2023 | Listed for sale | $394,000 | MRED MLS |
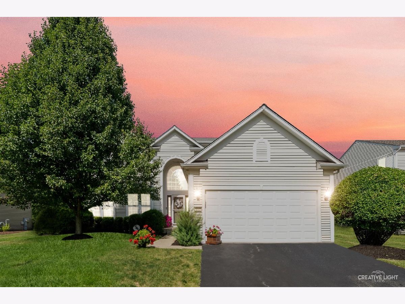
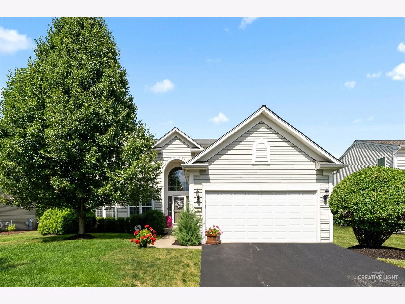
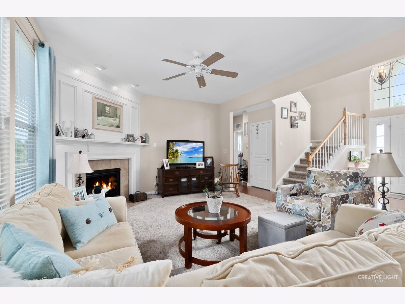
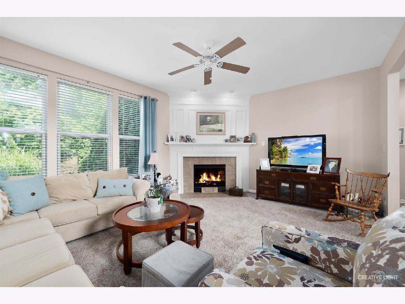
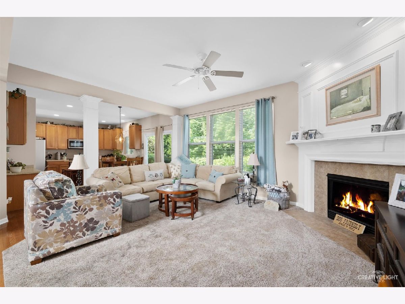
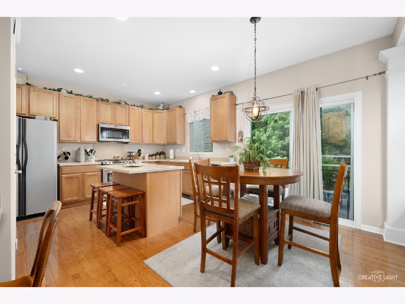
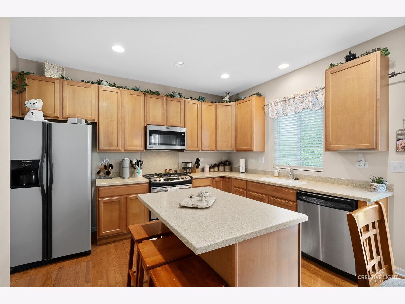
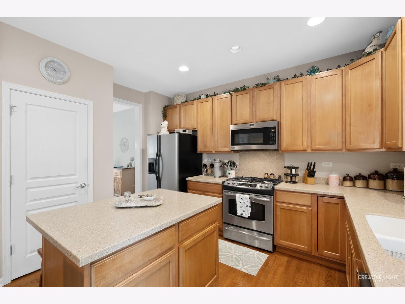
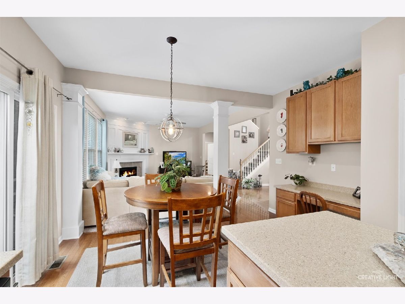
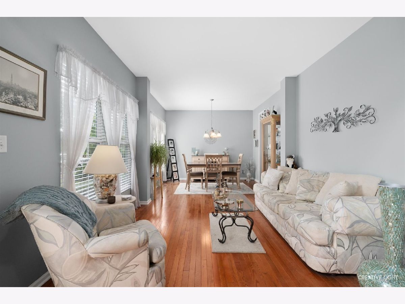
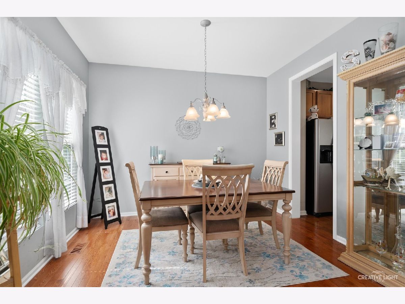
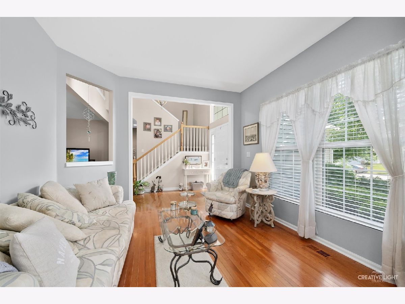
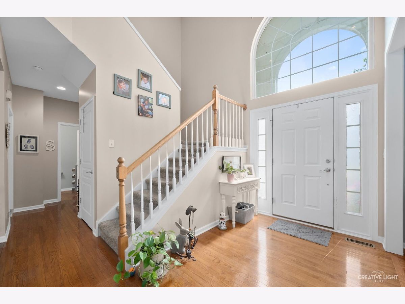
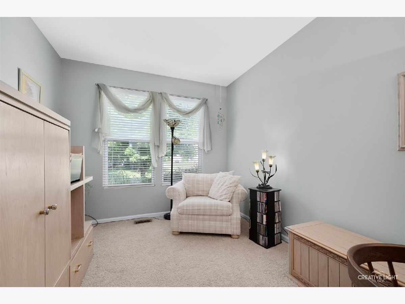
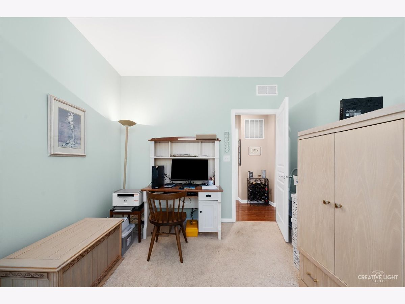
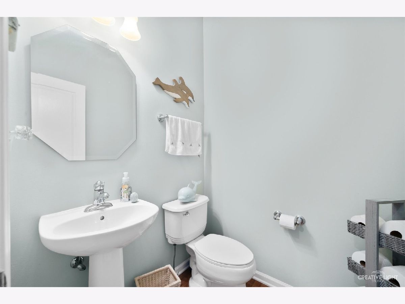
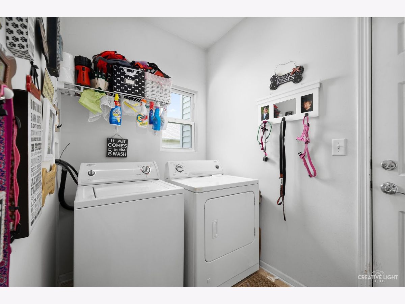
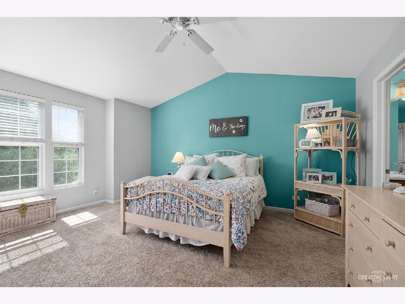
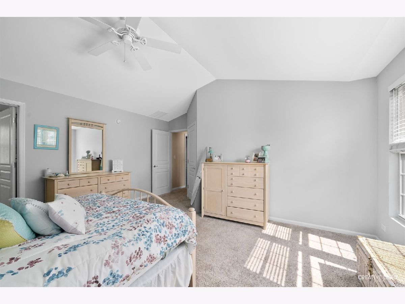
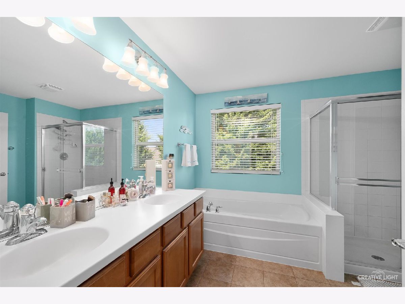
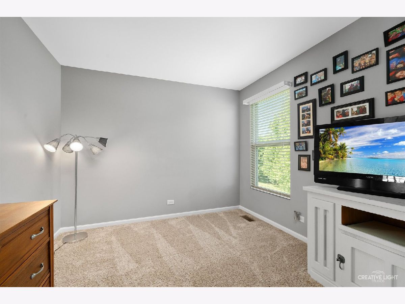
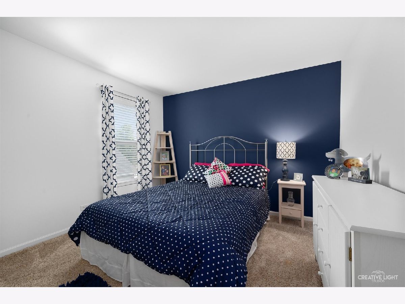
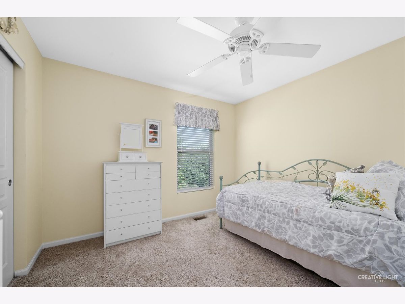
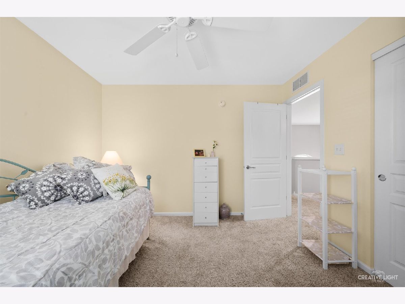
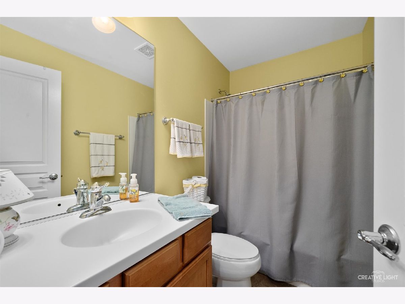
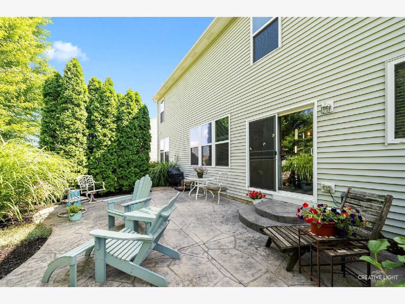
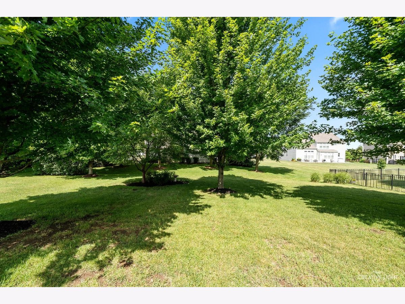
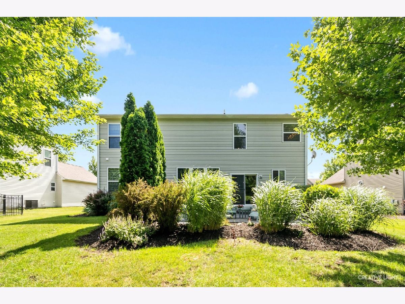
Room Specifics
Total Bedrooms: 4
Bedrooms Above Ground: 4
Bedrooms Below Ground: 0
Dimensions: —
Floor Type: —
Dimensions: —
Floor Type: —
Dimensions: —
Floor Type: —
Full Bathrooms: 3
Bathroom Amenities: —
Bathroom in Basement: 0
Rooms: —
Basement Description: Unfinished
Other Specifics
| 2 | |
| — | |
| Asphalt | |
| — | |
| — | |
| 75X160 | |
| — | |
| — | |
| — | |
| — | |
| Not in DB | |
| — | |
| — | |
| — | |
| — |
Tax History
| Year | Property Taxes |
|---|---|
| 2023 | $8,609 |
Contact Agent
Nearby Similar Homes
Nearby Sold Comparables
Contact Agent
Listing Provided By
Coldwell Banker Real Estate Group


