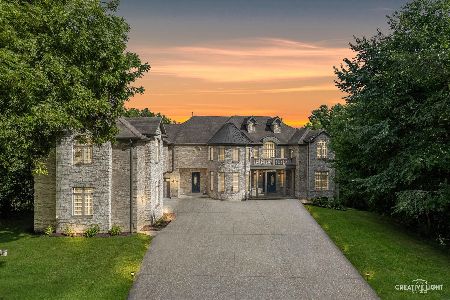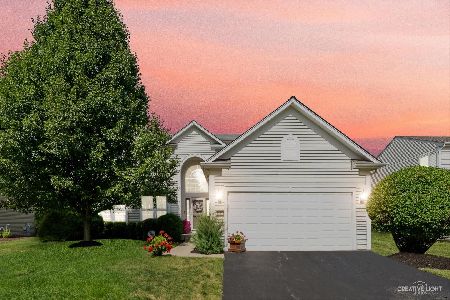1533 Coral Drive, Yorkville, Illinois 60560
$266,000
|
Sold
|
|
| Status: | Closed |
| Sqft: | 2,400 |
| Cost/Sqft: | $113 |
| Beds: | 4 |
| Baths: | 3 |
| Year Built: | 2007 |
| Property Taxes: | $8,767 |
| Days On Market: | 2656 |
| Lot Size: | 0,27 |
Description
Welcome to a Beautifully Remodeled and Stunning Home in Autumn Creek. Enjoy the Bright and Open Floor Plan featuring a Grand 2-Story Foyer, 9 FT Ceilings, and Gas Fireplace in The Family Room. Home is Completely Remodeled with a Gorgeous Kitchen Featuring Brand New 42" White Shaker Cabinets, Brand New Stainless Steel Appliances, and Stunning New Granite Counters. Brand New Premium Wood Flooring, New Baseboards, and Trim Throughout. First Floor Also Includes an Additional Office/Den That Can Be Used as An Extra Bedroom. Second Floor Features 4 Good-Sized Bedrooms and 2.5 Baths, New Carpet, and Master Suite with Walk-In Closet. Whole House Freshly Painted with Neutral Colors. Big Private Fenced Backyard. Full Basement is Already Framed Out and Includes Bathroom Plumbing Rough-In. Amazing Location on a Quiet Street Close to Schools, Parks and Trails. Don't Miss This House!
Property Specifics
| Single Family | |
| — | |
| — | |
| 2007 | |
| Full | |
| — | |
| No | |
| 0.27 |
| Kendall | |
| — | |
| 300 / Annual | |
| None | |
| Public | |
| Public Sewer | |
| 10117625 | |
| 0222352006 |
Nearby Schools
| NAME: | DISTRICT: | DISTANCE: | |
|---|---|---|---|
|
Grade School
Autumn Creek Elementary School |
115 | — | |
|
Middle School
Yorkville Middle School |
115 | Not in DB | |
|
High School
Yorkville High School |
115 | Not in DB | |
Property History
| DATE: | EVENT: | PRICE: | SOURCE: |
|---|---|---|---|
| 11 Jul, 2018 | Sold | $189,525 | MRED MLS |
| 9 Jun, 2018 | Under contract | $214,900 | MRED MLS |
| — | Last price change | $214,900 | MRED MLS |
| 26 Apr, 2018 | Listed for sale | $224,900 | MRED MLS |
| 15 Feb, 2019 | Sold | $266,000 | MRED MLS |
| 2 Jan, 2019 | Under contract | $270,000 | MRED MLS |
| — | Last price change | $275,000 | MRED MLS |
| 20 Oct, 2018 | Listed for sale | $274,900 | MRED MLS |
Room Specifics
Total Bedrooms: 4
Bedrooms Above Ground: 4
Bedrooms Below Ground: 0
Dimensions: —
Floor Type: Carpet
Dimensions: —
Floor Type: Carpet
Dimensions: —
Floor Type: Carpet
Full Bathrooms: 3
Bathroom Amenities: Separate Shower,Double Sink,Soaking Tub
Bathroom in Basement: 0
Rooms: Office
Basement Description: Unfinished
Other Specifics
| 2 | |
| Concrete Perimeter | |
| Asphalt | |
| Patio, Porch | |
| Fenced Yard | |
| 74X159 | |
| Unfinished | |
| Full | |
| Wood Laminate Floors | |
| Range, Microwave, Dishwasher, Refrigerator | |
| Not in DB | |
| Sidewalks, Street Lights, Street Paved | |
| — | |
| — | |
| Attached Fireplace Doors/Screen, Gas Log, Gas Starter |
Tax History
| Year | Property Taxes |
|---|---|
| 2018 | $9,038 |
| 2019 | $8,767 |
Contact Agent
Nearby Similar Homes
Nearby Sold Comparables
Contact Agent
Listing Provided By
Kale Realty







