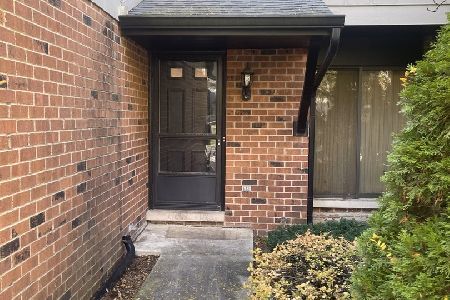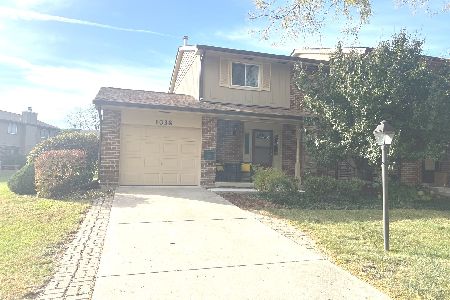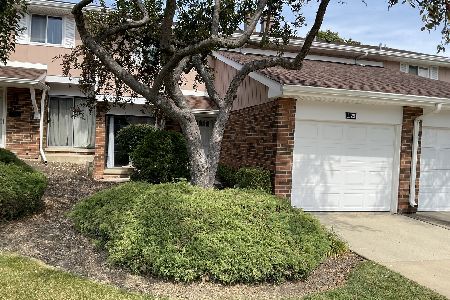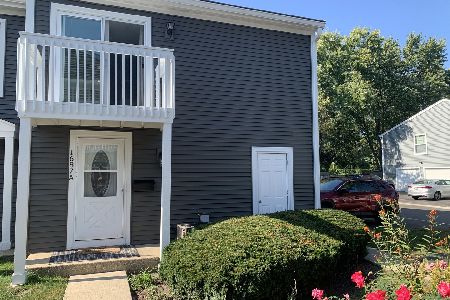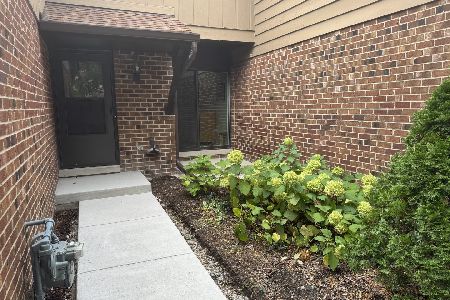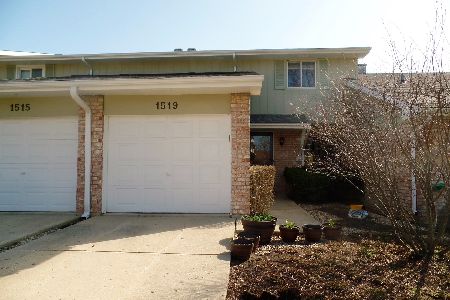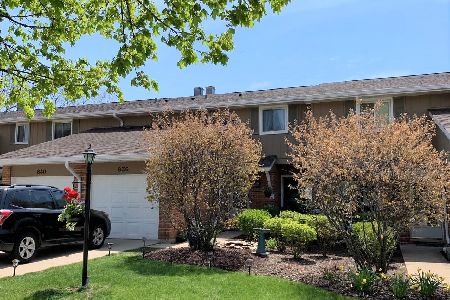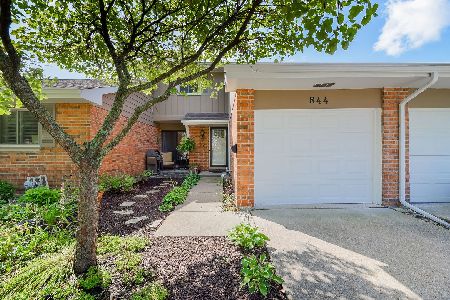1523 Haverhill Drive, Wheaton, Illinois 60189
$316,600
|
Sold
|
|
| Status: | Closed |
| Sqft: | 1,092 |
| Cost/Sqft: | $266 |
| Beds: | 2 |
| Baths: | 2 |
| Year Built: | 1980 |
| Property Taxes: | $3,851 |
| Days On Market: | 266 |
| Lot Size: | 0,00 |
Description
Ranch, end unit townhome with basement located in the desirable Briarcliffe Knolls community ~ New carpeting in bedrooms ~ New LVP flooring throughout the first floor ~ Freshly painted ~ Fireplace ~ Sliding Glass Doors to Patio from Living Room ~ Basement hosts two finished rooms (possible bedrooms/office spaces and family room), full bath, laundry/storage area and workshop ~ Stellar home ready to move into!
Property Specifics
| Condos/Townhomes | |
| 1 | |
| — | |
| 1980 | |
| — | |
| — | |
| No | |
| — |
| — | |
| Briarcliffe | |
| 262 / Monthly | |
| — | |
| — | |
| — | |
| 12306080 | |
| 0521414006 |
Nearby Schools
| NAME: | DISTRICT: | DISTANCE: | |
|---|---|---|---|
|
Grade School
Lincoln Elementary School |
200 | — | |
|
Middle School
Edison Middle School |
200 | Not in DB | |
|
High School
Wheaton Warrenville South H S |
200 | Not in DB | |
Property History
| DATE: | EVENT: | PRICE: | SOURCE: |
|---|---|---|---|
| 28 Mar, 2025 | Sold | $316,600 | MRED MLS |
| 10 Mar, 2025 | Under contract | $290,000 | MRED MLS |
| 6 Mar, 2025 | Listed for sale | $290,000 | MRED MLS |
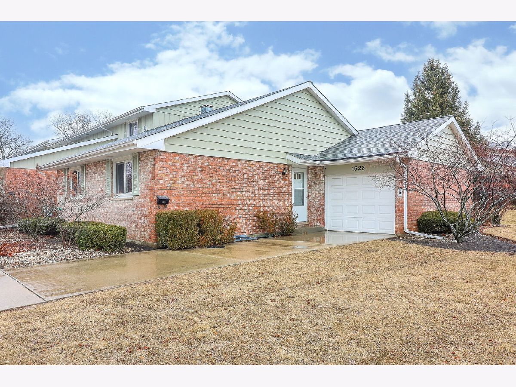
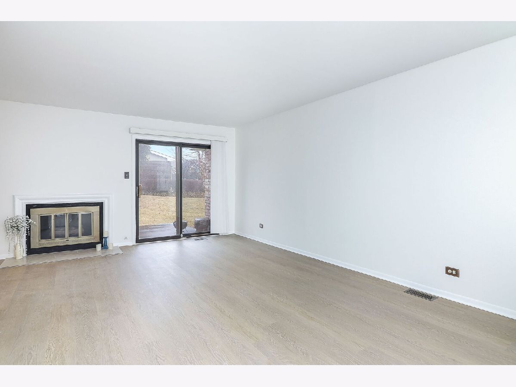
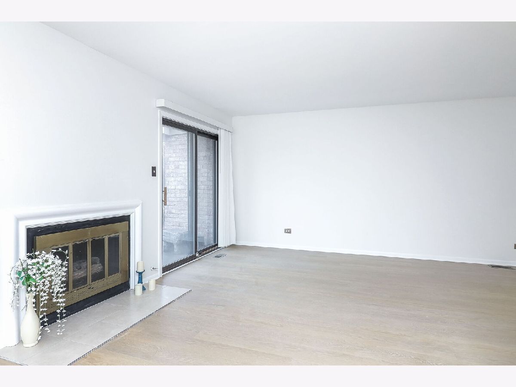
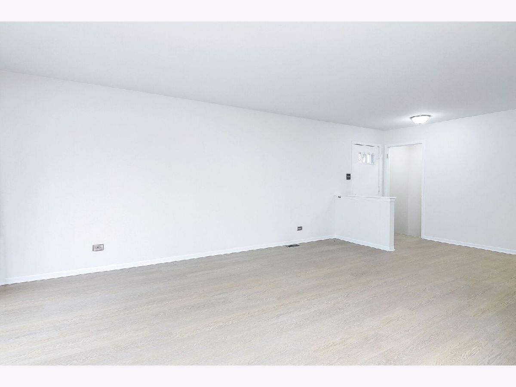
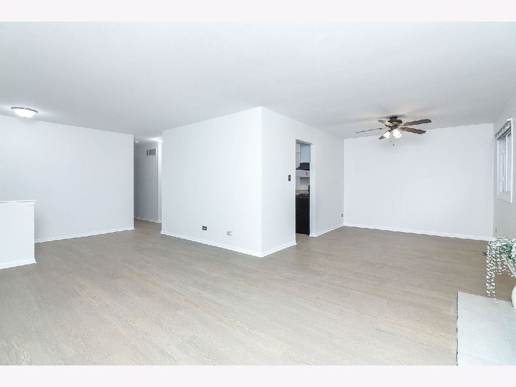
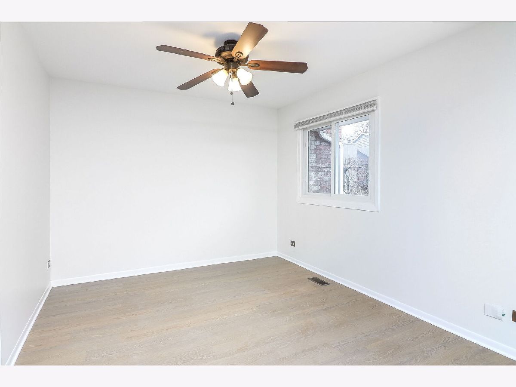
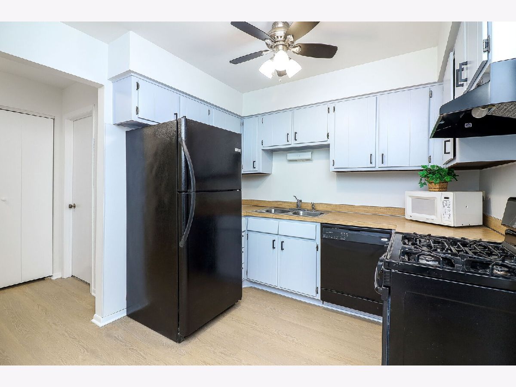
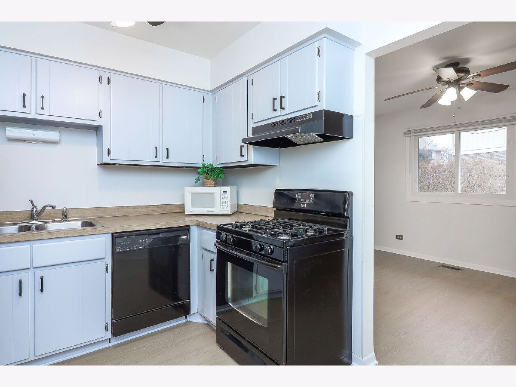
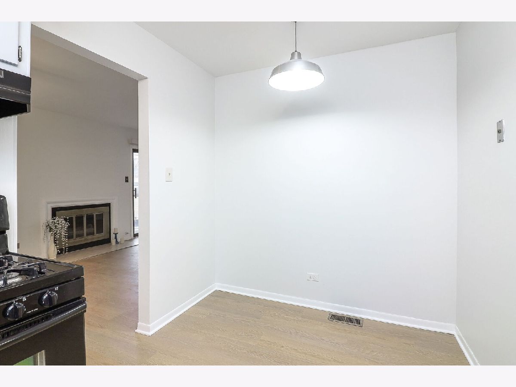
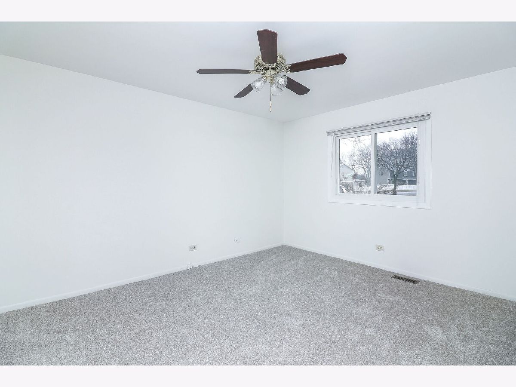
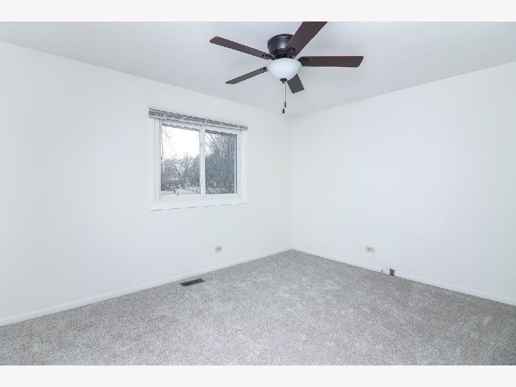
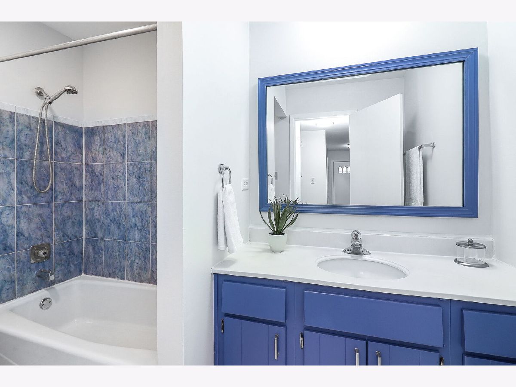
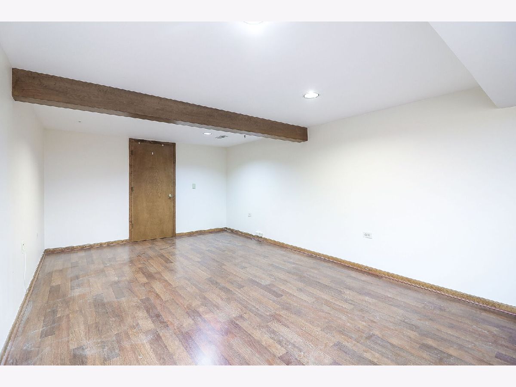
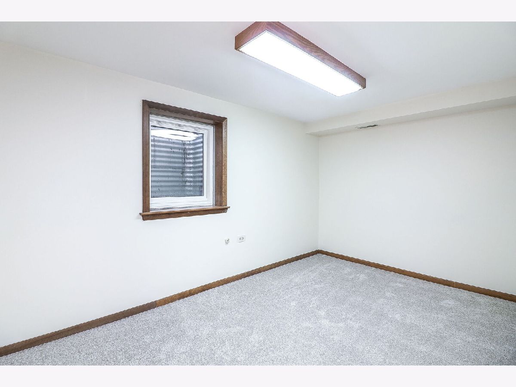
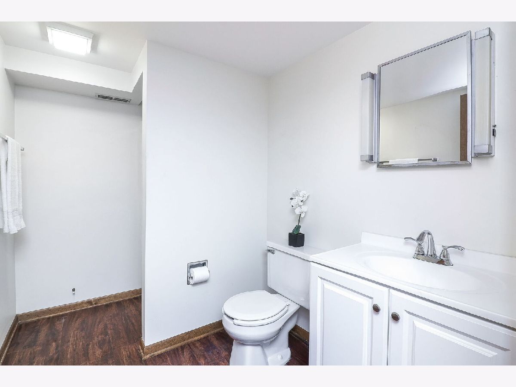
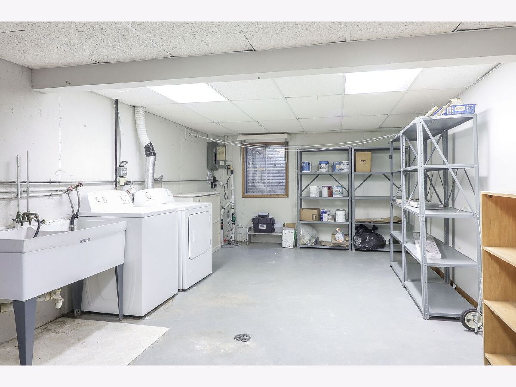
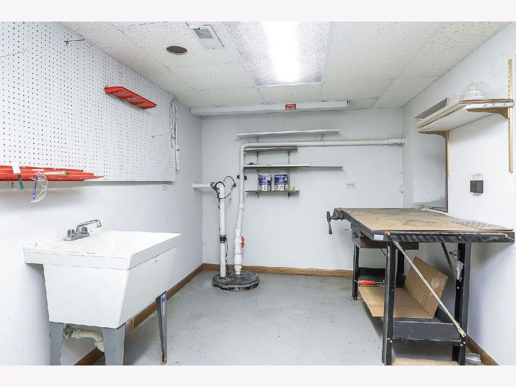
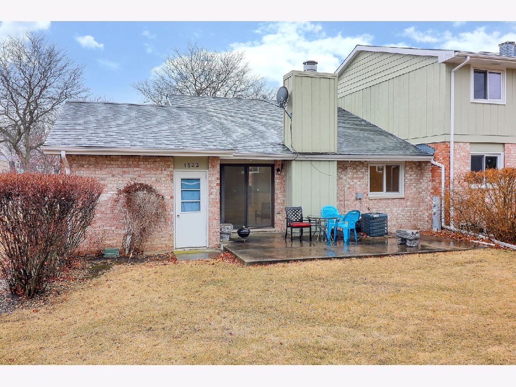
Room Specifics
Total Bedrooms: 3
Bedrooms Above Ground: 2
Bedrooms Below Ground: 1
Dimensions: —
Floor Type: —
Dimensions: —
Floor Type: —
Full Bathrooms: 2
Bathroom Amenities: —
Bathroom in Basement: 1
Rooms: —
Basement Description: Finished
Other Specifics
| 1 | |
| — | |
| Concrete | |
| — | |
| — | |
| 40X75 | |
| — | |
| — | |
| — | |
| — | |
| Not in DB | |
| — | |
| — | |
| — | |
| — |
Tax History
| Year | Property Taxes |
|---|---|
| 2025 | $3,851 |
Contact Agent
Nearby Similar Homes
Nearby Sold Comparables
Contact Agent
Listing Provided By
Stellar Properties, Inc.

