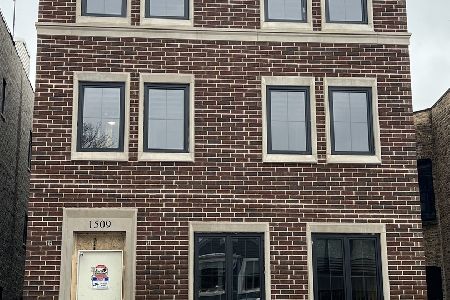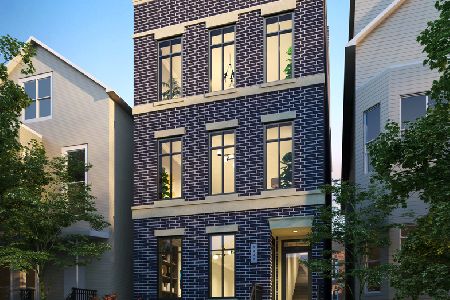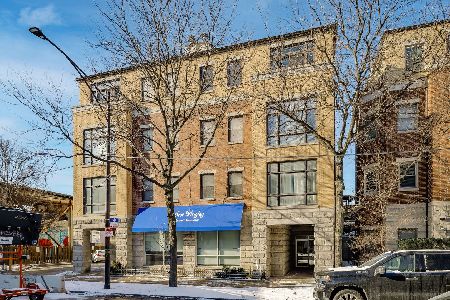1523 Henderson Street, Lake View, Chicago, Illinois 60657
$450,000
|
Sold
|
|
| Status: | Closed |
| Sqft: | 1,550 |
| Cost/Sqft: | $297 |
| Beds: | 2 |
| Baths: | 2 |
| Year Built: | 1996 |
| Property Taxes: | $7,701 |
| Days On Market: | 2734 |
| Lot Size: | 0,00 |
Description
LOCATION, LOCATION, LOCATION! Why live on a busy street with noisy neighbors above? Instead, come home to a quiet street filled with $1M+ homes and enjoy your sun-filled 2-story townhouse. Home is in a gated community with private, ATTACHED garage and private entrance. Penthouse living with 2 skylights and southern exposure. Open floor plan w/ 2 large bedrooms on top floor. W/D near bedrooms. Large, private deck off of living space at tree-top level to entertain friends. Wood burning fireplace to snuggle up to in the winter. Home features upgrades throughout: crown molding, granite counter tops, Bosch appliances. Beautiful neighborhood close to everything..Southport Corridor shops/restaurants, new Whole Foods, public transportation...Home has been meticulously maintained: all new doors & HWH (2018), newer HVAC (2014) and all windows (2010-18); Whether your primary home or a second home, this is easy living. Strong HOA. Agent Owned since 2005. CLICK ON 3D LINK TO TOUR. A MUST SEE!
Property Specifics
| Condos/Townhomes | |
| 2 | |
| — | |
| 1996 | |
| None | |
| — | |
| No | |
| — |
| Cook | |
| Henderson Square | |
| 358 / Monthly | |
| Water,Parking,Insurance,TV/Cable,Exterior Maintenance,Lawn Care,Scavenger,Snow Removal,Internet | |
| Lake Michigan | |
| Public Sewer | |
| 10061877 | |
| 14203200481003 |
Nearby Schools
| NAME: | DISTRICT: | DISTANCE: | |
|---|---|---|---|
|
Grade School
Hamilton Elementary School |
299 | — | |
|
High School
Lake View High School |
299 | Not in DB | |
Property History
| DATE: | EVENT: | PRICE: | SOURCE: |
|---|---|---|---|
| 27 Dec, 2018 | Sold | $450,000 | MRED MLS |
| 8 Nov, 2018 | Under contract | $460,000 | MRED MLS |
| — | Last price change | $463,000 | MRED MLS |
| 24 Aug, 2018 | Listed for sale | $465,000 | MRED MLS |
Room Specifics
Total Bedrooms: 2
Bedrooms Above Ground: 2
Bedrooms Below Ground: 0
Dimensions: —
Floor Type: Carpet
Full Bathrooms: 2
Bathroom Amenities: —
Bathroom in Basement: 0
Rooms: Walk In Closet,Deck
Basement Description: None
Other Specifics
| 1 | |
| — | |
| Asphalt,Shared,Side Drive | |
| Deck | |
| — | |
| COMMON | |
| — | |
| — | |
| Skylight(s), Hardwood Floors, Laundry Hook-Up in Unit, Storage | |
| Range, Microwave, Dishwasher, Refrigerator, Washer, Dryer, Disposal | |
| Not in DB | |
| — | |
| — | |
| — | |
| Wood Burning |
Tax History
| Year | Property Taxes |
|---|---|
| 2018 | $7,701 |
Contact Agent
Nearby Similar Homes
Nearby Sold Comparables
Contact Agent
Listing Provided By
Baird & Warner









