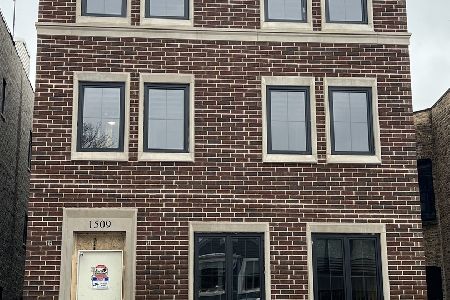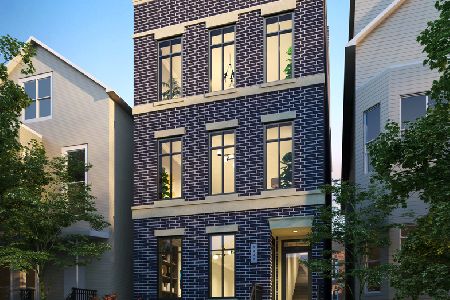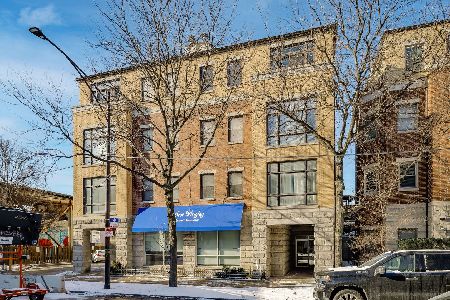1523 Henderson Street, Lake View, Chicago, Illinois 60657
$545,000
|
Sold
|
|
| Status: | Closed |
| Sqft: | 1,950 |
| Cost/Sqft: | $279 |
| Beds: | 2 |
| Baths: | 3 |
| Year Built: | 1995 |
| Property Taxes: | $9,106 |
| Days On Market: | 2491 |
| Lot Size: | 0,00 |
Description
Spacious Southport Corridor townhome w/ an open floor plan is perfect for relaxing & entertaining. Enjoy gatherings in the large light-flooded kitchen, open to the living/dining area & a rear deck off the kitchen for easy grilling & outdoor dining. Huge master bedroom, upstairs, fits king bed, organized his/hers closets, extra storage areas & en-suite bathroom with a skylight. A second large bedroom w/ an organized closet and a second, newly updated full bath are also upstairs. The lower level den/office opens to a private patio and ATTACHED 2 car garage. Other highlights are a gated alley, walk-in kitchen pantry, high ceilings, gas line on deck, wood burning gas starter fireplace, linen closet, landscaped gated courtyard, annual block party & tons of storage space. In sought after Hamilton Elem district & conveniently located to everything you need: steps to two brown line stations, bus, Target, Whole Foods, grocery stores, parks, incredible restaurants & more! Schedule showing today!
Property Specifics
| Condos/Townhomes | |
| 3 | |
| — | |
| 1995 | |
| None | |
| — | |
| No | |
| — |
| Cook | |
| Henderson Square | |
| 408 / Monthly | |
| Water,Insurance,TV/Cable,Exterior Maintenance,Lawn Care,Scavenger,Snow Removal,Internet | |
| Lake Michigan,Public | |
| Public Sewer | |
| 10354379 | |
| 14203200481008 |
Property History
| DATE: | EVENT: | PRICE: | SOURCE: |
|---|---|---|---|
| 30 Jun, 2011 | Sold | $439,000 | MRED MLS |
| 16 May, 2011 | Under contract | $464,900 | MRED MLS |
| — | Last price change | $476,500 | MRED MLS |
| 1 Mar, 2011 | Listed for sale | $476,500 | MRED MLS |
| 3 Jun, 2019 | Sold | $545,000 | MRED MLS |
| 26 Apr, 2019 | Under contract | $545,000 | MRED MLS |
| 24 Apr, 2019 | Listed for sale | $545,000 | MRED MLS |
Room Specifics
Total Bedrooms: 2
Bedrooms Above Ground: 2
Bedrooms Below Ground: 0
Dimensions: —
Floor Type: Hardwood
Full Bathrooms: 3
Bathroom Amenities: —
Bathroom in Basement: 0
Rooms: Deck,Terrace
Basement Description: None
Other Specifics
| 2 | |
| — | |
| Asphalt,Concrete | |
| Deck, Patio | |
| — | |
| COMMON | |
| — | |
| Full | |
| Skylight(s), Hardwood Floors, Laundry Hook-Up in Unit, Storage | |
| Range, Microwave, Dishwasher, High End Refrigerator, Washer, Dryer, Disposal, Stainless Steel Appliance(s) | |
| Not in DB | |
| — | |
| — | |
| — | |
| Wood Burning, Gas Starter |
Tax History
| Year | Property Taxes |
|---|---|
| 2011 | $6,516 |
| 2019 | $9,106 |
Contact Agent
Nearby Similar Homes
Nearby Sold Comparables
Contact Agent
Listing Provided By
Berkshire Hathaway HomeServices KoenigRubloff









