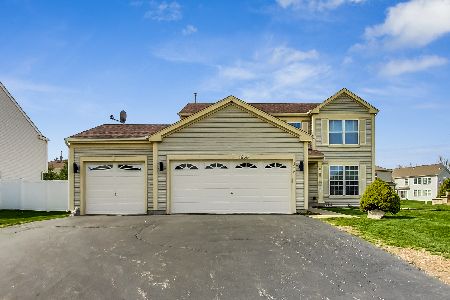1523 Trails End Lane, Bolingbrook, Illinois 60490
$330,000
|
Sold
|
|
| Status: | Closed |
| Sqft: | 3,500 |
| Cost/Sqft: | $100 |
| Beds: | 4 |
| Baths: | 3 |
| Year Built: | 2004 |
| Property Taxes: | $11,810 |
| Days On Market: | 2280 |
| Lot Size: | 0,21 |
Description
Beautiful 2 story home located in the Bloomfield West Subdivision, which has been remodeled from top to bottom. Cozy living room and dining room. Hardwood floors throughout (1st & 2nd level). Large 2 story family room with gas and wood burning fireplace. New white kitchen cabinets with center island, granite countertops, new stainless steel appliances, and crown molding. 2nd floor has 4 good sized bedrooms with new modern fans & lights (remote operated). Master suite with double walk in closets, sitting area, full bath with separate shower and electric fireplace with mutifunctional remote. Open basement with hook up for bathroom. Home offers : brand new roof, garage doors, furnace, AC and hot water heater. Professionally landscaped. Attached 3 car garage with brick paver driveway and huge brick patio in back. All this located on an extra large lot backing to Prairie Park with pond. Seller offers 1 year warranty. Seller is a general contractor and can make some changes to the home for a serious buyer.
Property Specifics
| Single Family | |
| — | |
| Contemporary | |
| 2004 | |
| Full | |
| — | |
| No | |
| 0.21 |
| Will | |
| Bloomfield West | |
| 155 / Annual | |
| Other | |
| Public | |
| Public Sewer | |
| 10584546 | |
| 1202191120020000 |
Nearby Schools
| NAME: | DISTRICT: | DISTANCE: | |
|---|---|---|---|
|
Grade School
Bess Eichelberger Elementary Sch |
202 | — | |
|
Middle School
John F Kennedy Middle School |
202 | Not in DB | |
|
High School
Plainfield East High School |
202 | Not in DB | |
Property History
| DATE: | EVENT: | PRICE: | SOURCE: |
|---|---|---|---|
| 27 Mar, 2020 | Sold | $330,000 | MRED MLS |
| 9 Feb, 2020 | Under contract | $349,000 | MRED MLS |
| — | Last price change | $369,000 | MRED MLS |
| 2 Dec, 2019 | Listed for sale | $369,000 | MRED MLS |
Room Specifics
Total Bedrooms: 4
Bedrooms Above Ground: 4
Bedrooms Below Ground: 0
Dimensions: —
Floor Type: Hardwood
Dimensions: —
Floor Type: Hardwood
Dimensions: —
Floor Type: Hardwood
Full Bathrooms: 3
Bathroom Amenities: Whirlpool,Separate Shower,Double Sink
Bathroom in Basement: 0
Rooms: Office,Mud Room
Basement Description: Unfinished
Other Specifics
| 3 | |
| Concrete Perimeter | |
| Brick | |
| Patio | |
| — | |
| 75X120 | |
| Full,Interior Stair,Unfinished | |
| Full | |
| Vaulted/Cathedral Ceilings, Skylight(s), First Floor Laundry, Walk-In Closet(s) | |
| Range, Microwave, Dishwasher, Refrigerator, Washer, Dryer, Disposal | |
| Not in DB | |
| Park, Lake, Sidewalks, Street Lights, Street Paved | |
| — | |
| — | |
| Wood Burning, Electric, Gas Log |
Tax History
| Year | Property Taxes |
|---|---|
| 2020 | $11,810 |
Contact Agent
Nearby Similar Homes
Nearby Sold Comparables
Contact Agent
Listing Provided By
Hometown Real Estate Group LLC










