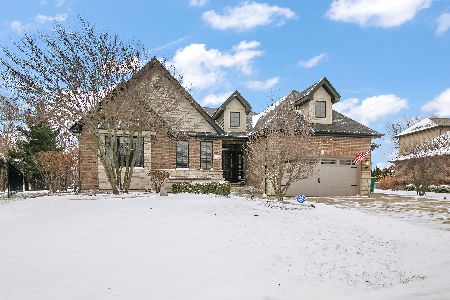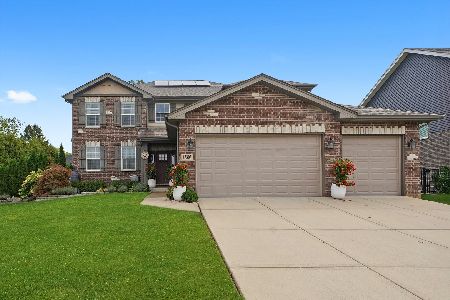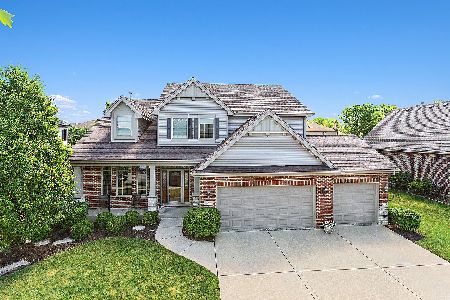15231 Douglas Parkway, Lockport, Illinois 60441
$480,000
|
Sold
|
|
| Status: | Closed |
| Sqft: | 3,500 |
| Cost/Sqft: | $140 |
| Beds: | 5 |
| Baths: | 4 |
| Year Built: | 2010 |
| Property Taxes: | $13,095 |
| Days On Market: | 2442 |
| Lot Size: | 0,31 |
Description
This amazing & spacious custom home is loaded with upscale amenities & features: A gourmet kitchen with 42" dark cabinets with crown, large island with seating, walk-in pantry, custom backsplash, granite counters & butler's pantry with beverage fridge; Family room with cozy fireplace with gas logs; Formal dining room with wainscoting & gleaming hardwood flooring; Sun-filled formal living room; Main level office/5th bedroom; Custom, split wrought iron staircase to 2nd level that offers a posh master suite boasts a sitting area, 2 walk-in closets & luxury bath with spa steam shower with rainshower head, extra deep whirlpool tub & water closet; Bedroom 2&3 share a Jack-n-Jill bath; Bedroom 4 with walk-in closet; Finished basement boasts a media room with 80" TV & surround sound, custom bar with sink & beer tap and recreation room with pool table plus full bath; Fenced yard with patio! Full perimeter surveillance system, 2 furnaces, 2 ac & whole house generator; 3 car garage!
Property Specifics
| Single Family | |
| — | |
| Traditional | |
| 2010 | |
| Full | |
| BOULDER | |
| No | |
| 0.31 |
| Will | |
| Creekside Estates South | |
| 385 / Annual | |
| None | |
| Public | |
| Public Sewer | |
| 10376641 | |
| 1605181050010000 |
Nearby Schools
| NAME: | DISTRICT: | DISTANCE: | |
|---|---|---|---|
|
Grade School
Walsh Elementary School |
92 | — | |
|
Middle School
Ludwig Elementary School |
92 | Not in DB | |
|
High School
Lockport Township High School |
205 | Not in DB | |
|
Alternate Elementary School
Reed Elementary School |
— | Not in DB | |
|
Alternate Junior High School
Oak Prairie Junior High School |
— | Not in DB | |
Property History
| DATE: | EVENT: | PRICE: | SOURCE: |
|---|---|---|---|
| 8 Jul, 2019 | Sold | $480,000 | MRED MLS |
| 6 Jun, 2019 | Under contract | $489,900 | MRED MLS |
| 12 May, 2019 | Listed for sale | $489,900 | MRED MLS |
Room Specifics
Total Bedrooms: 5
Bedrooms Above Ground: 5
Bedrooms Below Ground: 0
Dimensions: —
Floor Type: Carpet
Dimensions: —
Floor Type: Carpet
Dimensions: —
Floor Type: Carpet
Dimensions: —
Floor Type: —
Full Bathrooms: 4
Bathroom Amenities: Whirlpool,Separate Shower,Steam Shower,Double Sink,Full Body Spray Shower,Double Shower
Bathroom in Basement: 1
Rooms: Bedroom 5,Office,Recreation Room,Sitting Room,Media Room
Basement Description: Finished
Other Specifics
| 3 | |
| Concrete Perimeter | |
| Concrete | |
| Patio, Storms/Screens | |
| Corner Lot,Fenced Yard,Landscaped | |
| 76X135 | |
| — | |
| Full | |
| Hardwood Floors, First Floor Bedroom, In-Law Arrangement, First Floor Laundry, Walk-In Closet(s) | |
| Range, Microwave, Dishwasher, Refrigerator, Bar Fridge, Washer, Dryer, Disposal, Stainless Steel Appliance(s), Water Softener, Water Softener Owned | |
| Not in DB | |
| Street Lights, Street Paved | |
| — | |
| — | |
| Gas Log, Gas Starter |
Tax History
| Year | Property Taxes |
|---|---|
| 2019 | $13,095 |
Contact Agent
Nearby Similar Homes
Nearby Sold Comparables
Contact Agent
Listing Provided By
Century 21 Affiliated






