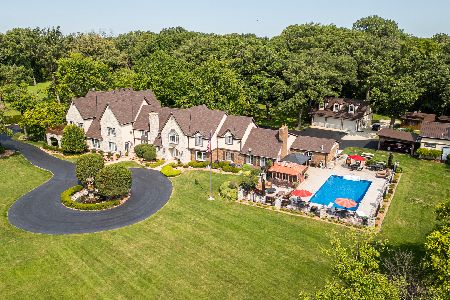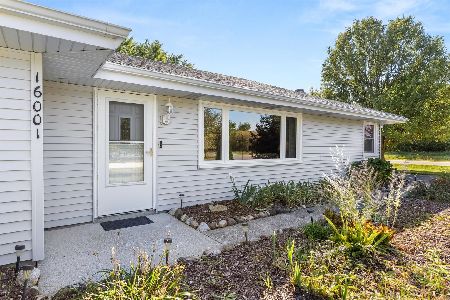15235 Pantigo Lane, Lockport, Illinois 60491
$570,000
|
Sold
|
|
| Status: | Closed |
| Sqft: | 3,007 |
| Cost/Sqft: | $199 |
| Beds: | 5 |
| Baths: | 4 |
| Year Built: | 1998 |
| Property Taxes: | $10,224 |
| Days On Market: | 3080 |
| Lot Size: | 1,80 |
Description
Quality Built, Deluxe Two-Story Brick Home located on almost 2 acres of a prime, CUL-DE-SAC LOT, that has been professionally landscaped and meticulously maintained. Impressive living room with a spacious loft area above, overlooking the soaring 2-story fireplace. With the holidays soon approaching, entertain in this elegant and formal dining room, adjacent to the gourmet kitchen. Five spacious bedrooms and three and a half bathrooms await someone's special finishing touches to make it your own! Amenities include: Attached three season room, full finish basement with custom-built bar, lots of storage areas, In-Ground Swimming Pool only 2 years young, a real outdoor's Tikki Bar, BBQ grilling Patio, one gas fire pit and one wood burning fire pit. Three car attached garage, sprinkler system, two fields to practice your favorite sports. This home's outdoor entertaining paradise has cost over $150,000. Owners have loved and cared for this lovely home and it shows! 2 blocks to I355
Property Specifics
| Single Family | |
| — | |
| Contemporary | |
| 1998 | |
| Full,English | |
| — | |
| No | |
| 1.8 |
| Will | |
| Windmill Estates | |
| 0 / Not Applicable | |
| None | |
| Community Well | |
| Septic-Private | |
| 09759153 | |
| 1605202040180000 |
Property History
| DATE: | EVENT: | PRICE: | SOURCE: |
|---|---|---|---|
| 14 Feb, 2018 | Sold | $570,000 | MRED MLS |
| 8 Dec, 2017 | Under contract | $599,000 | MRED MLS |
| 22 Sep, 2017 | Listed for sale | $599,000 | MRED MLS |
Room Specifics
Total Bedrooms: 5
Bedrooms Above Ground: 5
Bedrooms Below Ground: 0
Dimensions: —
Floor Type: Hardwood
Dimensions: —
Floor Type: Hardwood
Dimensions: —
Floor Type: Hardwood
Dimensions: —
Floor Type: —
Full Bathrooms: 4
Bathroom Amenities: Whirlpool
Bathroom in Basement: 1
Rooms: Bedroom 5,Den,Atrium,Loft
Basement Description: Finished
Other Specifics
| 3 | |
| Concrete Perimeter | |
| Brick | |
| Patio, Brick Paver Patio, In Ground Pool, Storms/Screens | |
| Cul-De-Sac,Irregular Lot,Landscaped | |
| 194X211X307X292X180 | |
| — | |
| Full | |
| Vaulted/Cathedral Ceilings, Skylight(s), Hardwood Floors, First Floor Bedroom, First Floor Laundry, First Floor Full Bath | |
| Double Oven, Range, Microwave, Dishwasher, Cooktop, Built-In Oven | |
| Not in DB | |
| Pool, Street Lights, Street Paved, Other | |
| — | |
| — | |
| — |
Tax History
| Year | Property Taxes |
|---|---|
| 2018 | $10,224 |
Contact Agent
Nearby Sold Comparables
Contact Agent
Listing Provided By
Infiniti Properties, Inc.






