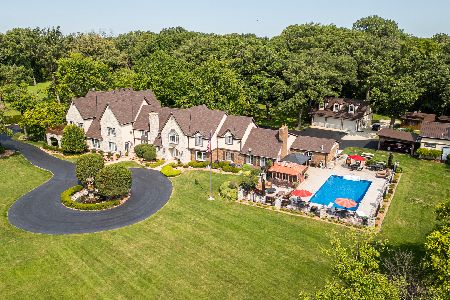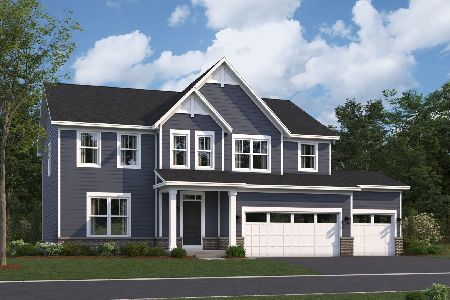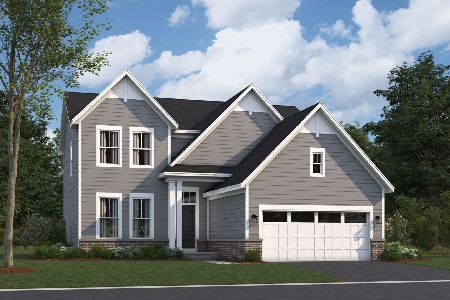16043 Peppermill Trail, Lockport, Illinois 60491
$395,000
|
Sold
|
|
| Status: | Closed |
| Sqft: | 3,256 |
| Cost/Sqft: | $129 |
| Beds: | 4 |
| Baths: | 4 |
| Year Built: | 1999 |
| Property Taxes: | $11,610 |
| Days On Market: | 3518 |
| Lot Size: | 1,33 |
Description
Stunning custom built ranch home for sale! Cozy and full of upgrades. Blend luxury living seamlessly with nature. Large windows, vaulted ceilings and skylights throughout allowing for endless light and amazing views of the beautiful private yard. Gorgeous kitchen with separate eating area, island and breakfast bar and walk in pantry. Stunning ceiling tall stone fireplace in living room perfect for relaxation. Oak flooring, 6 panel oak doors, high end electrical work with LED lighting and dimmers. Enormous basement full of potential with full bathroom. Master suite equipped with giant walk in closet, jacuzzi tub, stand up shower and double vanity sink. Fresh paint in master and bathrooms. Tons of upgrades throughout with high end windows. Basement and garage flooring piped for radiant heat. Walking distance to parks and a short drive to stores, restaurants and schools. This one of a kind amazing home like this won't last long so make sure you see it today!
Property Specifics
| Single Family | |
| — | |
| Ranch | |
| 1999 | |
| Full | |
| — | |
| No | |
| 1.33 |
| Will | |
| — | |
| 0 / Not Applicable | |
| None | |
| Community Well | |
| Septic-Private | |
| 09282859 | |
| 1605202040020000 |
Nearby Schools
| NAME: | DISTRICT: | DISTANCE: | |
|---|---|---|---|
|
Grade School
William E Young |
33c | — | |
|
Middle School
Homer Junior High School |
33C | Not in DB | |
|
High School
Lockport Township High School |
205 | Not in DB | |
Property History
| DATE: | EVENT: | PRICE: | SOURCE: |
|---|---|---|---|
| 19 Oct, 2016 | Sold | $395,000 | MRED MLS |
| 12 Aug, 2016 | Under contract | $420,000 | MRED MLS |
| 11 Jul, 2016 | Listed for sale | $420,000 | MRED MLS |
Room Specifics
Total Bedrooms: 4
Bedrooms Above Ground: 4
Bedrooms Below Ground: 0
Dimensions: —
Floor Type: Carpet
Dimensions: —
Floor Type: Carpet
Dimensions: —
Floor Type: Carpet
Full Bathrooms: 4
Bathroom Amenities: Separate Shower,Double Sink,Soaking Tub
Bathroom in Basement: 1
Rooms: Breakfast Room,Foyer,Pantry,Walk In Closet
Basement Description: Unfinished
Other Specifics
| 4 | |
| — | |
| — | |
| — | |
| — | |
| 57792 | |
| — | |
| Full | |
| Vaulted/Cathedral Ceilings, Skylight(s), Hardwood Floors, First Floor Bedroom | |
| Double Oven, Microwave, Dishwasher, Refrigerator, Freezer, Washer, Dryer, Disposal | |
| Not in DB | |
| — | |
| — | |
| — | |
| Wood Burning, Gas Log |
Tax History
| Year | Property Taxes |
|---|---|
| 2016 | $11,610 |
Contact Agent
Nearby Similar Homes
Nearby Sold Comparables
Contact Agent
Listing Provided By
Goodwill Realty Group, Inc








