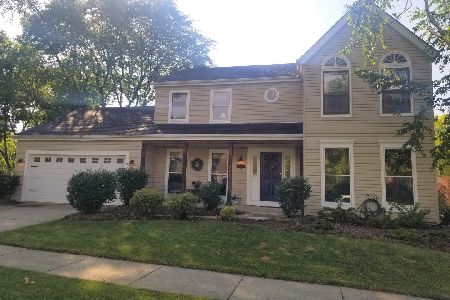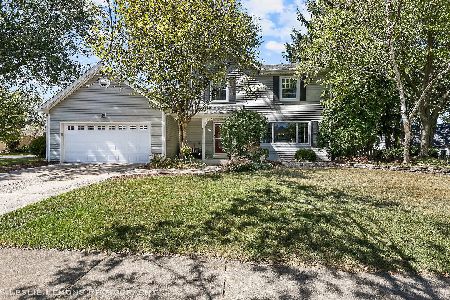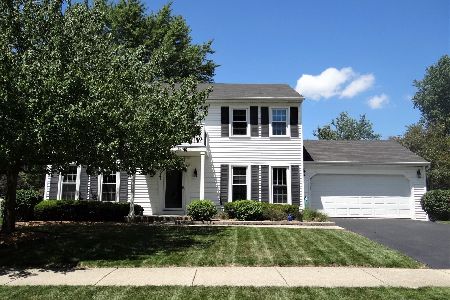1524 Bailey Road, Naperville, Illinois 60565
$475,000
|
Sold
|
|
| Status: | Closed |
| Sqft: | 2,352 |
| Cost/Sqft: | $202 |
| Beds: | 4 |
| Baths: | 3 |
| Year Built: | 1984 |
| Property Taxes: | $8,314 |
| Days On Market: | 1738 |
| Lot Size: | 0,21 |
Description
This beautiful 2 story home in Naperville school district 203 has everything you are hoping to find. Hardwood flooring on the 1st floor with white woodwork throughout. The kitchen features granite counters, Stainless Steel appliances, stone backsplash and eating area with bay window that opens to the family room. The beautiful brick fireplace with built-in shelving is the focal point for the family room which has French doors that open to the deck overlooking the peaceful backyard. The master suite has recessed lighting, his & her closets and a master bath with skylight and soaking tub for relaxing. Three other bedrooms upstairs have great closet space. Walk-in attic space attached to bedroom 4 leaves plenty of room for expansion. Large second floor laundry room. The finished basement has a rec room and game room area. If you like to entertain you will love the large backyard and deck or just enjoy the quiet while sitting on the covered front porch. Either way, this home will not disappoint.
Property Specifics
| Single Family | |
| — | |
| Traditional | |
| 1984 | |
| Partial | |
| — | |
| No | |
| 0.21 |
| Du Page | |
| Campus Green | |
| — / Not Applicable | |
| None | |
| Lake Michigan | |
| Public Sewer | |
| 11102448 | |
| 0828311007 |
Nearby Schools
| NAME: | DISTRICT: | DISTANCE: | |
|---|---|---|---|
|
Grade School
Ranch View Elementary School |
203 | — | |
|
Middle School
Kennedy Junior High School |
203 | Not in DB | |
|
High School
Naperville Central High School |
203 | Not in DB | |
Property History
| DATE: | EVENT: | PRICE: | SOURCE: |
|---|---|---|---|
| 7 Jul, 2021 | Sold | $475,000 | MRED MLS |
| 7 Jun, 2021 | Under contract | $475,000 | MRED MLS |
| 27 May, 2021 | Listed for sale | $475,000 | MRED MLS |
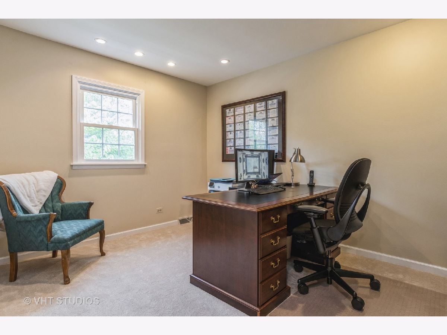
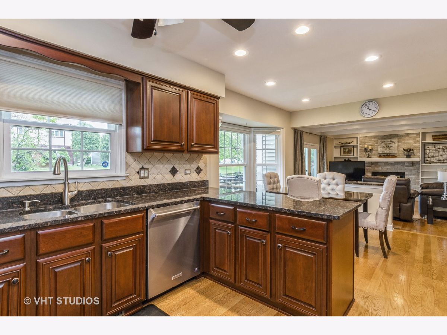
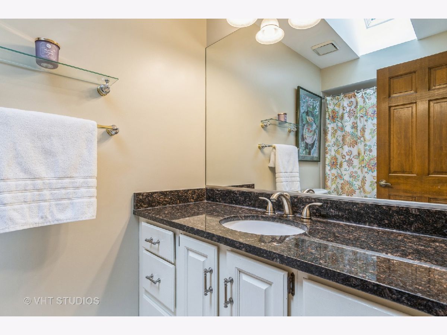
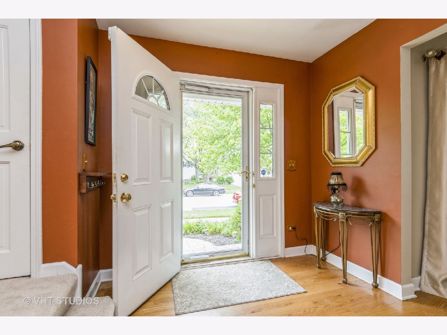
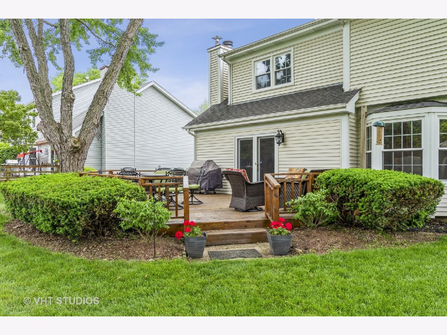
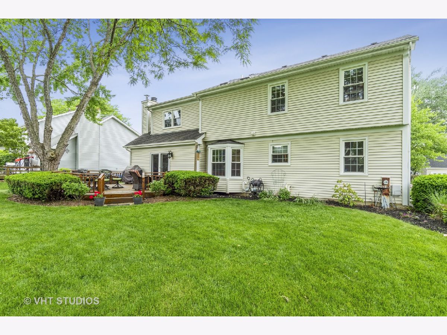
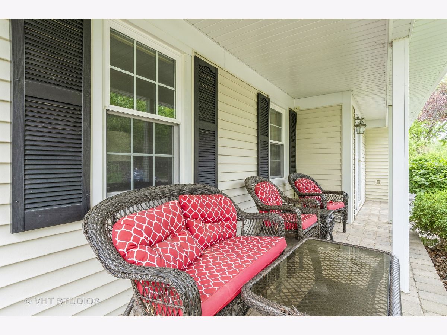
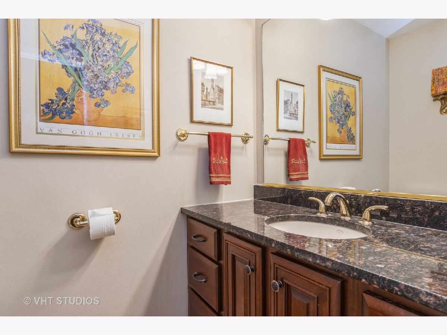
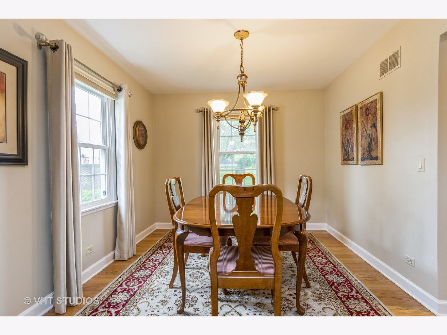
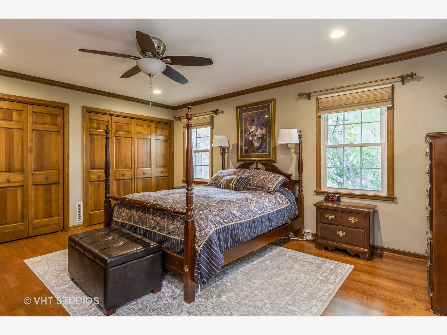
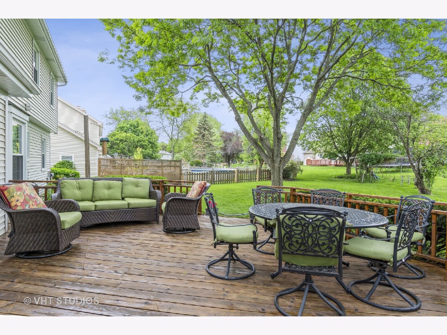
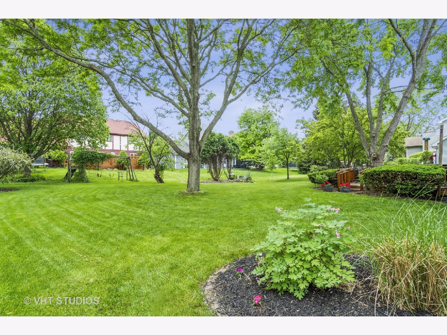
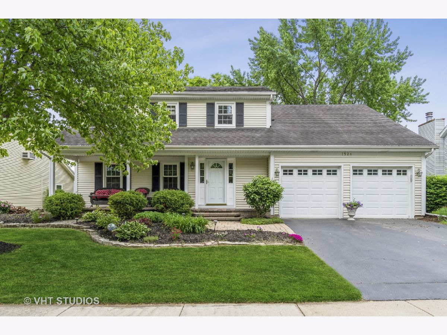
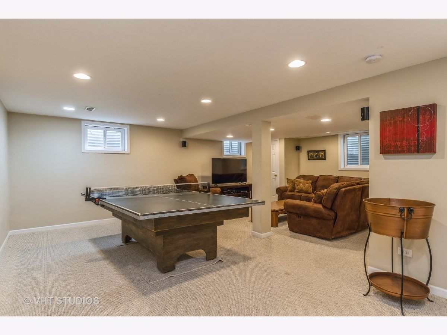
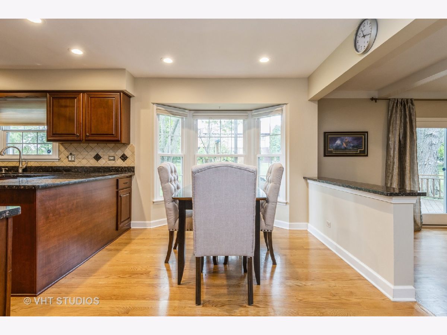
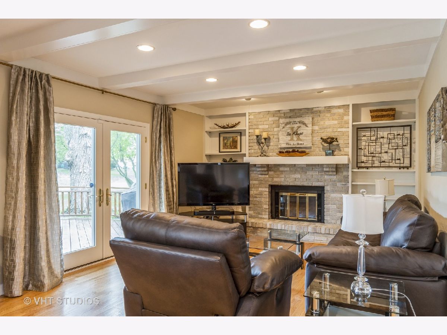
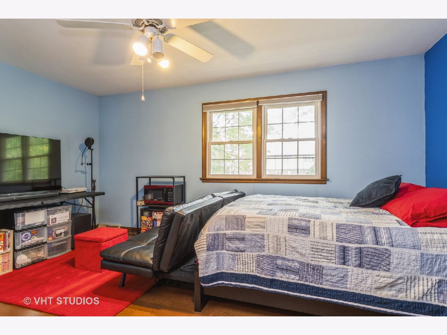
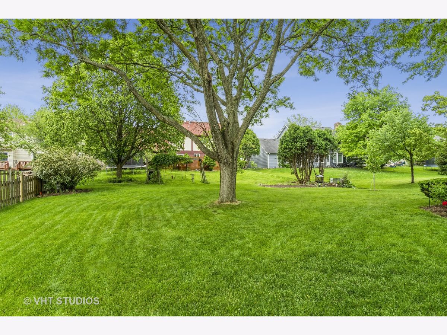
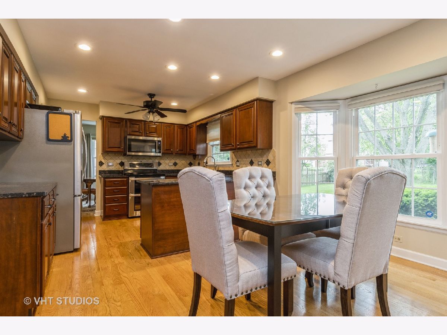
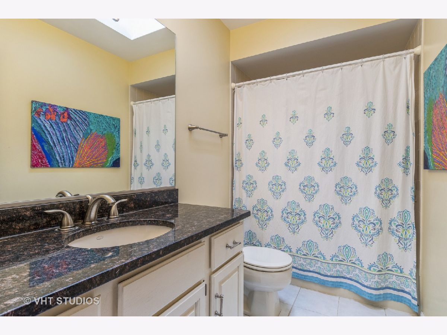
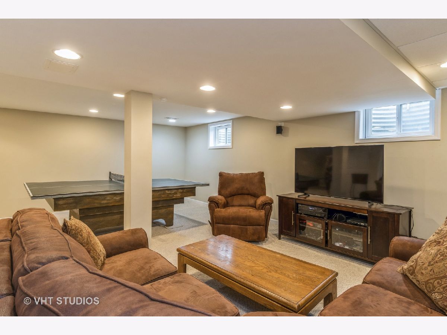
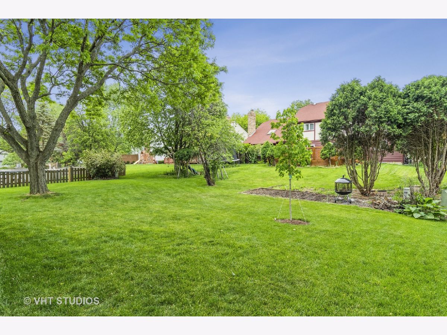
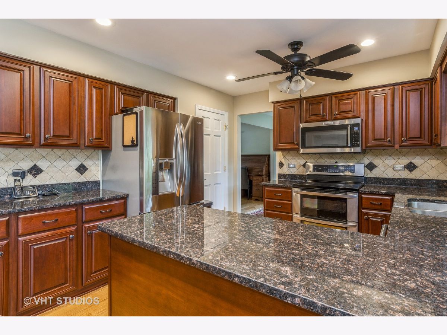
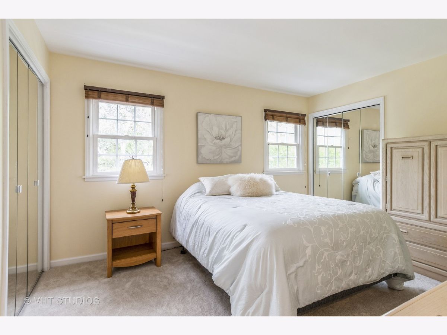
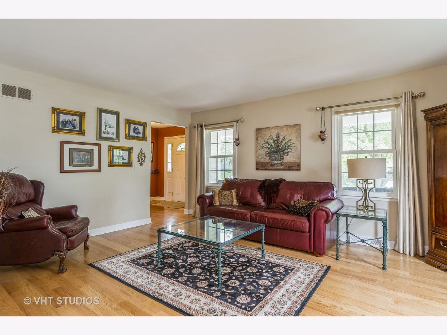
Room Specifics
Total Bedrooms: 4
Bedrooms Above Ground: 4
Bedrooms Below Ground: 0
Dimensions: —
Floor Type: Wood Laminate
Dimensions: —
Floor Type: Carpet
Dimensions: —
Floor Type: Carpet
Full Bathrooms: 3
Bathroom Amenities: Soaking Tub
Bathroom in Basement: 0
Rooms: Recreation Room
Basement Description: Finished,Crawl
Other Specifics
| 2 | |
| Concrete Perimeter | |
| Asphalt | |
| Deck, Porch | |
| — | |
| 78 X 120 | |
| Dormer,Unfinished | |
| Full | |
| Skylight(s), Hardwood Floors, Wood Laminate Floors, Second Floor Laundry, Built-in Features, Walk-In Closet(s), Some Carpeting, Some Window Treatmnt, Some Wood Floors, Drapes/Blinds, Granite Counters, Separate Dining Room | |
| Double Oven, Range, Microwave, Dishwasher, Refrigerator, Washer, Dryer, Disposal | |
| Not in DB | |
| Curbs, Sidewalks, Street Lights, Street Paved | |
| — | |
| — | |
| Gas Log, Gas Starter |
Tax History
| Year | Property Taxes |
|---|---|
| 2021 | $8,314 |
Contact Agent
Nearby Similar Homes
Nearby Sold Comparables
Contact Agent
Listing Provided By
Baird & Warner





