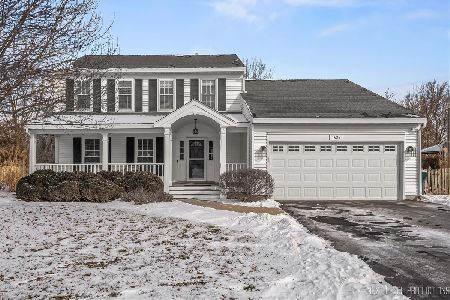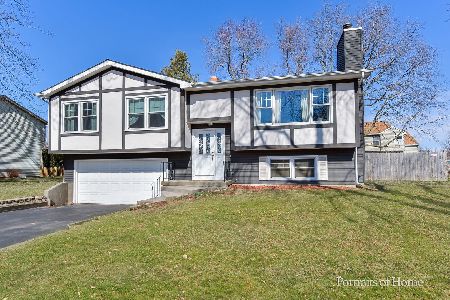1524 Charleston Street, Batavia, Illinois 60510
$278,000
|
Sold
|
|
| Status: | Closed |
| Sqft: | 2,280 |
| Cost/Sqft: | $127 |
| Beds: | 3 |
| Baths: | 3 |
| Year Built: | 1978 |
| Property Taxes: | $6,381 |
| Days On Market: | 2297 |
| Lot Size: | 0,23 |
Description
Welcome home. Expansive living room greets you into your new home with bay window & hardwood floors. Dining room with updated light fixture and slider to your picture perfect backyard. Kitchen boasts abundant cabinetry, eating area & pantry! Serene master suite offers walk-in closet & updated master bath with double sinks. Additional, spacious bedrooms, updated hall bath & linen closet complete this second level. Partially finished basement offers family room with brick surround fireplace, powder room and laundry room. Striking backyard offers spacious deck, fire pit & storage shed amongst a tree filled backyard. Perfectly located on a quiet street within walking distance to Batavia High School, close to Randall Rd. with abundant shopping & restaurants and close to downtown Batavia. What more could you need?
Property Specifics
| Single Family | |
| — | |
| — | |
| 1978 | |
| Partial | |
| — | |
| No | |
| 0.23 |
| Kane | |
| Saratoga | |
| 0 / Not Applicable | |
| None | |
| Public | |
| Public Sewer | |
| 10554320 | |
| 1221101004 |
Nearby Schools
| NAME: | DISTRICT: | DISTANCE: | |
|---|---|---|---|
|
Grade School
H C Storm Elementary School |
101 | — | |
|
High School
Batavia Sr High School |
101 | Not in DB | |
Property History
| DATE: | EVENT: | PRICE: | SOURCE: |
|---|---|---|---|
| 16 Jan, 2020 | Sold | $278,000 | MRED MLS |
| 22 Nov, 2019 | Under contract | $289,900 | MRED MLS |
| 22 Oct, 2019 | Listed for sale | $289,900 | MRED MLS |
Room Specifics
Total Bedrooms: 3
Bedrooms Above Ground: 3
Bedrooms Below Ground: 0
Dimensions: —
Floor Type: Carpet
Dimensions: —
Floor Type: Carpet
Full Bathrooms: 3
Bathroom Amenities: Separate Shower,Double Sink
Bathroom in Basement: 1
Rooms: Foyer
Basement Description: Partially Finished
Other Specifics
| 2 | |
| — | |
| Asphalt | |
| Deck, Storms/Screens | |
| — | |
| 90X106 | |
| — | |
| Full | |
| Hardwood Floors, Walk-In Closet(s) | |
| Range, Microwave, Dishwasher, Disposal | |
| Not in DB | |
| Sidewalks, Street Paved | |
| — | |
| — | |
| Gas Log, Gas Starter |
Tax History
| Year | Property Taxes |
|---|---|
| 2020 | $6,381 |
Contact Agent
Nearby Sold Comparables
Contact Agent
Listing Provided By
Keller Williams Inspire - Geneva





